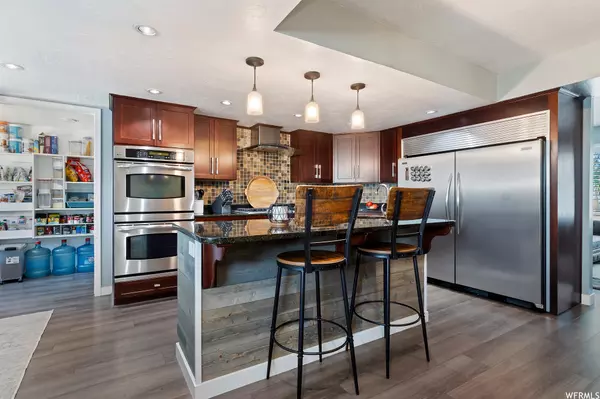$530,000
$535,000
0.9%For more information regarding the value of a property, please contact us for a free consultation.
4 Beds
3 Baths
2,704 SqFt
SOLD DATE : 04/18/2024
Key Details
Sold Price $530,000
Property Type Single Family Home
Sub Type Single Family Residence
Listing Status Sold
Purchase Type For Sale
Square Footage 2,704 sqft
Price per Sqft $196
Subdivision Jamestown
MLS Listing ID 1898574
Sold Date 04/18/24
Style Stories: 2
Bedrooms 4
Full Baths 2
Half Baths 1
Construction Status Blt./Standing
HOA Y/N No
Abv Grd Liv Area 1,952
Year Built 1984
Annual Tax Amount $2,847
Lot Size 5,662 Sqft
Acres 0.13
Lot Dimensions 0.0x0.0x0.0
Property Description
*** Assumption Loan Failed ***This amazing 2-story home has recently been remodeled to include a spacious open-concept floor plan that is perfect for entertaining, featuring a dream gourmet kitchen with Custom Thomasville Cherry wood cabinets, granite countertops, custom backsplash, big professional/commercial grade stainless steel appliances, and a large island with a prep sink, and beverage fridge that flows seamlessly into the inviting living and dining areas. Extra Large remodeled master suite is a true retreat, complete with a spa-inspired ensuite bathroom, dual vanity, walk-in closet with built-ins, newer carpet, paint, tile and new plantations shutters throughout. Downstairs is plumbed for another laundry, and a bonus 320 Sq ft 6.5' high storage area that is not included in the square footage! $12k in New extra wide driveway, and RV pad, Garage is also extra deep. The back yard has a new patio, firepit, and a 2020 Professionally installed 9-person $18,000 Bullfrog spa included. House is wired for Utopia Fiber. Ideal Location: Enjoy the convenience of being just minutes away from nearby schools, parks, shopping centers, dining, and easy access to freeway, and Hill Air force base.
Location
State UT
County Davis
Area Kaysville; Fruit Heights; Layton
Zoning Single-Family
Rooms
Basement Full
Primary Bedroom Level Floor: 2nd
Master Bedroom Floor: 2nd
Interior
Heating Forced Air, Gas: Central
Cooling Central Air
Flooring Carpet, Laminate, Marble, Travertine
Equipment Hot Tub, Storage Shed(s)
Fireplace false
Window Features Plantation Shutters
Appliance Dryer, Microwave, Refrigerator, Washer
Laundry Electric Dryer Hookup
Exterior
Exterior Feature Lighting
Garage Spaces 2.0
Utilities Available Natural Gas Connected, Electricity Connected, Sewer Connected, Water Connected
View Y/N No
Roof Type Asphalt
Present Use Single Family
Topography Fenced: Full, Sprinkler: Auto-Full
Total Parking Spaces 2
Private Pool false
Building
Lot Description Fenced: Full, Sprinkler: Auto-Full
Faces West
Story 3
Sewer Sewer: Connected
Water Culinary
Structure Type Aluminum,Brick
New Construction No
Construction Status Blt./Standing
Schools
Elementary Schools Crestview
Middle Schools Central Davis
High Schools Northridge
School District Davis
Others
Senior Community No
Tax ID 10-120-0208
Acceptable Financing Cash, Conventional, FHA, VA Loan
Horse Property No
Listing Terms Cash, Conventional, FHA, VA Loan
Financing FHA
Read Less Info
Want to know what your home might be worth? Contact us for a FREE valuation!

Our team is ready to help you sell your home for the highest possible price ASAP
Bought with Real Estate Essentials








