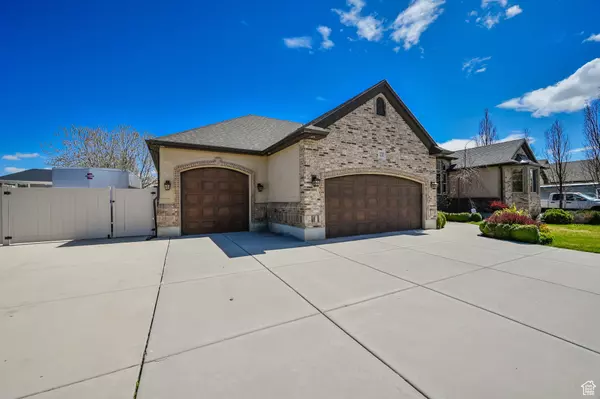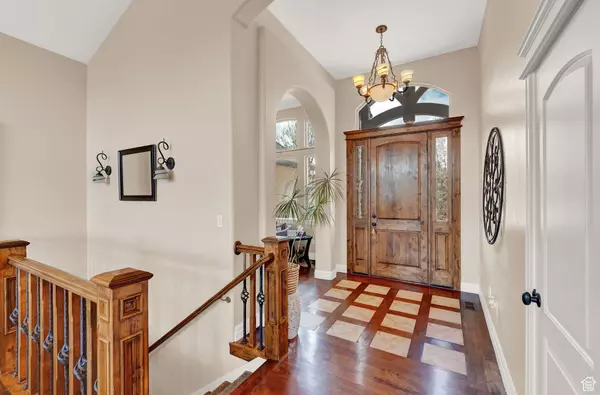$782,000
$765,000
2.2%For more information regarding the value of a property, please contact us for a free consultation.
2 Beds
3 Baths
4,220 SqFt
SOLD DATE : 04/22/2024
Key Details
Sold Price $782,000
Property Type Single Family Home
Sub Type Single Family Residence
Listing Status Sold
Purchase Type For Sale
Square Footage 4,220 sqft
Price per Sqft $185
Subdivision Lucas Dell
MLS Listing ID 1991681
Sold Date 04/22/24
Style Rambler/Ranch
Bedrooms 2
Full Baths 2
Half Baths 1
Construction Status Blt./Standing
HOA Y/N No
Abv Grd Liv Area 2,094
Year Built 2004
Annual Tax Amount $4,873
Lot Size 0.310 Acres
Acres 0.31
Lot Dimensions 0.0x0.0x0.0
Property Description
Welcome to your custom home nestled in the heart of South Jordan, a testament to modern craftsmanship and elegance. As you approach the property, its exterior charm immediately captivates with rustic stone, warm wood accents, and harmonizing beams blending seamlessly with the natural surroundings. Upon stepping inside, you're greeted by an open-concept living room featuring a fireplace wall, vaulted ceilings, and expansive 12-foot-tall walls. The kitchen, dining, and living areas seamlessly combine, flooded with natural light and boasting captivating mountain views through generous windows. Custom cabinetry and granite countertops adorn the kitchen, while the living area, with its lofty ceilings and panoramic vistas, offers a cozy ambiance centered around the fireplace. French doors from the dining room lead to an inviting outdoor covered patio. The primary bedroom, complete with its own fireplace, offers a sanctuary of relaxation with a luxurious ensuite bathroom, walk-in closet, and ample windows framing picturesque views, creating a serene retreat at day's end. Additionally, a door from the primary bedroom provides seamless access to the covered patio, allowing for effortless indoor-outdoor transitions. Outside, landscaped gardens provide a peaceful oasis for outdoor enjoyment, whether it's lounging in the sunshine or hosting gatherings. Additional features include a blank space for future expansion in the 2100 square feet basement with a separate entrance, 40-foot-long RV parking, and fully finished garages. The third car bay, separated with a wall, offers versatility as a workshop or beauty salon, equipped with hot and cold water and prepped for a furnace and central vac system.
Location
State UT
County Salt Lake
Area Wj; Sj; Rvrton; Herriman; Bingh
Zoning Single-Family
Rooms
Basement Full, Walk-Out Access, See Remarks
Primary Bedroom Level Floor: 1st
Master Bedroom Floor: 1st
Main Level Bedrooms 2
Interior
Interior Features Bath: Master, Bath: Sep. Tub/Shower, Closet: Walk-In, Disposal, Floor Drains, Gas Log, Great Room, Jetted Tub, Range/Oven: Free Stdng., Vaulted Ceilings, Granite Countertops
Heating Forced Air, Gas: Central
Cooling Central Air
Flooring Carpet, Hardwood, Tile
Fireplaces Number 2
Fireplaces Type Fireplace Equipment, Insert
Equipment Fireplace Equipment, Fireplace Insert, Window Coverings
Fireplace true
Window Features Blinds,Drapes,Shades
Appliance Ceiling Fan, Dryer, Microwave, Refrigerator, Washer, Water Softener Owned
Laundry Electric Dryer Hookup, Gas Dryer Hookup
Exterior
Exterior Feature Basement Entrance, Bay Box Windows, Deck; Covered, Double Pane Windows, Entry (Foyer), Lighting, Porch: Open, Storm Doors, Walkout
Garage Spaces 3.0
Utilities Available Natural Gas Connected, Electricity Connected, Sewer Connected, Sewer: Public, Water Connected
View Y/N Yes
View Mountain(s)
Roof Type Asphalt
Present Use Single Family
Topography Curb & Gutter, Fenced: Full, Road: Paved, Sidewalks, Sprinkler: Auto-Full, Terrain, Flat, View: Mountain, Drip Irrigation: Auto-Full, Private
Porch Porch: Open
Total Parking Spaces 10
Private Pool false
Building
Lot Description Curb & Gutter, Fenced: Full, Road: Paved, Sidewalks, Sprinkler: Auto-Full, View: Mountain, Drip Irrigation: Auto-Full, Private
Faces West
Story 2
Sewer Sewer: Connected, Sewer: Public
Water Culinary
Structure Type Brick,Stone,Stucco
New Construction No
Construction Status Blt./Standing
Schools
Elementary Schools Elk Meadows
Middle Schools Elk Ridge
High Schools Bingham
School District Jordan
Others
Senior Community No
Tax ID 27-20-256-009
Acceptable Financing Cash, Conventional, FHA, VA Loan
Horse Property No
Listing Terms Cash, Conventional, FHA, VA Loan
Financing Cash
Read Less Info
Want to know what your home might be worth? Contact us for a FREE valuation!

Our team is ready to help you sell your home for the highest possible price ASAP
Bought with Equity Real Estate (Solid)








