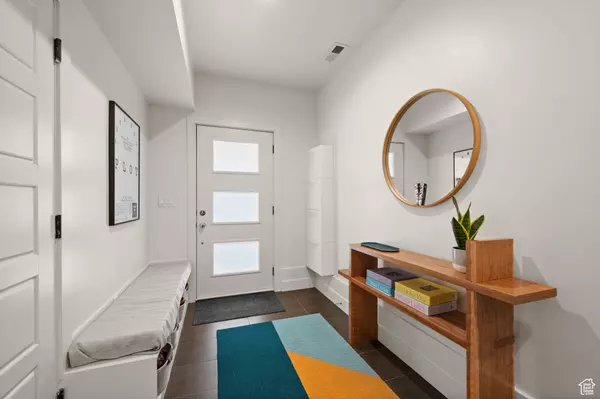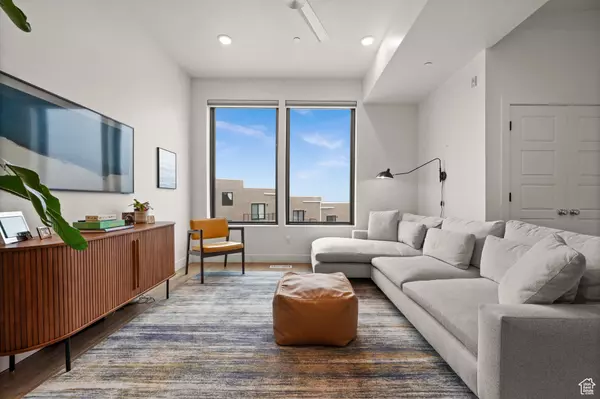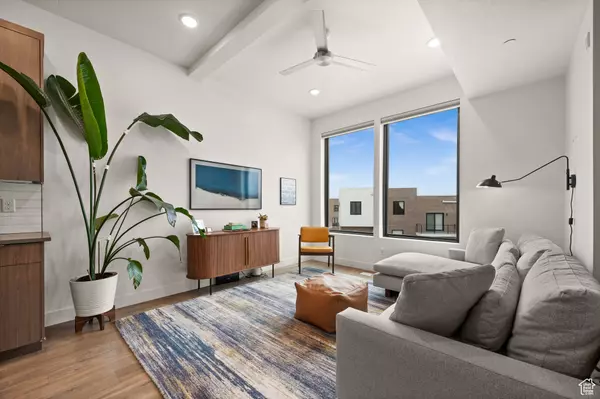$550,000
$550,000
For more information regarding the value of a property, please contact us for a free consultation.
3 Beds
4 Baths
1,890 SqFt
SOLD DATE : 04/23/2024
Key Details
Sold Price $550,000
Property Type Townhouse
Sub Type Townhouse
Listing Status Sold
Purchase Type For Sale
Square Footage 1,890 sqft
Price per Sqft $291
Subdivision Sterling Heights
MLS Listing ID 1981744
Sold Date 04/23/24
Style Townhouse; Row-mid
Bedrooms 3
Full Baths 3
Half Baths 1
Construction Status Blt./Standing
HOA Fees $150/mo
HOA Y/N Yes
Abv Grd Liv Area 1,890
Year Built 2019
Annual Tax Amount $2,800
Lot Size 435 Sqft
Acres 0.01
Lot Dimensions 0.0x0.0x0.0
Property Description
This stylish townhome, built in 2019, seamlessly blends modern flair with convenience and comfort. Owner upgrades include: fully automated blinds, back yard turf, light fixtures & smart heating system. Perfectly situated midway between downtown Salt Lake City and the bustling tech hub of Silicon Slopes in northern Utah County, this home offers the best of both worlds. Whether you're commuting to work or exploring the vibrant city scene, you'll find yourself perfectly positioned for it all. Step inside, and you'll be greeted by an inviting open floor plan that effortlessly connects the living spaces. The sleek design and clean lines create an atmosphere of sophistication, ideal for both relaxing evenings at home and entertaining guests. With 3 bedrooms and 4 baths, there's plenty of room for everyone to spread out and unwind. The primary suite offers a peaceful retreat, complete with its own private bath and ample closet space. Step outside to discover a fenced outdoor area, complete with green space and a patio. It's the perfect spot for enjoying a morning cup of coffee. Close proximity to the Wasatch Mountains are a short drive, providing endless possibilities for adventure and relaxation. Square footage figures are provided as a courtesy estimate only. Buyer is advised to obtain an independent measurement.
Location
State UT
County Salt Lake
Area Sandy; Draper; Granite; Wht Cty
Zoning Single-Family
Rooms
Basement Partial
Primary Bedroom Level Floor: 3rd
Master Bedroom Floor: 3rd
Main Level Bedrooms 1
Interior
Interior Features See Remarks, Bath: Master, Closet: Walk-In, Disposal, Range: Gas
Heating Forced Air, Gas: Central
Cooling Central Air
Flooring Carpet, Laminate, Tile
Equipment Window Coverings
Fireplace false
Window Features See Remarks,Shades
Appliance Ceiling Fan, Dryer, Microwave, Refrigerator, Washer
Exterior
Exterior Feature See Remarks, Double Pane Windows, Patio: Open
Garage Spaces 1.0
Utilities Available Natural Gas Connected, Electricity Connected, Sewer Connected, Sewer: Public, Water Connected
Amenities Available Insurance, Pets Permitted, Snow Removal, Trash
View Y/N Yes
View Mountain(s), Valley
Roof Type Membrane
Present Use Residential
Topography Curb & Gutter, Fenced: Full, Road: Paved, Sidewalks, Sprinkler: Auto-Full, View: Mountain, View: Valley
Porch Patio: Open
Total Parking Spaces 1
Private Pool false
Building
Lot Description Curb & Gutter, Fenced: Full, Road: Paved, Sidewalks, Sprinkler: Auto-Full, View: Mountain, View: Valley
Faces West
Story 3
Sewer Sewer: Connected, Sewer: Public
Water Culinary
Structure Type See Remarks,Brick
New Construction No
Construction Status Blt./Standing
Schools
Elementary Schools Oak Hollow
Middle Schools Draper Park
High Schools Corner Canyon
School District Canyons
Others
HOA Name Community Solutions
HOA Fee Include Insurance,Trash
Senior Community No
Tax ID 34-07-203-100
Acceptable Financing Cash, Conventional, FHA, VA Loan
Horse Property No
Listing Terms Cash, Conventional, FHA, VA Loan
Financing Conventional
Read Less Info
Want to know what your home might be worth? Contact us for a FREE valuation!

Our team is ready to help you sell your home for the highest possible price ASAP
Bought with Signature Real Estate Utah (Cottonwood Heights)








