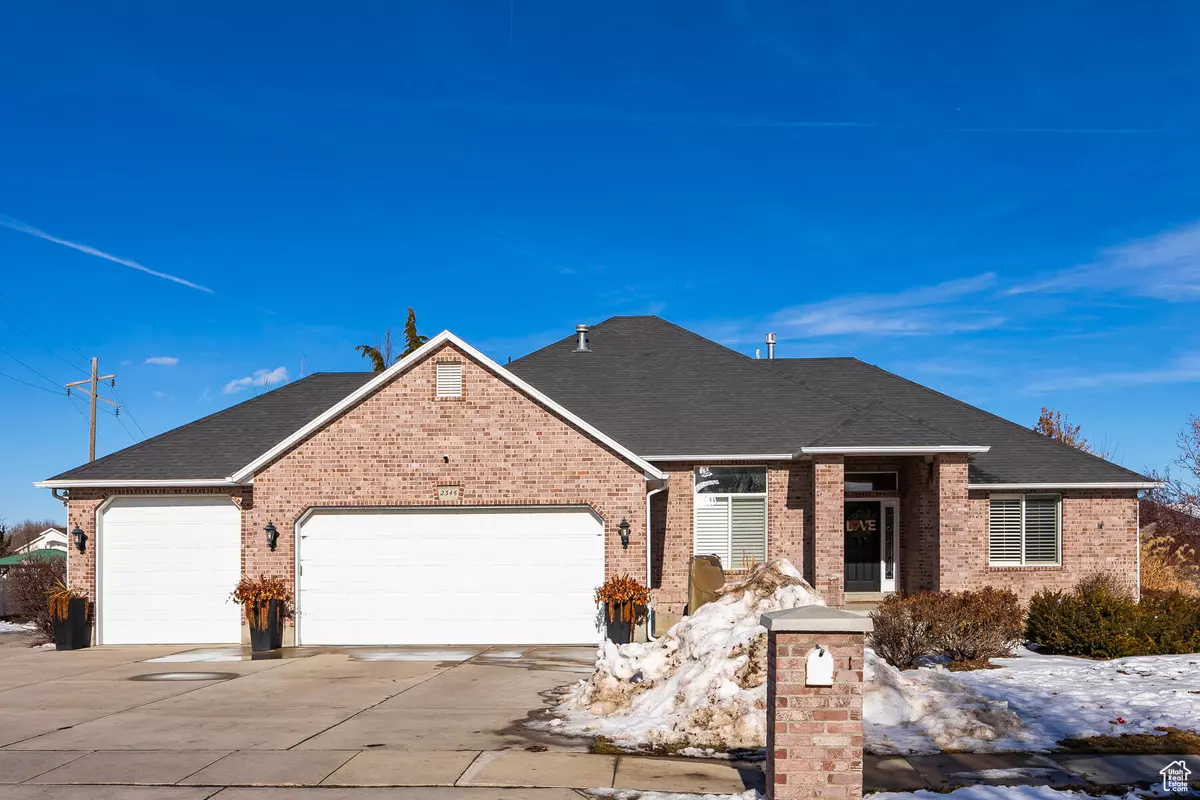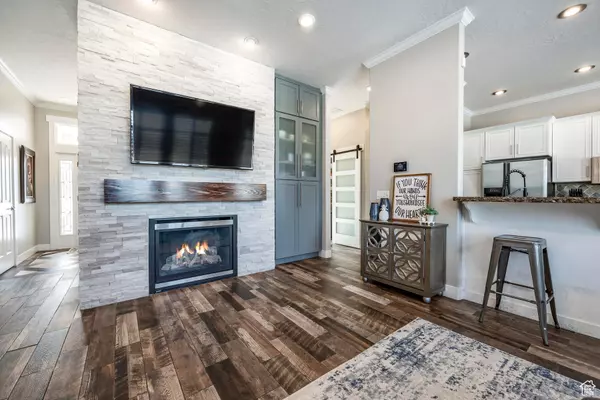$1,292,495
$1,300,000
0.6%For more information regarding the value of a property, please contact us for a free consultation.
5 Beds
3 Baths
3,606 SqFt
SOLD DATE : 04/23/2024
Key Details
Sold Price $1,292,495
Property Type Single Family Home
Sub Type Single Family Residence
Listing Status Sold
Purchase Type For Sale
Square Footage 3,606 sqft
Price per Sqft $358
Subdivision Scenic View Acres
MLS Listing ID 1977335
Sold Date 04/23/24
Style Rambler/Ranch
Bedrooms 5
Full Baths 3
Construction Status Blt./Standing
HOA Y/N No
Abv Grd Liv Area 1,803
Year Built 1998
Annual Tax Amount $5,830
Lot Size 1.210 Acres
Acres 1.21
Lot Dimensions 0.0x0.0x0.0
Property Description
Incredible and peaceful location, featuring a large private lot that provides ample space for customization. The property includes an additional detached garage measuring 1982 sq ft (60 x 40). The garage includes two separate office spaces, each spanning 423 sq ft, and each office space is equipped with a bathroom. This setup provides flexibility for various uses, such as a home office, workshop, or additional storage. The property also boasts plenty of parking space for several cars or equipment within the garage area. A significant amount of concrete has been poured to keep vehicles and equipment off the dirt. The home itself has been recently remodeled, and the walk-out basement features a full kitchen along with a spacious entertaining area. The south-facing position of the property ensures easy snowmelt during the Winter season. Conveniently located, the property offers easy access to Bangerter Highway, facilitating quick connections to the I-15 freeway and providing a straightforward route to the airport.
Location
State UT
County Salt Lake
Area Wj; Sj; Rvrton; Herriman; Bingh
Zoning Single-Family
Rooms
Basement Daylight, Entrance, Full, Walk-Out Access
Primary Bedroom Level Floor: 1st
Master Bedroom Floor: 1st
Main Level Bedrooms 3
Interior
Interior Features Bath: Master, Bath: Sep. Tub/Shower, Closet: Walk-In, French Doors, Jetted Tub, Kitchen: Second, Range: Gas, Granite Countertops
Heating Forced Air, Gas: Central
Cooling Central Air
Flooring Carpet, Tile
Fireplaces Number 2
Fireplace true
Window Features Blinds,Plantation Shutters
Laundry Gas Dryer Hookup
Exterior
Exterior Feature See Remarks, Double Pane Windows, Entry (Foyer), Horse Property, Out Buildings, Lighting, Walkout
Garage Spaces 8.0
Utilities Available Natural Gas Connected, Electricity Connected, Sewer Connected, Sewer: Public, Water Connected
View Y/N Yes
View Mountain(s)
Roof Type Asphalt
Present Use Single Family
Topography Curb & Gutter, Fenced: Part, Road: Paved, Sidewalks, Sprinkler: Auto-Full, Terrain, Flat, View: Mountain
Total Parking Spaces 19
Private Pool false
Building
Lot Description Curb & Gutter, Fenced: Part, Road: Paved, Sidewalks, Sprinkler: Auto-Full, View: Mountain
Faces South
Story 2
Sewer Sewer: Connected, Sewer: Public
Water Culinary, Irrigation: Pressure
Structure Type Brick
New Construction No
Construction Status Blt./Standing
Schools
Elementary Schools Bluffdale
Middle Schools Hidden Valley
High Schools Riverton
School District Jordan
Others
Senior Community No
Tax ID 33-09-428-010
Acceptable Financing Cash, Conventional
Horse Property Yes
Listing Terms Cash, Conventional
Financing Conventional
Special Listing Condition Bankruptcy, Trustee
Read Less Info
Want to know what your home might be worth? Contact us for a FREE valuation!

Our team is ready to help you sell your home for the highest possible price ASAP
Bought with Mission Real Estate LLC








