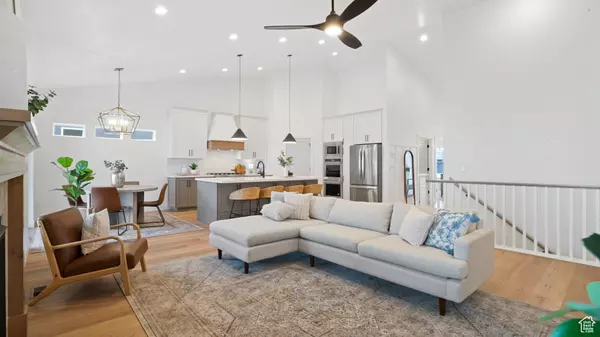$777,800
$775,000
0.4%For more information regarding the value of a property, please contact us for a free consultation.
4 Beds
3 Baths
3,712 SqFt
SOLD DATE : 04/25/2024
Key Details
Sold Price $777,800
Property Type Single Family Home
Sub Type Single Family Residence
Listing Status Sold
Purchase Type For Sale
Square Footage 3,712 sqft
Price per Sqft $209
Subdivision Starhaven Villas
MLS Listing ID 1951316
Sold Date 04/25/24
Style Rambler/Ranch
Bedrooms 4
Full Baths 2
Three Quarter Bath 1
Construction Status Blt./Standing
HOA Fees $195/mo
HOA Y/N Yes
Abv Grd Liv Area 1,818
Year Built 2023
Lot Size 2,613 Sqft
Acres 0.06
Lot Dimensions 0.0x0.0x0.0
Property Description
Move-in-Ready!!! Matching Kitchen Aid Fridge Included!!! Stunning main-floor-living single family home with gorgeous designer finishes, lots of upgrades, and a long private covered back patio. Plenty of room for entertaining in the large vaulted great room. This home boasts full tile shower & bath in gorgeous primary suite, 'Chef's kitchen pkg.' & open stair rail to the fully finished basement. Featuring Pepperdign Homes reputation for quality, Starhaven Villas is a premiere, luxury destination with coveted amenities for active 55 plus adults. All our single-family, luxury homes feature no-step entries. 20% can be sold to 40-55 yrs.
Location
State UT
County Utah
Area Am Fork; Hlnd; Lehi; Saratog.
Zoning Single-Family
Rooms
Basement Full
Primary Bedroom Level Floor: 1st
Master Bedroom Floor: 1st
Main Level Bedrooms 2
Interior
Interior Features Bath: Sep. Tub/Shower, Closet: Walk-In, Den/Office, Disposal, Gas Log, Great Room, Oven: Gas, Range: Countertop, Vaulted Ceilings, Granite Countertops
Cooling Central Air
Flooring Carpet, Laminate, Tile
Fireplaces Number 2
Fireplaces Type Insert
Equipment Fireplace Insert
Fireplace true
Window Features None
Appliance Ceiling Fan, Microwave
Laundry Electric Dryer Hookup
Exterior
Exterior Feature Entry (Foyer), Patio: Covered, Sliding Glass Doors
Garage Spaces 2.0
Community Features Clubhouse
Utilities Available Natural Gas Connected, Electricity Connected, Sewer Connected, Sewer: Public, Water Connected
Amenities Available Other, Bocce Ball Court, Clubhouse, Fitness Center, Pet Rules, Pets Permitted, Snow Removal
View Y/N Yes
View Mountain(s)
Roof Type Asphalt
Present Use Single Family
Topography Curb & Gutter, Fenced: Part, Road: Paved, Sidewalks, Sprinkler: Auto-Full, Terrain, Flat, View: Mountain, Drip Irrigation: Auto-Full
Accessibility Accessible Doors, Accessible Hallway(s), Accessible Kitchen Appliances, Ground Level, Accessible Entrance, Roll-In Shower, Single Level Living, Customized Wheelchair Accessible
Porch Covered
Total Parking Spaces 6
Private Pool false
Building
Lot Description Curb & Gutter, Fenced: Part, Road: Paved, Sidewalks, Sprinkler: Auto-Full, View: Mountain, Drip Irrigation: Auto-Full
Faces East
Story 2
Sewer Sewer: Connected, Sewer: Public
Water Culinary
Structure Type Stone,Stucco,Cement Siding
New Construction No
Construction Status Blt./Standing
Schools
Elementary Schools Riverview
Middle Schools Vista Heights Middle School
High Schools Westlake
School District Alpine
Others
HOA Name treva@amres.co
Senior Community No
Tax ID 66-881-0310
Ownership REO/Bank Owned
Acceptable Financing Cash, Conventional
Horse Property No
Listing Terms Cash, Conventional
Financing Conventional
Read Less Info
Want to know what your home might be worth? Contact us for a FREE valuation!

Our team is ready to help you sell your home for the highest possible price ASAP
Bought with NRE








