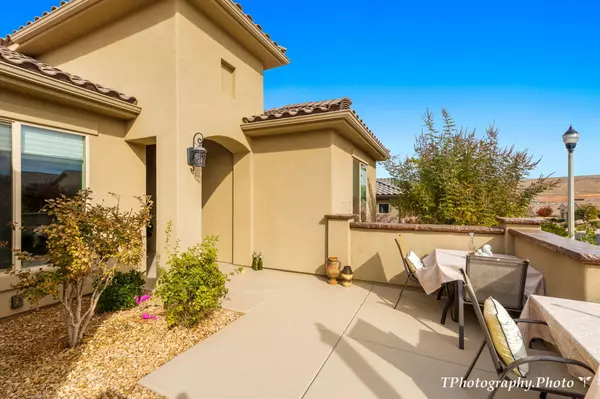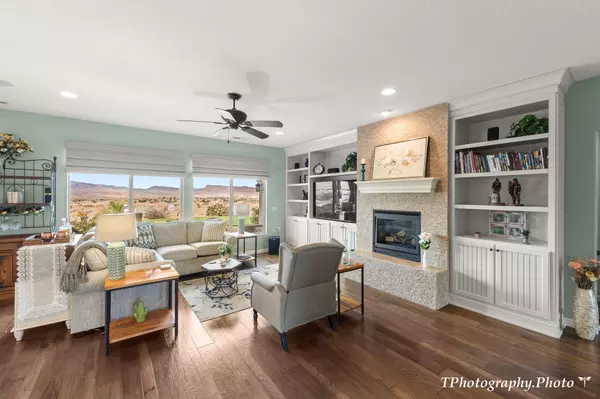$699,900
$699,900
For more information regarding the value of a property, please contact us for a free consultation.
2 Beds
2 Baths
1,720 SqFt
SOLD DATE : 04/19/2024
Key Details
Sold Price $699,900
Property Type Single Family Home
Sub Type Single Family Residence
Listing Status Sold
Purchase Type For Sale
Square Footage 1,720 sqft
Price per Sqft $406
Subdivision Sun River
MLS Listing ID 23-246191
Sold Date 04/19/24
Bedrooms 2
Full Baths 2
HOA Fees $175/mo
Abv Grd Liv Area 1,720
Originating Board Washington County Board of REALTORS®
Year Built 2017
Annual Tax Amount $2,154
Tax Year 2023
Lot Size 5,227 Sqft
Acres 0.12
Property Description
One of the most panoramic views in Sun River! Views of bluffs, Pine Valley Mountain and city of St. George. Enjoy them from the great room, kitchen, dining or incredibly inviting back yard with covered patio, also paved area for lounging and for outdoor dining and entertainment. Enjoy the sounds from a fountain turned on just by an indoor switch. Great open floor plan with wood flooring, gas fireplace with mantle, stone surrounds and entertainment center. Lots of canned lighting thru-out, surround sound, beautiful kitchen with light colored custom cabinets, upgraded stainless steel appliances, 3 ovens, island, granite counter tops, and beautiful tile back splash. Quiet area of Sun River. Clubhouse includes: indoor/outdoor pool, Hot tub, pickle ball and tennis courts, lawn bowling, bocce, large exercise room and ball room, computer room, billiards room, pool side cafe. 70+ clubs to join!
Location
State UT
County Washington
Area Greater St. George
Zoning Residential, PUD
Rooms
Master Bedroom 1st Floor
Dining Room No
Kitchen true
Interior
Heating Natural Gas
Cooling Central Air
Exterior
Parking Features Attached, Extra Depth, Garage Door Opener
Garage Spaces 2.0
Pool Heated, Indoor Pool, See Remarks
Community Features Sidewalks
Utilities Available Sewer Available, Culinary, City, Electricity Connected, Natural Gas Connected
View Y/N Yes
View City, Mountain(s), Valley
Roof Type Tile
Street Surface Paved
Accessibility Accessible Bedroom, Accessible Central Living Area, Accessible Closets, Accessible Doors, Accessible Entrance, Accessible Full Bath, Accessible Kitchen, Central Living Area
Building
Lot Description Secluded
Story 1
Foundation Slab
Water Culinary
Structure Type Stucco
New Construction No
Schools
School District Desert Hills High
Others
HOA Fee Include 175.0
Read Less Info
Want to know what your home might be worth? Contact us for a FREE valuation!

Our team is ready to help you sell your home for the highest possible price ASAP









