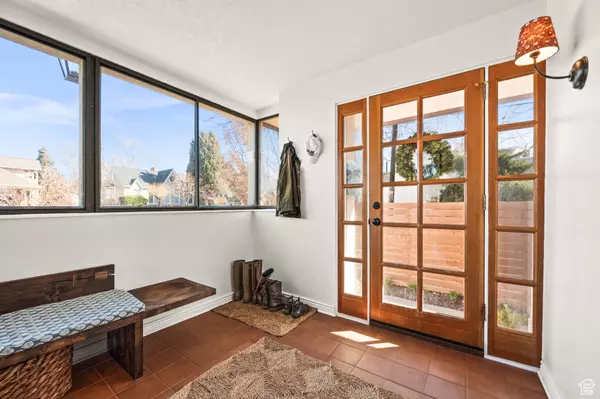$853,000
$865,000
1.4%For more information regarding the value of a property, please contact us for a free consultation.
5 Beds
2 Baths
2,429 SqFt
SOLD DATE : 04/26/2024
Key Details
Sold Price $853,000
Property Type Single Family Home
Sub Type Single Family Residence
Listing Status Sold
Purchase Type For Sale
Square Footage 2,429 sqft
Price per Sqft $351
Subdivision Liberty Heights
MLS Listing ID 1987353
Sold Date 04/26/24
Style Bungalow/Cottage
Bedrooms 5
Full Baths 1
Three Quarter Bath 1
Construction Status Blt./Standing
HOA Y/N No
Abv Grd Liv Area 1,281
Year Built 1922
Annual Tax Amount $3,993
Lot Size 5,662 Sqft
Acres 0.13
Lot Dimensions 0.0x0.0x0.0
Property Description
Introducing a charming new listing that embodies the perfect blend of cottage elegance and timeless appeal. Nestled in the coveted 15th & 15th neighborhood, stepping into this home welcomes you with the cozy ambiance and distinctive character of its interior. The living room, located adjacent to the front entry which also serves as a generous mudroom, features a gas fireplace as its focal point and seamlessly flows into the spacious dining area that beckons for family gatherings. A carefully planned layout on the main floor optimizes both functionality and comfort, with a blend of hardwood and terracotta floors exuding a rustic yet refined charm. In the renovated kitchen, you'll find a gas line for the range, along with new appliances including a dishwasher and fridge, open shelving, concrete countertops, hardware, lighting, and a custom slat wall, tastefully separating the space. Beyond the kitchen, enjoy a view and access to the backyard. All five bedrooms are cozy retreats. Upstairs, you'll find two bedrooms with a shared bath that's been appointed with new flooring, fixtures and countertops. While downstairs, the three extra bedrooms feature new wool carpeting throughout. Outside, a well-manicured Xeriscaped front with sprinkler system (that has not been set up yet), and backyard awaits (no sprinkler system in the back), with garden boxes and lush greenery on the brink of bloom. The gravel-covered backyard evokes a serene garden oasis where you can enjoy outdoor meals or relax with a book. Admire the copper gutters and freshly skimmed stucco adorning the exterior. The home includes a two-car garage with an attached wood shop and an automatic gate for backyard access via the alley, providing easy garage entry. With an eye for refinement, no detail has been spared in the array of upgrades on this beautiful home. Don't miss the opportunity to own a peaceful retreat you'll be proud to call your own.
Location
State UT
County Salt Lake
Area Salt Lake City; So. Salt Lake
Zoning Single-Family
Rooms
Basement Full
Main Level Bedrooms 2
Interior
Interior Features Disposal, Gas Log, Jetted Tub, Kitchen: Updated
Heating Forced Air, Gas: Central
Cooling Central Air
Flooring Carpet, Hardwood, Tile
Fireplaces Number 1
Equipment Window Coverings
Fireplace true
Window Features Blinds,Drapes,Part
Appliance Dryer, Refrigerator, Washer, Water Softener Owned
Laundry Electric Dryer Hookup, Gas Dryer Hookup
Exterior
Exterior Feature Double Pane Windows, Entry (Foyer)
Garage Spaces 2.0
Utilities Available Natural Gas Connected, Electricity Connected, Sewer Connected, Water Connected
View Y/N No
Roof Type Asphalt
Present Use Single Family
Topography Curb & Gutter, Fenced: Full, Terrain, Flat, Private
Total Parking Spaces 2
Private Pool false
Building
Lot Description Curb & Gutter, Fenced: Full, Private
Faces North
Story 2
Sewer Sewer: Connected
Water Culinary
Structure Type Brick,Stone,Stucco
New Construction No
Construction Status Blt./Standing
Schools
Elementary Schools Uintah
Middle Schools Clayton
High Schools East
School District Salt Lake
Others
Senior Community No
Tax ID 16-16-103-011
Acceptable Financing Cash, Conventional, FHA, VA Loan
Horse Property No
Listing Terms Cash, Conventional, FHA, VA Loan
Financing Conventional
Read Less Info
Want to know what your home might be worth? Contact us for a FREE valuation!

Our team is ready to help you sell your home for the highest possible price ASAP
Bought with Sugar House Realty LLC








