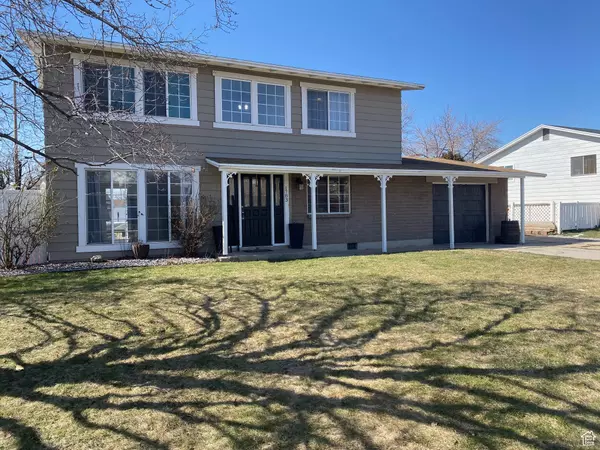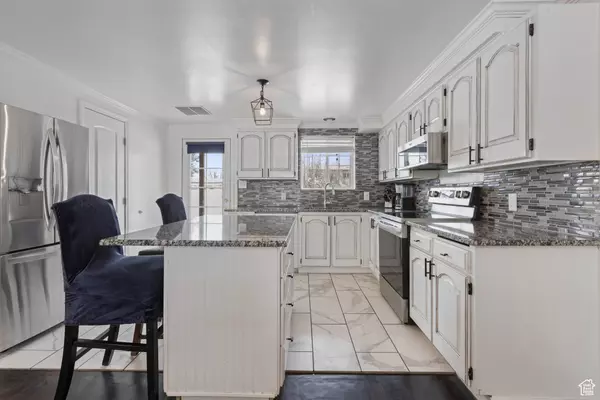$440,000
$440,000
For more information regarding the value of a property, please contact us for a free consultation.
4 Beds
2 Baths
1,716 SqFt
SOLD DATE : 04/25/2024
Key Details
Sold Price $440,000
Property Type Single Family Home
Sub Type Single Family Residence
Listing Status Sold
Purchase Type For Sale
Square Footage 1,716 sqft
Price per Sqft $256
Subdivision Vae View
MLS Listing ID 1984534
Sold Date 04/25/24
Style Stories: 2
Bedrooms 4
Full Baths 1
Three Quarter Bath 1
Construction Status Blt./Standing
HOA Y/N No
Abv Grd Liv Area 1,716
Year Built 1961
Annual Tax Amount $1,915
Lot Size 8,276 Sqft
Acres 0.19
Lot Dimensions 0.0x0.0x0.0
Property Description
Wow, you may feel like you have hit the jackpot with this home! It is rare to find such a nice home in this price range. You will love the brightness of the large windows, the open feeling in the oversized family room, and the gorgeous kitchen and dining area. The seller is including *all* of the appliances, which can save you thousands of dollars! This home has curb appeal, an updated backyard that is perfect for entertaining, fruit trees, two sheds, and RV parking. The bedrooms upstairs are all extra large and there is plenty of storage in this home. Some of the flooring has been updated, the electrical is updated, and the water heater is brand new! The garage door is brand new and insulated, and the opener has also been replaced. Schedule your showing today! Sq.Ft. per county records. Buyer to verify all information.
Location
State UT
County Davis
Area Kaysville; Fruit Heights; Layton
Zoning Single-Family
Rooms
Basement None
Interior
Interior Features Disposal, French Doors, Kitchen: Updated, Range/Oven: Free Stdng., Granite Countertops
Heating Forced Air, Gas: Central
Cooling Central Air
Flooring Hardwood, Tile
Equipment Storage Shed(s)
Fireplace false
Window Features Blinds,Drapes
Appliance Dryer, Microwave, Refrigerator, Washer, Water Softener Owned
Laundry Electric Dryer Hookup
Exterior
Exterior Feature Double Pane Windows, Patio: Open
Garage Spaces 1.0
Utilities Available Natural Gas Connected, Electricity Connected, Sewer Connected, Water Connected
View Y/N No
Roof Type Asphalt
Present Use Single Family
Topography Curb & Gutter, Fenced: Full, Secluded Yard, Sidewalks, Sprinkler: Auto-Full, Sprinkler: Manual-Full, Drip Irrigation: Man-Full
Accessibility Accessible Doors, Accessible Hallway(s)
Porch Patio: Open
Total Parking Spaces 3
Private Pool false
Building
Lot Description Curb & Gutter, Fenced: Full, Secluded, Sidewalks, Sprinkler: Auto-Full, Sprinkler: Manual-Full, Drip Irrigation: Man-Full
Faces East
Story 2
Sewer Sewer: Connected
Water Culinary
Structure Type Aluminum,Brick
New Construction No
Construction Status Blt./Standing
Schools
Elementary Schools Vae View
Middle Schools North Layton
High Schools Northridge
School District Davis
Others
Senior Community No
Tax ID 10-047-0155
Acceptable Financing Cash, Conventional, FHA, VA Loan
Horse Property No
Listing Terms Cash, Conventional, FHA, VA Loan
Financing Conventional
Read Less Info
Want to know what your home might be worth? Contact us for a FREE valuation!

Our team is ready to help you sell your home for the highest possible price ASAP
Bought with ERA Brokers Consolidated (Ogden)







