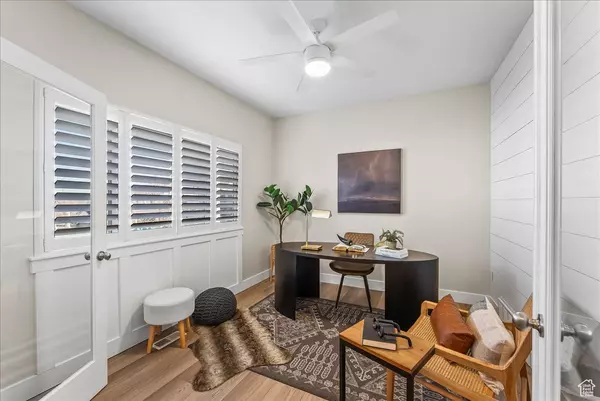$650,000
$679,900
4.4%For more information regarding the value of a property, please contact us for a free consultation.
4 Beds
3 Baths
2,918 SqFt
SOLD DATE : 04/23/2024
Key Details
Sold Price $650,000
Property Type Single Family Home
Sub Type Single Family Residence
Listing Status Sold
Purchase Type For Sale
Square Footage 2,918 sqft
Price per Sqft $222
Subdivision Bluffdale Heights
MLS Listing ID 1987973
Sold Date 04/23/24
Style Stories: 2
Bedrooms 4
Full Baths 2
Half Baths 1
Construction Status Blt./Standing
HOA Y/N No
Abv Grd Liv Area 2,092
Year Built 2014
Annual Tax Amount $3,310
Lot Size 5,227 Sqft
Acres 0.12
Lot Dimensions 0.0x0.0x0.0
Property Description
The location of this clean and bright Bluffdale Heights home is only one feature that will make you want to make this place yours. The area is ideally located for commuting, just minutes from the freeway but tucked away in the Bluffdale Heights neighborhood, which boasts no HOA while still having minimal yard maintenance yards and a neighborhood park. 9' tall ceilings, a great layout with the perfect home office off the entry, an open layout from the living room to the kitchen, and a half bath on the main level for guests. Upstairs, you will find a spacious primary suite with vaulted ceilings, a large ensuite with a separate tub and shower, a huge walk-in closet, granite countertops, and a laundry room just off the primary. It is hard to find an upper-floor layout with three additional bedrooms in addition to the primary in this price range. Couple that with the room to grow in the basement; this home has everything you need and more. 9' tall basement ceilings (you will feel the difference). There is a large cold storage area, and all of the hard work has been done; the basement is a few short steps from being fully finished, offering the opportunity for the future buyer to paint and customize the final touches. The basement is plumbed for a future kitchenette, and it could make this area the perfect mother-in-law, income potential, or just expanded space for the family. Three-car garage with plenty of room for your cars, toys, and more. Schedule a showing today
Location
State UT
County Salt Lake
Area Wj; Sj; Rvrton; Herriman; Bingh
Zoning Single-Family
Rooms
Basement Partial
Primary Bedroom Level Floor: 2nd
Master Bedroom Floor: 2nd
Interior
Interior Features See Remarks, Bath: Master, Bath: Sep. Tub/Shower, Closet: Walk-In, Den/Office, Disposal, French Doors, Range/Oven: Built-In, Vaulted Ceilings, Granite Countertops
Heating Forced Air, Gas: Central
Cooling Central Air
Flooring Carpet, Tile
Fireplaces Type Insert
Equipment Alarm System, Fireplace Insert, Window Coverings
Fireplace false
Window Features Plantation Shutters
Appliance Ceiling Fan, Dryer, Microwave, Refrigerator, Washer, Water Softener Owned
Laundry Electric Dryer Hookup
Exterior
Exterior Feature Attic Fan, Lighting, Porch: Open, Sliding Glass Doors
Garage Spaces 3.0
Utilities Available Natural Gas Connected, Electricity Connected, Sewer Connected, Sewer: Public, Water Connected
View Y/N Yes
View Mountain(s), Valley
Roof Type Asphalt
Present Use Single Family
Topography Corner Lot, Curb & Gutter, Fenced: Part, Road: Paved, Sidewalks, Sprinkler: Auto-Full, Terrain, Flat, View: Mountain, View: Valley
Porch Porch: Open
Total Parking Spaces 3
Private Pool false
Building
Lot Description Corner Lot, Curb & Gutter, Fenced: Part, Road: Paved, Sidewalks, Sprinkler: Auto-Full, View: Mountain, View: Valley
Faces West
Story 3
Sewer Sewer: Connected, Sewer: Public
Water Culinary
Structure Type Asphalt,Stone,Stucco,Cement Siding
New Construction No
Construction Status Blt./Standing
Schools
Elementary Schools Mountain Point
Middle Schools Hidden Valley
High Schools Riverton
School District Jordan
Others
Senior Community No
Tax ID 33-13-101-005
Acceptable Financing Cash, Conventional, FHA, VA Loan
Horse Property No
Listing Terms Cash, Conventional, FHA, VA Loan
Financing Conventional
Read Less Info
Want to know what your home might be worth? Contact us for a FREE valuation!

Our team is ready to help you sell your home for the highest possible price ASAP
Bought with Coldwell Banker Realty (Salt Lake-Sugar House)








