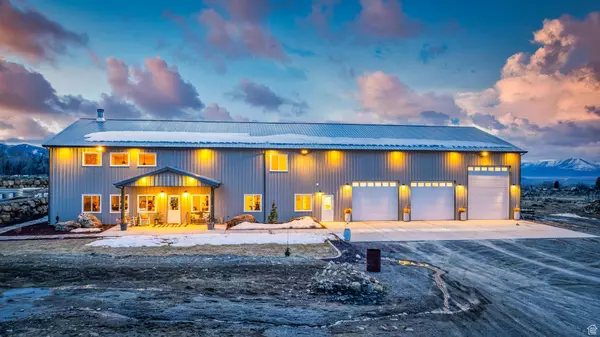$1,400,000
$1,549,000
9.6%For more information regarding the value of a property, please contact us for a free consultation.
4 Beds
3 Baths
5,046 SqFt
SOLD DATE : 04/29/2024
Key Details
Sold Price $1,400,000
Property Type Single Family Home
Sub Type Single Family Residence
Listing Status Sold
Purchase Type For Sale
Square Footage 5,046 sqft
Price per Sqft $277
MLS Listing ID 1985795
Sold Date 04/29/24
Style Stories: 2
Bedrooms 4
Full Baths 2
Half Baths 1
Construction Status Blt./Standing
HOA Y/N No
Abv Grd Liv Area 5,046
Year Built 2022
Annual Tax Amount $3,300
Lot Size 9.710 Acres
Acres 9.71
Lot Dimensions 637.0x667.0x0.0
Property Description
Live, work and play in luxury! Need we say more?! Built by a General Contractor for his personal residence, this Barndominium HAS IT ALL! Nestled on 9.7acres of serene land, this home is the pinnacle of modern luxury while offering a versatile space to work and play. Be in awe as you walk into the great room with a 19' floor to ceiling fireplace, gourmet kitchen and a huge butler's pantry. Main level living with the office, laundry, gym and primary bedroom on the 1st level, with 3 bedrooms and extra entertaining space on the 2nd level. The expansive 3000 sqft garage boasts ample space for storage and endless room for vehicles, toys and workspace. A hidden walk-in gun room, craft room, 2 storage containers, a 2nd septic system for RV or ADU, the list goes on and on! An ADU can be put on the property with its own septic, water and solar already in place. Come see this for yourself before its gone! Not only will you love the quality of craftsmanship but the opportunity to create your ideal retreat in this exquisite home that perfectly harmonizes luxury and functionality. (see attached list of all upgrades)
Location
State UT
County Sanpete
Area Fairview; Thistle; Mt Pleasant
Zoning Single-Family, Agricultural
Direction Use Google Map Coordinates (39°3303.8"N 111°2524.6"W) Drive East on 200 N to Parley Lane (19000 N) continue East, then turn right on 11500 E
Rooms
Other Rooms Workshop
Basement Slab
Primary Bedroom Level Floor: 1st
Master Bedroom Floor: 1st
Main Level Bedrooms 1
Interior
Interior Features Alarm: Fire, Bath: Master, Bath: Sep. Tub/Shower, Closet: Walk-In, Den/Office, Floor Drains, French Doors, Oven: Double, Range: Gas
Cooling Central Air
Flooring Carpet, Laminate, Concrete
Fireplaces Number 1
Fireplaces Type Fireplace Equipment
Equipment Dog Run, Fireplace Equipment, Play Gym, Window Coverings
Fireplace true
Window Features Drapes
Appliance Ceiling Fan, Microwave, Range Hood, Refrigerator, Water Softener Owned
Laundry Electric Dryer Hookup
Exterior
Exterior Feature Double Pane Windows, Horse Property, Out Buildings, Patio: Covered
Garage Spaces 5.0
Utilities Available Natural Gas Connected, Electricity Connected, Sewer: Septic Tank, Water Connected
View Y/N Yes
View Mountain(s), Valley
Roof Type Aluminum
Present Use Single Family
Topography Fenced: Part, Road: Unpaved, Secluded Yard, Sprinkler: Auto-Full, Terrain: Grad Slope, View: Mountain, View: Valley, Drip Irrigation: Auto-Full, Private
Accessibility Ground Level, Single Level Living
Porch Covered
Total Parking Spaces 5
Private Pool false
Building
Lot Description Fenced: Part, Road: Unpaved, Secluded, Sprinkler: Auto-Full, Terrain: Grad Slope, View: Mountain, View: Valley, Drip Irrigation: Auto-Full, Private
Faces Northeast
Story 2
Sewer Septic Tank
Water Well
Structure Type Aluminum
New Construction No
Construction Status Blt./Standing
Schools
Elementary Schools Mt Pleasant
Middle Schools North Sanpete
High Schools North Sanpete
School District North Sanpete
Others
Senior Community No
Tax ID 64190
Security Features Fire Alarm
Acceptable Financing Cash, Conventional, FHA, VA Loan, USDA Rural Development
Horse Property Yes
Listing Terms Cash, Conventional, FHA, VA Loan, USDA Rural Development
Financing Cash
Read Less Info
Want to know what your home might be worth? Contact us for a FREE valuation!

Our team is ready to help you sell your home for the highest possible price ASAP
Bought with Ask Andrew Real Estate








