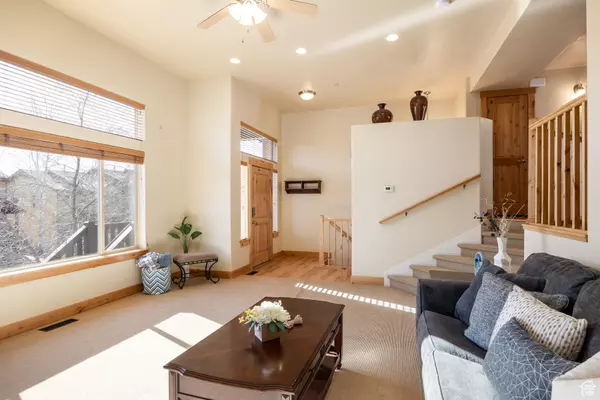$1,380,000
$1,400,000
1.4%For more information regarding the value of a property, please contact us for a free consultation.
5 Beds
4 Baths
2,241 SqFt
SOLD DATE : 04/29/2024
Key Details
Sold Price $1,380,000
Property Type Townhouse
Sub Type Townhouse
Listing Status Sold
Purchase Type For Sale
Square Footage 2,241 sqft
Price per Sqft $615
Subdivision Bear Hollow Village
MLS Listing ID 1990292
Sold Date 04/29/24
Style Townhouse; Row-mid
Bedrooms 5
Full Baths 2
Half Baths 1
Three Quarter Bath 1
Construction Status Blt./Standing
HOA Fees $175/mo
HOA Y/N Yes
Abv Grd Liv Area 1,840
Year Built 2006
Annual Tax Amount $4,255
Lot Size 2,178 Sqft
Acres 0.05
Lot Dimensions 0.0x0.0x0.0
Property Description
This turn-key, spacious Bear Hollow Townhome offers the perfect blend of convenience and luxury living, enhanced with epic views of Utah Olympic Park, trails and protected open space. Boasting 5 bedrooms and 3.5 bathrooms, this move-in ready property is ideally situated, just a stone's throw away from both skiing and shopping destinations, ensuring you're never far from the action. The main level features a gourmet kitchen and sunken living room, while the upper level hosts 4 bedrooms, providing ample space for relaxation. Additionally, a guest suite/additional living room downstairs offers added versatility. Enjoy the convenience of a large 2-car garage, as well as driveway parking. During the summer months, take advantage of the community pool and clubhouse, and year-round unwinding in the hot tub on your back deck, watching ski jumpers train and perform after a thrilling day on the slopes. With a prime location just 5 minutes from the Canyons Base and Redstone, 10 minutes from Old Town Park City, and only 30 minutes from Salt Lake City, this townhome offers the ultimate in comfort and accessibility. Embrace the high life and make this exceptional property your primary residence or investment property.
Location
State UT
County Summit
Area Park City; Kimball Jct; Smt Pk
Zoning Short Term Rental Allowed
Rooms
Basement See Remarks
Primary Bedroom Level Floor: 2nd
Master Bedroom Floor: 2nd
Interior
Interior Features Alarm: Fire, Bath: Master, Bath: Sep. Tub/Shower, Closet: Walk-In, Disposal, Gas Log, Oven: Double, Range: Countertop, Range: Gas, Vaulted Ceilings, Granite Countertops
Heating Forced Air, Gas: Central
Cooling Central Air
Flooring Carpet, Laminate, Tile
Fireplaces Number 1
Equipment Hot Tub, Humidifier
Fireplace true
Window Features Blinds
Appliance Ceiling Fan, Dryer, Microwave, Refrigerator, Washer, Water Softener Owned
Laundry Electric Dryer Hookup, Gas Dryer Hookup
Exterior
Exterior Feature Deck; Covered, Double Pane Windows, Lighting, Porch: Open
Garage Spaces 2.0
Pool Fenced
Community Features Clubhouse
Utilities Available Natural Gas Connected, Electricity Connected, Sewer Connected, Sewer: Public, Water Connected
Amenities Available Barbecue, Biking Trails, Clubhouse, Fitness Center, Hiking Trails, Insurance, Maintenance, Playground, Pool, Snow Removal, Spa/Hot Tub
View Y/N Yes
View Mountain(s)
Roof Type Asphalt
Present Use Residential
Topography Road: Paved, Sidewalks, Sprinkler: Auto-Full, View: Mountain
Porch Porch: Open
Total Parking Spaces 2
Private Pool true
Building
Lot Description Road: Paved, Sidewalks, Sprinkler: Auto-Full, View: Mountain
Story 3
Sewer Sewer: Connected, Sewer: Public
Water Culinary
Structure Type Stone,Other
New Construction No
Construction Status Blt./Standing
Schools
Elementary Schools Parley'S Park
Middle Schools Treasure Mt
High Schools Park City
School District Park City
Others
HOA Fee Include Insurance,Maintenance Grounds
Senior Community No
Tax ID BHVS-T170
Security Features Fire Alarm
Acceptable Financing Cash, Conventional
Horse Property No
Listing Terms Cash, Conventional
Financing Conventional
Read Less Info
Want to know what your home might be worth? Contact us for a FREE valuation!

Our team is ready to help you sell your home for the highest possible price ASAP
Bought with KW Park City Keller Williams Real Estate








