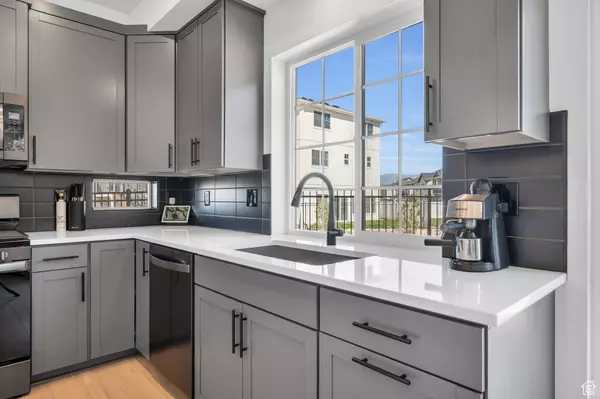$465,000
$465,000
For more information regarding the value of a property, please contact us for a free consultation.
2 Beds
3 Baths
1,515 SqFt
SOLD DATE : 04/26/2024
Key Details
Sold Price $465,000
Property Type Single Family Home
Sub Type Single Family Residence
Listing Status Sold
Purchase Type For Sale
Square Footage 1,515 sqft
Price per Sqft $306
Subdivision Wander
MLS Listing ID 1982246
Sold Date 04/26/24
Style Stories: 2
Bedrooms 2
Full Baths 2
Half Baths 1
Construction Status Blt./Standing
HOA Fees $125/qua
HOA Y/N Yes
Abv Grd Liv Area 1,515
Year Built 2021
Annual Tax Amount $1,726
Lot Size 3,049 Sqft
Acres 0.07
Lot Dimensions 0.0x0.0x0.0
Property Description
**Multiple offers received** NO MORE PRIVATE SHOWING REQUESTS. Please attend the open house on Saturday, Feb 24 to see this gorgeous home and connect with the listing agent if you're interested. BETTER THAN NEW! PROFESSIONALLY DESIGNED! LOCATION! Step into this gorgeous, upgraded-to-the-max home that screams opportunity. One of few larger carriage home lots in Wander that are next to a walking trail, enjoy being well-located within Saratoga AND within the Wander Development. The home boasts many upgrades: added windows for extra light, open metal railing, surround sound in the loft, security system, video doorbell, wifi-sprinklers, plumbed for water softener...the list goes on. The kitchen is decked out and features gorgeous finishes and stainless black appliances to compliment the sharp cabinets and quartz countertops. The carpet & pad is upgraded, custom lighting & ceiling fans throughout, and little touches *everywhere* that make this home a dream. Best of all, it's been cared for with an abundance of love and meticulous detail, well-intended for anyone who wants a beautiful & modern retreat to call home. The impeccable interior carries outside to the paver patio & professionally landscaped backyard. The yard provides open space AND privacy for the newly, custom-built storage shed. NOTE: Loft upstairs can be easily converted to 3rd bedroom if ever needed. Appliances negotiable. Rent-back preferred while seller finishes new home construction. Home Loan can be assumed at a 2.75% interest rate...details in Agent Remarks. Home priced to sell! Showings start Friday, 2/23.
Location
State UT
County Utah
Area Am Fork; Hlnd; Lehi; Saratog.
Zoning Single-Family
Direction Feel free to park on the street, in the driveway in front of the garage, or in visitor parking! Easily accessible.
Rooms
Basement None
Primary Bedroom Level Floor: 2nd
Master Bedroom Floor: 2nd
Interior
Interior Features Alarm: Fire, Alarm: Security, Closet: Walk-In, Disposal, Floor Drains, Oven: Gas, Range: Gas, Instantaneous Hot Water, Granite Countertops
Cooling Central Air
Flooring Carpet, Tile
Equipment Alarm System, Storage Shed(s), Window Coverings
Fireplace false
Window Features Drapes,Shades
Appliance Ceiling Fan, Microwave, Refrigerator
Laundry Electric Dryer Hookup
Exterior
Exterior Feature Double Pane Windows, Entry (Foyer), Lighting, Sliding Glass Doors, Triple Pane Windows, Patio: Open
Garage Spaces 2.0
Community Features Clubhouse
Utilities Available Natural Gas Connected, Electricity Connected, Sewer Connected, Water Connected
Amenities Available Biking Trails, Bocce Ball Court, Pets Permitted, Picnic Area, Playground, Pool, Snow Removal
View Y/N No
Roof Type Asphalt
Present Use Single Family
Topography Curb & Gutter, Fenced: Full, Road: Paved, Sidewalks, Sprinkler: Auto-Full, Terrain, Flat, Drip Irrigation: Auto-Full
Accessibility Accessible Doors, Accessible Hallway(s), Accessible Kitchen Appliances
Porch Patio: Open
Total Parking Spaces 4
Private Pool false
Building
Lot Description Curb & Gutter, Fenced: Full, Road: Paved, Sidewalks, Sprinkler: Auto-Full, Drip Irrigation: Auto-Full
Story 2
Sewer Sewer: Connected
Water Culinary
Structure Type Asphalt,Composition,Stucco
New Construction No
Construction Status Blt./Standing
Schools
Elementary Schools Springside
Middle Schools Lake Mountain
High Schools Westlake
School District Alpine
Others
HOA Name Michelle Pohlman
Senior Community No
Tax ID 55-929-0395
Security Features Fire Alarm,Security System
Acceptable Financing See Remarks, Assumable, Cash, Conventional, FHA, VA Loan
Horse Property No
Listing Terms See Remarks, Assumable, Cash, Conventional, FHA, VA Loan
Financing FHA
Read Less Info
Want to know what your home might be worth? Contact us for a FREE valuation!

Our team is ready to help you sell your home for the highest possible price ASAP
Bought with Mansell Real Estate Inc








