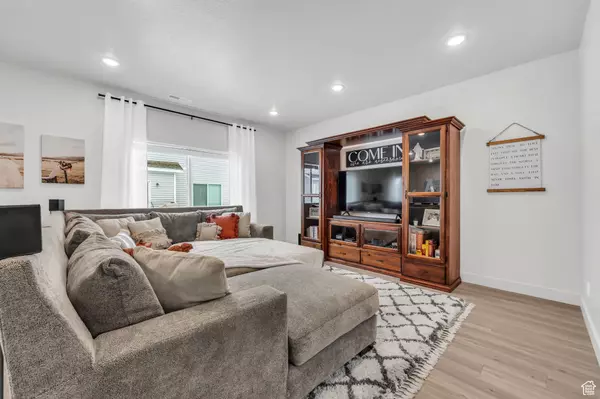$366,000
$365,000
0.3%For more information regarding the value of a property, please contact us for a free consultation.
3 Beds
3 Baths
1,706 SqFt
SOLD DATE : 04/30/2024
Key Details
Sold Price $366,000
Property Type Townhouse
Sub Type Townhouse
Listing Status Sold
Purchase Type For Sale
Square Footage 1,706 sqft
Price per Sqft $214
Subdivision Mountain Phase 7 Sub
MLS Listing ID 1982714
Sold Date 04/30/24
Style Stories: 2
Bedrooms 3
Full Baths 1
Half Baths 1
Three Quarter Bath 1
Construction Status Blt./Standing
HOA Fees $135/mo
HOA Y/N Yes
Abv Grd Liv Area 1,706
Year Built 2019
Annual Tax Amount $1,567
Lot Size 1,306 Sqft
Acres 0.03
Lot Dimensions 0.0x0.0x0.0
Property Description
Live here for the #LIFESTYLE! 10 minutes from Logan and just outside of Blacksmith Fork Canyon sits this serene community built by the highly rated Kartchner Homes! Elk Mountain Community amenities include a luxury clubhouse, pool, spa, outdoor grills, and well-equipped gym. 3 nearby parks offer basketball, pickleball, a skate park, sand volleyball, splash pad, baseball, and amphitheater. Just 5 minutes from boating and paddleboarding at Hyrum State Park. HOA covers common area landscaping, exterior building maintenance, snow removal, garbage, and insurance. Enjoy gorgeous mountain views, fishing, mountain biking, four-wheeling, and hiking less than a mile from your front door. Within walking distance to Elementary and High School. This townhome is bigger than most and immaculately maintained. Garage fits 1/2 ton truck and has newly built storage shelves. 10.4 miles/18 minutes to USU! FREE APPRAISAL OFFER from Mountain View Mortgage, contact agent for details. Meets $0 Down USDA loan requirements and Conventional 1% down payment assistance program available.
Location
State UT
County Cache
Area Wellsville; Young Ward; Hyrum
Zoning Single-Family, Multi-Family
Rooms
Basement Slab
Primary Bedroom Level Floor: 2nd
Master Bedroom Floor: 2nd
Interior
Interior Features Bath: Master, Closet: Walk-In, Disposal, Great Room, Range/Oven: Free Stdng., Vaulted Ceilings, Granite Countertops, Smart Thermostat(s)
Cooling Central Air
Flooring Carpet, Laminate
Fireplace false
Window Features Blinds
Appliance Microwave, Refrigerator
Laundry Electric Dryer Hookup
Exterior
Exterior Feature Double Pane Windows, Secured Parking, Sliding Glass Doors, Patio: Open
Garage Spaces 2.0
Community Features Clubhouse
Utilities Available Natural Gas Connected, Electricity Connected, Sewer Connected, Sewer: Public, Water Connected
Amenities Available Barbecue, Clubhouse, Fitness Center, Maintenance, Management, Pet Rules, Pets Permitted, Picnic Area, Playground, Pool, Snow Removal, Spa/Hot Tub, Trash
View Y/N Yes
View Mountain(s)
Roof Type Asphalt
Present Use Residential
Topography Curb & Gutter, Road: Paved, Sidewalks, Sprinkler: Auto-Full, Terrain, Flat, View: Mountain, Drip Irrigation: Auto-Full
Accessibility Accessible Kitchen Appliances
Porch Patio: Open
Total Parking Spaces 2
Private Pool false
Building
Lot Description Curb & Gutter, Road: Paved, Sidewalks, Sprinkler: Auto-Full, View: Mountain, Drip Irrigation: Auto-Full
Faces Southeast
Story 2
Sewer Sewer: Connected, Sewer: Public
Water Culinary
Structure Type Stone
New Construction No
Construction Status Blt./Standing
Schools
Elementary Schools Canyon
Middle Schools South Cache
High Schools Mountain Crest
School District Cache
Others
HOA Name www.kartchnerpm.c
HOA Fee Include Maintenance Grounds,Trash
Senior Community No
Tax ID 01-145-0096
Acceptable Financing Cash, Conventional, FHA, Lease Option, Seller Finance, VA Loan, USDA Rural Development
Horse Property No
Listing Terms Cash, Conventional, FHA, Lease Option, Seller Finance, VA Loan, USDA Rural Development
Financing Conventional
Read Less Info
Want to know what your home might be worth? Contact us for a FREE valuation!

Our team is ready to help you sell your home for the highest possible price ASAP
Bought with North Realty, LLC








