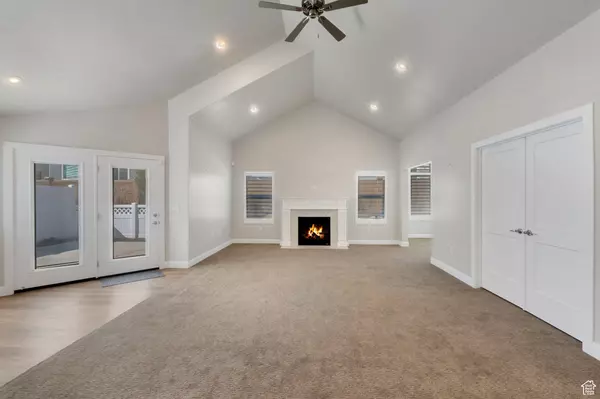$657,000
$669,900
1.9%For more information regarding the value of a property, please contact us for a free consultation.
4 Beds
3 Baths
2,766 SqFt
SOLD DATE : 04/30/2024
Key Details
Sold Price $657,000
Property Type Townhouse
Sub Type Townhouse
Listing Status Sold
Purchase Type For Sale
Square Footage 2,766 sqft
Price per Sqft $237
Subdivision The Villas At Legacy
MLS Listing ID 1976698
Sold Date 04/30/24
Style Other/See Remarks
Bedrooms 4
Full Baths 3
Construction Status Blt./Standing
HOA Fees $230/mo
HOA Y/N Yes
Abv Grd Liv Area 2,766
Year Built 2020
Annual Tax Amount $2,756
Lot Size 3,484 Sqft
Acres 0.08
Lot Dimensions 0.0x0.0x0.0
Property Description
$10,000 SELLER PAID CLOSING COSTS TO USE AS A TOOL TO BUY DOWN THE INTEREST RATE OR AS A DISCOUNT IF PAYING CASH. One of the best 55 and older communities out there; and this being the best floor plan offered. The Grandview. All main floor living with the added bonus room above the garage, which is the perfect place to tell the grandkids to go! Fantastic open floorplan with a beautiful sunroom and a seperate room for an at home office. You will love the stairless access, the big kitchen,dining area and large rooms throughout. Truly a beautiful place. Check out the pictures and call me or your personal Realtor today for an appointment to see this great place. The sellers will consider an offer with seller financing. Feel free to call with any questions.
Location
State UT
County Utah
Area Am Fork; Hlnd; Lehi; Saratog.
Zoning Single-Family
Rooms
Basement None
Primary Bedroom Level Floor: 1st, Floor: 2nd
Master Bedroom Floor: 1st, Floor: 2nd
Main Level Bedrooms 3
Interior
Interior Features Bath: Master, Bath: Sep. Tub/Shower, Closet: Walk-In, Den/Office, Disposal, Gas Log, Range/Oven: Free Stdng., Vaulted Ceilings
Heating Forced Air, Gas: Central
Cooling Central Air
Flooring Carpet
Fireplaces Number 1
Equipment Window Coverings
Fireplace true
Window Features Plantation Shutters
Appliance Ceiling Fan, Microwave, Refrigerator
Laundry Electric Dryer Hookup
Exterior
Exterior Feature Double Pane Windows, Lighting, Porch: Open, Storm Doors, Patio: Open
Garage Spaces 2.0
Community Features Clubhouse
Utilities Available Natural Gas Connected, Electricity Connected, Sewer Connected, Water Connected
Amenities Available Clubhouse, Fitness Center, Insurance, Maintenance, Pets Permitted, Pool, Snow Removal
View Y/N Yes
View Lake, Mountain(s)
Roof Type Asphalt,Composition
Present Use Residential
Topography Fenced: Part, Road: Paved, Secluded Yard, Sidewalks, Sprinkler: Auto-Full, View: Lake, View: Mountain, Private
Porch Porch: Open, Patio: Open
Total Parking Spaces 4
Private Pool false
Building
Lot Description Fenced: Part, Road: Paved, Secluded, Sidewalks, Sprinkler: Auto-Full, View: Lake, View: Mountain, Private
Story 2
Sewer Sewer: Connected
Water Culinary, Irrigation
Structure Type Asphalt,Stone,Stucco
New Construction No
Construction Status Blt./Standing
Schools
Elementary Schools Dry Creek
Middle Schools Vista Heights Middle School
High Schools Westlake
School District Alpine
Others
HOA Name HOA Solutions
HOA Fee Include Insurance,Maintenance Grounds
Senior Community Yes
Tax ID 54-357-0048
Acceptable Financing See Remarks, Cash, Conventional, FHA, Seller Finance, VA Loan
Horse Property No
Listing Terms See Remarks, Cash, Conventional, FHA, Seller Finance, VA Loan
Financing Conventional
Special Listing Condition Trustee
Read Less Info
Want to know what your home might be worth? Contact us for a FREE valuation!

Our team is ready to help you sell your home for the highest possible price ASAP
Bought with Bangerter Brothers Realty, LLC








