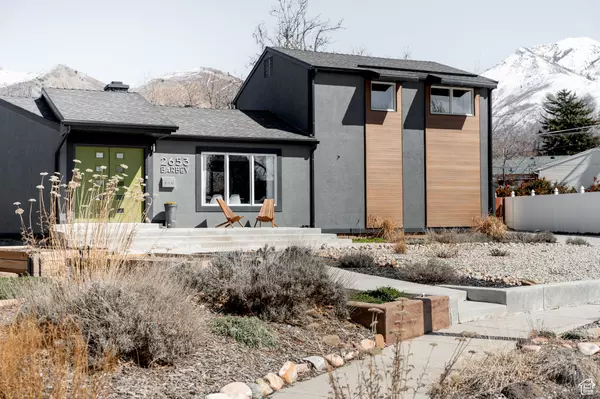$905,000
$810,000
11.7%For more information regarding the value of a property, please contact us for a free consultation.
4 Beds
4 Baths
2,671 SqFt
SOLD DATE : 04/30/2024
Key Details
Sold Price $905,000
Property Type Single Family Home
Sub Type Single Family Residence
Listing Status Sold
Purchase Type For Sale
Square Footage 2,671 sqft
Price per Sqft $338
Subdivision Veteran Heights
MLS Listing ID 1988756
Sold Date 04/30/24
Style Stories: 2
Bedrooms 4
Full Baths 3
Half Baths 1
Construction Status Blt./Standing
HOA Y/N No
Abv Grd Liv Area 1,787
Year Built 1952
Annual Tax Amount $4,347
Lot Size 0.290 Acres
Acres 0.29
Lot Dimensions 0.0x0.0x0.0
Property Description
This beautiful abode tucked in Canyon Rim is brimming with life. It will lure you in with its colorful mid-century style and thoughtful updates inside and out. Its well-thought-out landscaping leads you from Barbey Dr. to its welcoming front door. Through the foyer, the home appears to open up in every direction. The brick fireplace in the living room draws you in and beckons you to cuddle up on the couch. The days can easily be spent admiring the beauty through the large windows, which shower the living room with an abundance of light. The well-thought-out kitchen makes use of every square inch. The island opens up the kitchen to the dining room and allows for the entire space to be touched by natural light. Off the dining room is the recently updated main bedroom and its spacious en suite. Thanks to the thoughtful remodel the second floor flows with ease. The two bedrooms have been reshaped to provide ample space. The bathroom has been expanded to fit the home's needs. The basement opens up to a large family room granting plenty of space to spend time together. Off the family room, the addition of another bedroom and spacious bathroom completes the inside of the home. The backyard is a sanctuary teeming with life. From large trees, and generous garden boxes, to windy gravel paths, the space offers an oasis nestled at the base of the Wasatch Front.
Location
State UT
County Salt Lake
Area Salt Lake City; Ft Douglas
Zoning Single-Family
Rooms
Basement Partial
Primary Bedroom Level Floor: 1st
Master Bedroom Floor: 1st
Main Level Bedrooms 1
Interior
Interior Features Bath: Master, Bath: Sep. Tub/Shower, Disposal, French Doors, Gas Log, Oven: Wall, Range: Countertop
Heating Forced Air, Gas: Central
Cooling See Remarks, Central Air
Flooring Carpet, Hardwood, Tile, Cork
Fireplaces Number 2
Fireplace true
Window Features Blinds,Drapes
Appliance Ceiling Fan, Dryer, Microwave, Refrigerator, Washer
Laundry Electric Dryer Hookup
Exterior
Exterior Feature Bay Box Windows, Entry (Foyer), Lighting, Porch: Open
Garage Spaces 2.0
Utilities Available Natural Gas Connected, Electricity Connected, Sewer Connected, Sewer: Public, Water Connected
Waterfront No
View Y/N Yes
View Mountain(s)
Roof Type Asphalt
Present Use Single Family
Topography Cul-de-Sac, Curb & Gutter, Fenced: Full, Road: Paved, Secluded Yard, Sidewalks, Sprinkler: Auto-Full, Terrain, Flat, View: Mountain
Porch Porch: Open
Total Parking Spaces 2
Private Pool false
Building
Lot Description Cul-De-Sac, Curb & Gutter, Fenced: Full, Road: Paved, Secluded, Sidewalks, Sprinkler: Auto-Full, View: Mountain
Faces Southwest
Story 3
Sewer Sewer: Connected, Sewer: Public
Water Culinary
Structure Type Aluminum,Stucco,Other
New Construction No
Construction Status Blt./Standing
Schools
Elementary Schools Rosecrest
Middle Schools Evergreen
High Schools Olympus
School District Granite
Others
Senior Community No
Tax ID 16-27-226-028
Acceptable Financing Cash, Conventional, FHA, VA Loan
Horse Property No
Listing Terms Cash, Conventional, FHA, VA Loan
Financing Conventional
Read Less Info
Want to know what your home might be worth? Contact us for a FREE valuation!

Our team is ready to help you sell your home for the highest possible price ASAP
Bought with Align Complete Real Estate Services (900 South)








