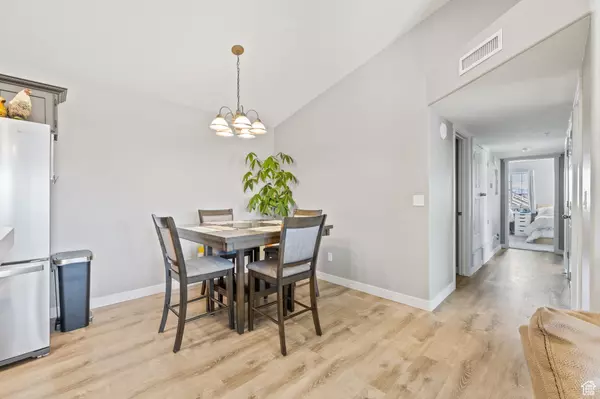$295,000
$295,000
For more information regarding the value of a property, please contact us for a free consultation.
3 Beds
2 Baths
1,070 SqFt
SOLD DATE : 05/01/2024
Key Details
Sold Price $295,000
Property Type Condo
Sub Type Condominium
Listing Status Sold
Purchase Type For Sale
Square Footage 1,070 sqft
Price per Sqft $275
Subdivision Camelot Village
MLS Listing ID 1988263
Sold Date 05/01/24
Style Condo; Top Level
Bedrooms 3
Full Baths 2
Construction Status Blt./Standing
HOA Fees $200/mo
HOA Y/N Yes
Abv Grd Liv Area 1,070
Year Built 2003
Annual Tax Amount $1,507
Lot Size 1,306 Sqft
Acres 0.03
Lot Dimensions 0.0x0.0x0.0
Property Description
Welcome to your newly renovated top-floor sanctuary! Step in and be greeted by vaulted ceilings only available to the top floor that add an extra dimension of space and light to the open floor plan. The expansive kitchen boasts ample counter space and a pantry. Generously sized bedrooms that are hard to find in a condo type space. Conveniently located with easy access to the freeway, this condo offers both convenience and comfort. Whether you're seeking a well priced personal residence or an investment opportunity, this property has it all. Indulge in the fantastic amenities at Camelot Village: indoor pool, exercise room, playground, and outdoor picnic area, all impeccably maintained by the HOA. Extra storage is available in the covered carport parking area. HOA Includes: Trash, Sewer, Water, Basic Cable, Garbage, Snow Removal/Landscaping, Exterior Insurance, Clubhouse, Pool, Hot Tub, Gym & Common Area Maintenance
Location
State UT
County Utah
Area Provo; Mamth; Springville
Zoning Single-Family
Rooms
Basement None
Primary Bedroom Level Floor: 1st
Master Bedroom Floor: 1st
Main Level Bedrooms 3
Interior
Interior Features Alarm: Fire, Bath: Master, Closet: Walk-In, Disposal, Range/Oven: Free Stdng., Vaulted Ceilings
Heating Forced Air, Gas: Central, Hot Water
Cooling Central Air
Flooring Carpet
Equipment Storage Shed(s)
Fireplace false
Window Features Blinds
Appliance Ceiling Fan, Portable Dishwasher, Microwave, Range Hood, Refrigerator
Laundry Electric Dryer Hookup
Exterior
Community Features Clubhouse
Utilities Available Natural Gas Connected, Electricity Connected, Sewer Connected, Sewer: Public, Water Connected
Amenities Available Barbecue, Cable TV, Clubhouse, Fitness Center, Insurance, Maintenance, Management, Pet Rules, Pets Permitted, Picnic Area, Playground, Pool, Sauna, Sewer Paid, Snow Removal, Storage, Trash
View Y/N No
Present Use Residential
Total Parking Spaces 1
Private Pool false
Building
Story 1
Sewer Sewer: Connected, Sewer: Public
Structure Type Brick,Stucco
New Construction No
Construction Status Blt./Standing
Schools
Elementary Schools Meadow Brook
Middle Schools Springville Jr
High Schools Springville
School District Nebo
Others
HOA Name Advanced Community
HOA Fee Include Cable TV,Insurance,Maintenance Grounds,Sewer,Trash
Senior Community No
Tax ID 65-001-0009
Security Features Fire Alarm
Horse Property No
Financing Conventional
Read Less Info
Want to know what your home might be worth? Contact us for a FREE valuation!

Our team is ready to help you sell your home for the highest possible price ASAP
Bought with Equity Real Estate (Results)








