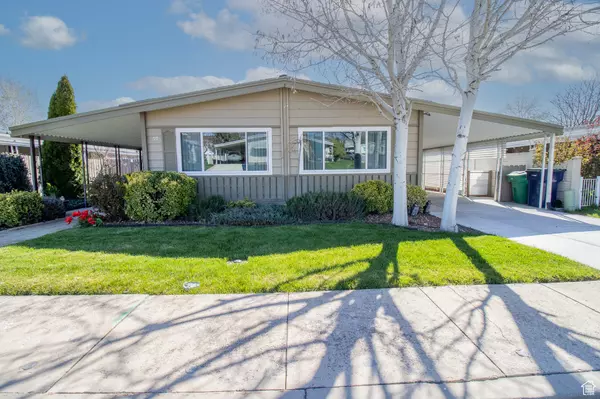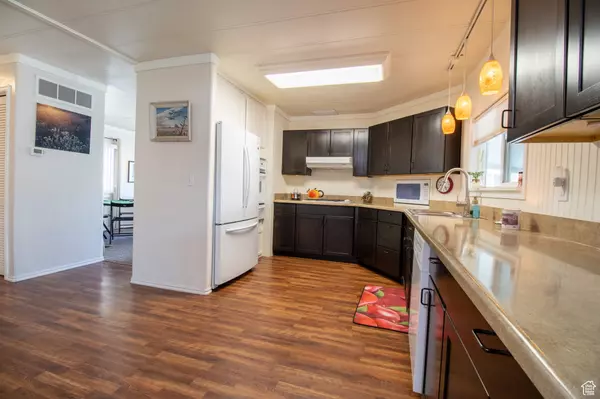$350,000
$360,000
2.8%For more information regarding the value of a property, please contact us for a free consultation.
2 Beds
2 Baths
1,344 SqFt
SOLD DATE : 05/02/2024
Key Details
Sold Price $350,000
Property Type Single Family Home
Sub Type Single Family Residence
Listing Status Sold
Purchase Type For Sale
Square Footage 1,344 sqft
Price per Sqft $260
Subdivision Alta View Estates
MLS Listing ID 1992045
Sold Date 05/02/24
Style Manufactured
Bedrooms 2
Full Baths 1
Three Quarter Bath 1
Construction Status Blt./Standing
HOA Fees $60/mo
HOA Y/N Yes
Abv Grd Liv Area 1,344
Year Built 1977
Annual Tax Amount $1,455
Lot Size 5,227 Sqft
Acres 0.12
Lot Dimensions 0.0x0.0x0.0
Property Description
The wonderful Alta View Estates over 55 community! This home is special in every way. From the wonderful master suite with super-sized tile shower and incredible walk-in closet to the lovely open kitchen and living space to the Xeriscaped back yard - this home is amazing! New carpets have never been lived on, concrete driveway is brand new as are some of the larger winders and the sliding glass door. Community is super active with a real 'love thy neighbor' feel. Please view the virtual tour for the full effect! Square footage figures are provided as a courtesy estimate only and were obtained from County Records. Buyer is advised to obtain an independent measurement.
Location
State UT
County Salt Lake
Area Sandy; Draper; Granite; Wht Cty
Zoning Single-Family
Rooms
Basement None
Primary Bedroom Level Floor: 1st
Master Bedroom Floor: 1st
Main Level Bedrooms 2
Interior
Interior Features Bath: Master, Closet: Walk-In, Disposal, Great Room, Kitchen: Updated, Oven: Wall, Range: Countertop, Range/Oven: Built-In, Low VOC Finishes
Heating Gas: Central
Cooling Central Air, Natural Ventilation
Flooring Carpet, Laminate
Equipment Storage Shed(s), Window Coverings
Fireplace false
Window Features Blinds,Drapes,Part
Appliance Ceiling Fan, Dryer, Microwave, Range Hood, Refrigerator, Washer
Laundry Electric Dryer Hookup
Exterior
Exterior Feature Double Pane Windows, Patio: Covered, Skylights, Sliding Glass Doors, Storm Doors
Carport Spaces 3
Pool Fenced, Heated, Electronic Cover
Community Features Clubhouse
Utilities Available Natural Gas Connected, Electricity Connected, Sewer Connected, Sewer: Public, Water Connected
Amenities Available Clubhouse, RV Parking, Pool
View Y/N Yes
View Mountain(s)
Roof Type Asphalt,Pitched
Present Use Single Family
Topography Curb & Gutter, Fenced: Part, Sprinkler: Auto-Part, Terrain, Flat, View: Mountain, Drip Irrigation: Auto-Part, Waterfront
Accessibility Accessible Doors, Accessible Hallway(s), Accessible Electrical and Environmental Controls, Grip-Accessible Features, Accessible Kitchen, Single Level Living, Universal Design
Porch Covered
Total Parking Spaces 7
Private Pool true
Building
Lot Description Curb & Gutter, Fenced: Part, Sprinkler: Auto-Part, View: Mountain, Drip Irrigation: Auto-Part, Waterfront
Faces North
Story 1
Sewer Sewer: Connected, Sewer: Public
Water Culinary
Structure Type Asphalt
New Construction No
Construction Status Blt./Standing
Schools
Elementary Schools Crescent
Middle Schools Mount Jordan
High Schools None/Other
School District Canyons
Others
HOA Name Joni Baxter
Senior Community Yes
Tax ID 27-12-427-004
Acceptable Financing Cash, Conventional, FHA, VA Loan
Horse Property No
Listing Terms Cash, Conventional, FHA, VA Loan
Financing Cash
Read Less Info
Want to know what your home might be worth? Contact us for a FREE valuation!

Our team is ready to help you sell your home for the highest possible price ASAP
Bought with Equity Real Estate (Solid)








