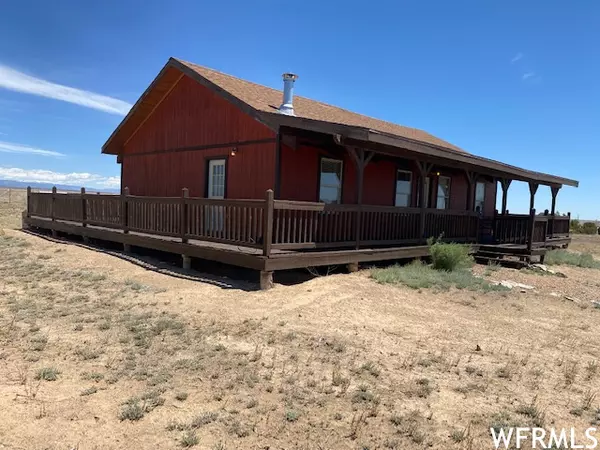$240,000
$235,000
2.1%For more information regarding the value of a property, please contact us for a free consultation.
2 Beds
1 Bath
1,472 SqFt
SOLD DATE : 05/02/2024
Key Details
Sold Price $240,000
Property Type Single Family Home
Sub Type Single Family Residence
Listing Status Sold
Purchase Type For Sale
Square Footage 1,472 sqft
Price per Sqft $163
Subdivision Utah Mini Ranches
MLS Listing ID 1903264
Sold Date 05/02/24
Style Cabin
Bedrooms 2
Full Baths 1
Construction Status Blt./Standing
HOA Fees $20/ann
HOA Y/N Yes
Abv Grd Liv Area 1,472
Year Built 2002
Annual Tax Amount $2,372
Lot Size 2.500 Acres
Acres 2.5
Lot Dimensions 0.0x0.0x0.0
Property Description
One of the best buys on the market!! 2.5 acres! Large encircling, covered, wrap around deck with covered porches over the front and back doors! Every door opens onto the deck, and every room has large windows for panoramic mountain views in all directions, from every room! Vaulted ceilings! Open, spacious floor plan! 2 bedrooms, 1 bath plus a 240 square foot loft for a possible 3rd bedroom, den, storage, home office, or many other uses of your choice! Full laundry/storage room! Electric forced air heat plus a really nice woodstove makes heating affordable! Culinary water, and septic system makes this place turn key! Great for your large family, multi-family, multi-generation family or just you! Peaceful, easy country living. Just a few minutes to Duchesne and Starvation Lake! Several lakes, 2 rivers, several streams, trailheads, and miles and miles of off road adventures! Come to visit, or live year 'round! Resident deer and antelope herds! Additional 7.5 acres may be available. Ask us!
Location
State UT
County Duchesne
Area Mt Hm; Tlmg; Mytn; Duchsn; Brgl
Zoning Single-Family
Direction From highway 40, turn south on 18290 W (CR 29). Then right on Big Buck Run Road. Then right on Big Buck East. It is the last home in the cul-de-sac.
Rooms
Basement None
Main Level Bedrooms 2
Interior
Interior Features Bath: Sep. Tub/Shower, Range/Oven: Free Stdng., Vaulted Ceilings
Heating Electric, Forced Air, Wood
Cooling Window Unit(s)
Flooring Carpet, Linoleum
Fireplaces Number 1
Equipment Wood Stove
Fireplace true
Window Features Blinds,Full
Appliance Dryer, Microwave, Washer
Laundry Electric Dryer Hookup
Exterior
Exterior Feature Deck; Covered, Double Pane Windows, Patio: Covered, Porch: Open
Utilities Available Electricity Connected, Sewer: Septic Tank, Water Connected
Amenities Available Pets Permitted
View Y/N Yes
View Mountain(s), Valley
Roof Type Asphalt,Pitched
Present Use Single Family
Topography Additional Land Available, Cul-de-Sac, Road: Unpaved, Terrain, Flat, View: Mountain, View: Valley
Accessibility Single Level Living
Porch Covered, Porch: Open
Total Parking Spaces 10
Private Pool false
Building
Lot Description Additional Land Available, Cul-De-Sac, Road: Unpaved, View: Mountain, View: Valley
Faces South
Story 2
Sewer Septic Tank
Water Culinary
Structure Type Asphalt,Frame,Other
New Construction No
Construction Status Blt./Standing
Schools
Elementary Schools Duchesne
Middle Schools None/Other
High Schools Duchesne
School District Duchesne
Others
Senior Community No
Tax ID 00-0033-5167
Acceptable Financing Cash, Conventional, FHA
Horse Property No
Listing Terms Cash, Conventional, FHA
Financing FHA
Read Less Info
Want to know what your home might be worth? Contact us for a FREE valuation!

Our team is ready to help you sell your home for the highest possible price ASAP
Bought with Prime Real Estate Experts, LLC








