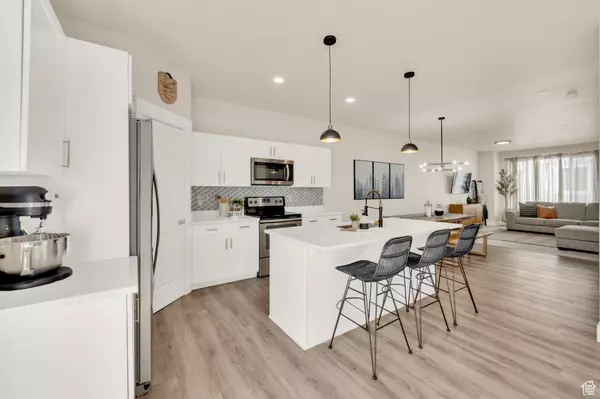$490,000
$485,000
1.0%For more information regarding the value of a property, please contact us for a free consultation.
4 Beds
4 Baths
2,045 SqFt
SOLD DATE : 05/01/2024
Key Details
Sold Price $490,000
Property Type Townhouse
Sub Type Townhouse
Listing Status Sold
Purchase Type For Sale
Square Footage 2,045 sqft
Price per Sqft $239
Subdivision Lakeview
MLS Listing ID 1983815
Sold Date 05/01/24
Style Townhouse; Row-mid
Bedrooms 4
Full Baths 3
Half Baths 1
Construction Status Blt./Standing
HOA Fees $240/mo
HOA Y/N Yes
Abv Grd Liv Area 2,045
Year Built 2019
Annual Tax Amount $1,744
Lot Size 871 Sqft
Acres 0.02
Lot Dimensions 0.0x0.0x0.0
Property Description
Welcome Home! This beautiful townhome is well-maintained and move-in ready! It's minutes from UVU and BYU, the Front Runner station and has quick freeway access, yet in a quiet community. Close to entertainment, outdoor recreation, shopping, restaurants and everything you need. It boasts a spacious layout, lots of natural light, and an attached 2 car garage. Quartz countertops, stainless steel appliances (all included!) and LVP flooring. Abundant room for entertaining and relaxing, including a small balcony for enjoying outside. The HOA includes internet, cable, water/sewer/garbage, clubhouse, gym and pool, playground & picnic area, landscaping and snow removal. Additional parking (space #14) is currently reserved for $50/mo. added to HOA fee. Unit can be rented to up to three non-related people. No short term rentals allowed. Buyer is responsible to verify square footage and HOA information.
Location
State UT
County Utah
Area Orem; Provo; Sundance
Zoning Multi-Family
Rooms
Basement None
Primary Bedroom Level Floor: 3rd
Master Bedroom Floor: 3rd
Main Level Bedrooms 1
Interior
Interior Features See Remarks, Bath: Master, Bath: Sep. Tub/Shower, Closet: Walk-In, Disposal, Kitchen: Updated, Range/Oven: Free Stdng.
Heating Gas: Central
Cooling Central Air
Flooring Carpet, Laminate
Equipment Alarm System
Fireplace false
Window Features See Remarks,Blinds,Drapes
Appliance Ceiling Fan, Dryer, Microwave, Refrigerator, Washer
Laundry Electric Dryer Hookup
Exterior
Exterior Feature Balcony, Double Pane Windows, Lighting, Sliding Glass Doors
Garage Spaces 2.0
Community Features Clubhouse
Utilities Available Natural Gas Connected, Electricity Connected, Sewer Connected, Sewer: Public, Water Connected
Amenities Available Alarm System Paid, Barbecue, Cable TV, Clubhouse, Fitness Center, Insurance, Pet Rules, Pets Permitted, Picnic Area, Playground, Pool, Sewer Paid, Snow Removal, Trash, Water
View Y/N Yes
View Mountain(s)
Roof Type Asphalt
Present Use Residential
Topography Curb & Gutter, Road: Paved, Sidewalks, Sprinkler: Auto-Full, Terrain, Flat, View: Mountain
Total Parking Spaces 3
Private Pool false
Building
Lot Description Curb & Gutter, Road: Paved, Sidewalks, Sprinkler: Auto-Full, View: Mountain
Story 3
Sewer Sewer: Connected, Sewer: Public
Water Culinary
Structure Type Brick,Stucco,Cement Siding
New Construction No
Construction Status Blt./Standing
Schools
Elementary Schools Vineyard
Middle Schools Lakeridge
High Schools Mountain View
School District Alpine
Others
HOA Name Evolve Community Mngmt
HOA Fee Include Security,Cable TV,Insurance,Sewer,Trash,Water
Senior Community No
Tax ID 39-292-0428
Acceptable Financing Cash, Conventional, FHA, VA Loan
Horse Property No
Listing Terms Cash, Conventional, FHA, VA Loan
Financing Conventional
Read Less Info
Want to know what your home might be worth? Contact us for a FREE valuation!

Our team is ready to help you sell your home for the highest possible price ASAP
Bought with Mountainland Realty, Inc.








