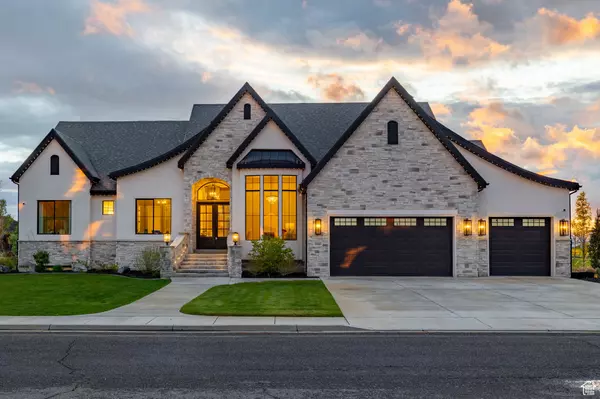$1,945,000
$1,995,000
2.5%For more information regarding the value of a property, please contact us for a free consultation.
6 Beds
5 Baths
6,074 SqFt
SOLD DATE : 05/06/2024
Key Details
Sold Price $1,945,000
Property Type Single Family Home
Sub Type Single Family Residence
Listing Status Sold
Purchase Type For Sale
Square Footage 6,074 sqft
Price per Sqft $320
MLS Listing ID 1995186
Sold Date 05/06/24
Style Rambler/Ranch
Bedrooms 6
Full Baths 3
Half Baths 1
Three Quarter Bath 1
Construction Status Blt./Standing
HOA Y/N No
Abv Grd Liv Area 3,043
Year Built 2020
Annual Tax Amount $7,192
Lot Size 0.760 Acres
Acres 0.76
Lot Dimensions 0.0x0.0x0.0
Property Description
This French Chateau-style home in Mapleton located on 3/4 an acre & a dead end street offers sophistication and charm. Boasting custom design and construction, this property sets a new standard for luxury living. Soaring fourteen-foot ceilings on the main floor and a breathtaking spiral staircase that serves as a focal point. Expansive windows throughout capture panoramic views of Maple Mountain, infusing the interiors with natural light. Every detail has been carefully considered, from the high-end finishes to the smart home features such as remote-controlled shades and a tankless water heater for on-demand hot water. Wired network throughout the house with a server room. The chef's kitchen is equipped with a butler's pantry and prep area, perfect for entertaining guests with ease. Outside, the allure continues with a spacious patio and deck equipted with an outdoor kitchen, ideal for enjoying al fresco dining or simply unwinding while taking in the natural surroundings. A custom fire pit provides the perfect ambiance for gathering with loved ones under the stars. The property is well-equipped for modern living, with provisions ready for an outdoor pool. Jellyfish lighting installed on front and back of house. Radon mitigation system already installed The garage is wired for 2 EV outlets, catering to the needs of environmentally conscious homeowners. This home is located less than a 1/2 mile from Ira Allen Park so you can watch fireworks from your own yard. Walk or bike over to play pickleball or soccer, or even just have a picnic in the park. Square footage figures are provided as a courtesy estimate only and were obtained from County Records. Buyer is advised to obtain an independent measurement.
Location
State UT
County Utah
Area Sp Fork; Mapleton; Benjamin
Zoning Single-Family
Direction https://jc-real-estate-media.aryeo.com/sites/yjpjvrx/unbranded
Rooms
Basement Full, Walk-Out Access
Primary Bedroom Level Floor: 1st
Master Bedroom Floor: 1st
Main Level Bedrooms 4
Interior
Interior Features Alarm: Fire, Bath: Master, Bath: Sep. Tub/Shower, Closet: Walk-In, Den/Office, Disposal, French Doors, Great Room, Kitchen: Second, Oven: Double, Oven: Wall, Range: Gas, Range/Oven: Built-In, Vaulted Ceilings, Instantaneous Hot Water, Theater Room, Video Door Bell(s), Video Camera(s), Smart Thermostat(s)
Cooling Central Air, Heat Pump
Flooring Carpet, Hardwood, Tile
Fireplaces Number 3
Fireplaces Type Fireplace Equipment, Insert
Equipment Fireplace Equipment, Fireplace Insert, Humidifier, Window Coverings
Fireplace true
Window Features Drapes,Shades
Appliance Dryer, Gas Grill/BBQ, Microwave, Range Hood, Refrigerator, Washer, Water Softener Owned
Laundry Electric Dryer Hookup
Exterior
Exterior Feature Attic Fan, Basement Entrance, Deck; Covered, Double Pane Windows, Entry (Foyer), Horse Property, Lighting, Patio: Covered, Sliding Glass Doors, Walkout, Patio: Open
Garage Spaces 3.0
Utilities Available Natural Gas Connected, Electricity Connected, Sewer Connected, Water Connected
View Y/N Yes
View Mountain(s)
Roof Type Asphalt,Metal
Present Use Single Family
Topography Curb & Gutter, Road: Paved, Sidewalks, Sprinkler: Auto-Part, Terrain, Flat, View: Mountain, Drip Irrigation: Auto-Part
Accessibility See Remarks
Porch Covered, Patio: Open
Total Parking Spaces 12
Private Pool false
Building
Lot Description Curb & Gutter, Road: Paved, Sidewalks, Sprinkler: Auto-Part, View: Mountain, Drip Irrigation: Auto-Part
Faces East
Story 2
Sewer Sewer: Connected
Water Culinary, Irrigation: Pressure
Structure Type Asphalt,Stone,Stucco,Metal Siding
New Construction No
Construction Status Blt./Standing
Schools
Elementary Schools Maple Ridge
Middle Schools Mapleton Jr
High Schools Maple Mountain
School District Nebo
Others
Senior Community No
Tax ID 49-409-0009
Security Features Fire Alarm
Acceptable Financing Cash, Conventional
Horse Property Yes
Listing Terms Cash, Conventional
Financing Cash
Read Less Info
Want to know what your home might be worth? Contact us for a FREE valuation!

Our team is ready to help you sell your home for the highest possible price ASAP
Bought with NON-MLS








