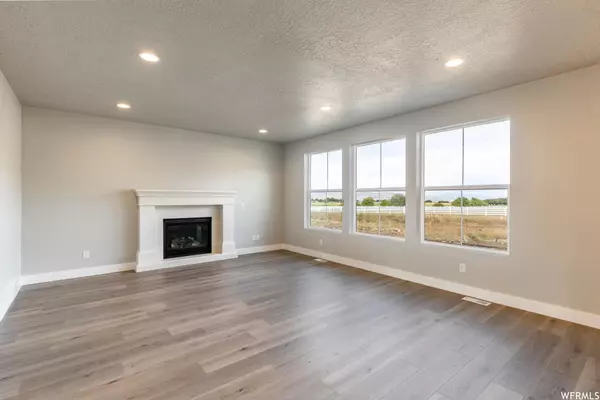$959,459
$959,459
For more information regarding the value of a property, please contact us for a free consultation.
3 Beds
3 Baths
3,658 SqFt
SOLD DATE : 05/07/2024
Key Details
Sold Price $959,459
Property Type Single Family Home
Sub Type Single Family Residence
Listing Status Sold
Purchase Type For Sale
Square Footage 3,658 sqft
Price per Sqft $262
Subdivision Stewart Ranches
MLS Listing ID 1973168
Sold Date 05/07/24
Style Stories: 2
Bedrooms 3
Full Baths 2
Half Baths 1
Construction Status Blt./Standing
HOA Fees $210/mo
HOA Y/N Yes
Abv Grd Liv Area 2,303
Year Built 2023
Annual Tax Amount $1
Lot Size 8,276 Sqft
Acres 0.19
Lot Dimensions 0.0x0.0x0.0
Property Description
Introducing, Stewart Ranch. Located in picturesque Francis Utah, Stewart Ranch is one of Kamas Valley's newest developments. Stewart Ranch offers a quiet and serene lifestyle that is conveniently located 20 minutes from Park City, 15 minutes to Heber, and known as the "gateway to the Uintas." The uninterrupted views, year round recreation opportunities, and proximity to nearby amenities are just a few perks of living in the area. Come experience the highly recognized building experience of Ivory Homes and make the dream of living this scenic and tranquil lifestyle a reality. Future amenities are in progress, including a park and walking paths to explore! The Clairemont Traditional floor plan consists of an open floor plan with an office on the main level and 3 bedrooms on the upper level. **Open house will be held at the Ivory Homes model home located at 1683 Rocky Mountain Way Francis, UT 84036**
Location
State UT
County Summit
Area Kamas; Woodland; Marion
Zoning Single-Family
Rooms
Basement Full
Primary Bedroom Level Floor: 2nd
Master Bedroom Floor: 2nd
Interior
Interior Features Bath: Master, Closet: Walk-In, Den/Office, Disposal, Range/Oven: Built-In
Heating Gas: Central
Cooling Central Air
Flooring Carpet, Hardwood
Fireplaces Number 1
Fireplace true
Window Features None
Appliance Microwave, Range Hood
Laundry Electric Dryer Hookup, Gas Dryer Hookup
Exterior
Exterior Feature Entry (Foyer), Lighting, Sliding Glass Doors
Garage Spaces 3.0
Utilities Available Natural Gas Connected, Electricity Connected, Sewer Connected, Sewer: Public, Water Connected
Amenities Available Hiking Trails, Playground
Waterfront No
View Y/N Yes
View Mountain(s), Valley
Roof Type Asphalt
Present Use Single Family
Topography View: Mountain, View: Valley
Total Parking Spaces 3
Private Pool false
Building
Lot Description View: Mountain, View: Valley
Faces Southeast
Story 3
Sewer Sewer: Connected, Sewer: Public
Water Culinary
Structure Type Asphalt,Stone,Cement Siding
New Construction No
Construction Status Blt./Standing
Schools
Elementary Schools South Summit
Middle Schools South Summit
High Schools South Summit
School District South Summit
Others
HOA Name Community Solutions
Senior Community No
Tax ID STRS-4-403
Acceptable Financing Cash, Conventional, FHA, VA Loan
Horse Property No
Listing Terms Cash, Conventional, FHA, VA Loan
Financing Conventional
Read Less Info
Want to know what your home might be worth? Contact us for a FREE valuation!

Our team is ready to help you sell your home for the highest possible price ASAP
Bought with NON-MLS








