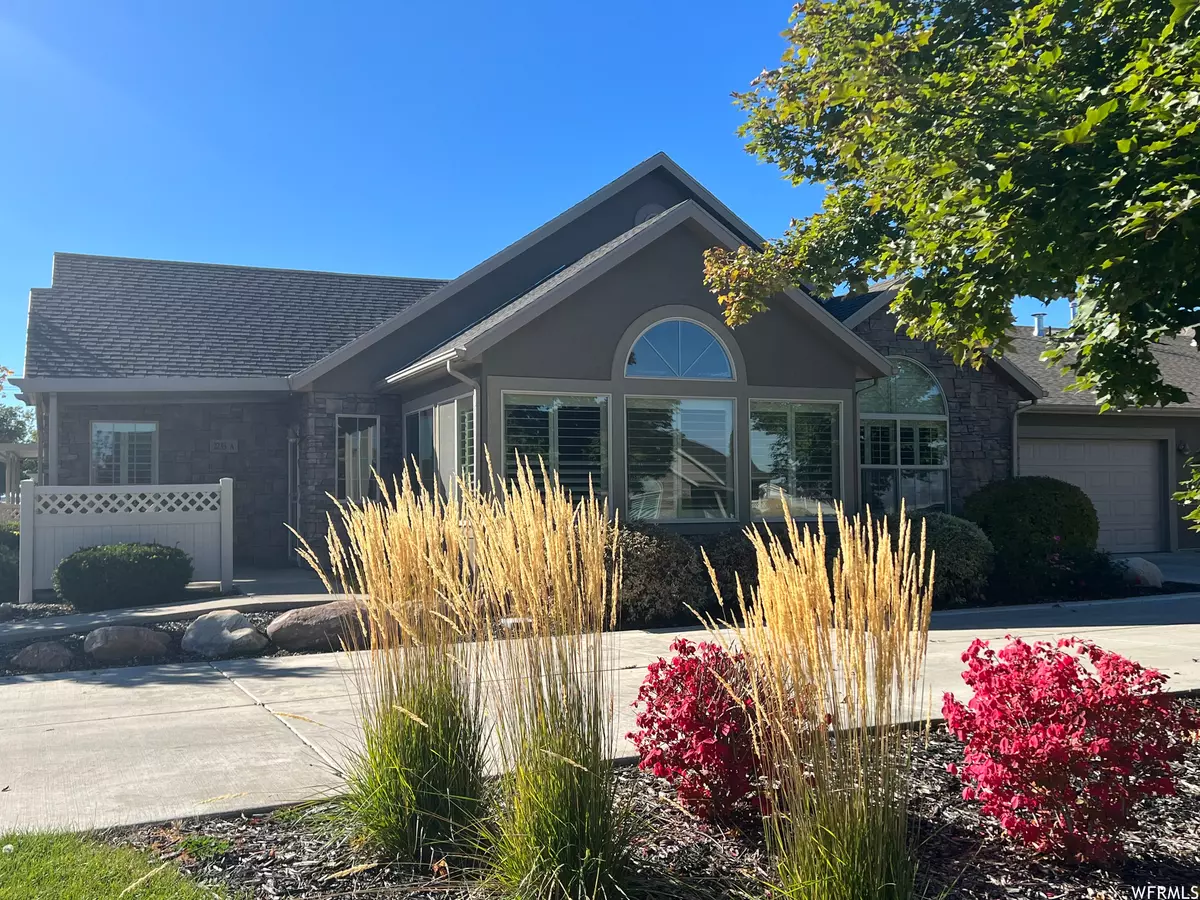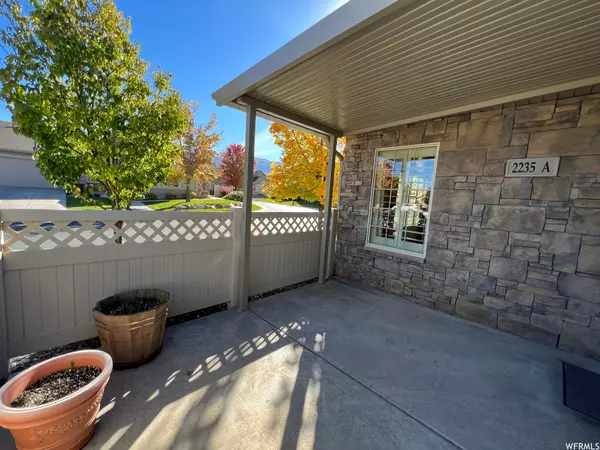$435,000
$449,900
3.3%For more information regarding the value of a property, please contact us for a free consultation.
2 Beds
2 Baths
1,703 SqFt
SOLD DATE : 05/07/2024
Key Details
Sold Price $435,000
Property Type Single Family Home
Sub Type Single Family Residence
Listing Status Sold
Purchase Type For Sale
Square Footage 1,703 sqft
Price per Sqft $255
Subdivision Towne Center Villas
MLS Listing ID 1962402
Sold Date 05/07/24
Style Patio Home
Bedrooms 2
Full Baths 1
Three Quarter Bath 1
Construction Status Blt./Standing
HOA Fees $265/mo
HOA Y/N Yes
Abv Grd Liv Area 1,703
Year Built 2008
Annual Tax Amount $1,927
Lot Size 3,484 Sqft
Acres 0.08
Lot Dimensions 0.0x0.0x0.0
Property Description
If you are looking for a maintenance free, 55+, one level living in a beautiful, convenient and exclusive neighborhood with amazing amenities like an awesome Club House, w/ large gathering room, full Kitchen, Exercise room, Theater room, Pool, Picnic areas, where they hold fun activities, look no further. This home has been enjoyed by one owner. It was handpicked by the seller at construction for its private location by a green common area. Enjoy the open, bright floor plan with large great room, kitchen, vaulted ceilings, lots of large windows with Plantation Shutters, two large master bedroom suites w/ walk-in closets. Enjoy the newer carpet and Quartz countertops There are lots of convenient storage. The patio/entry area has a roof over it and can be enjoyed in all weather. It is "clean as a pin' and ready to be moved into. This is a beautiful and convenient place to live, close to hospitals, shopping, entertainment, and parks. Schedule your showing today.
Location
State UT
County Cache
Area Logan; N Logan; Usu
Zoning Single-Family
Rooms
Basement Slab
Primary Bedroom Level Floor: 1st
Master Bedroom Floor: 1st
Main Level Bedrooms 2
Interior
Interior Features Alarm: Security, Bar: Dry, Bath: Master, Closet: Walk-In, Disposal, Gas Log, Great Room, Range/Oven: Free Stdng., Vaulted Ceilings
Heating Forced Air, Gas: Central
Cooling Central Air
Flooring Carpet, Vinyl
Fireplaces Number 1
Fireplaces Type Fireplace Equipment, Insert
Equipment Alarm System, Fireplace Equipment, Fireplace Insert
Fireplace true
Window Features Blinds,Drapes,Part
Appliance Ceiling Fan, Dryer, Microwave, Refrigerator, Washer, Water Softener Owned
Laundry Electric Dryer Hookup
Exterior
Exterior Feature Awning(s), Double Pane Windows, Patio: Covered, Storm Doors
Garage Spaces 2.0
Community Features Clubhouse
Utilities Available Natural Gas Connected, Electricity Connected, Sewer Connected, Water Connected
Amenities Available Barbecue, Clubhouse, Fitness Center, Maintenance, Pet Rules, Pets Permitted, Picnic Area, Pool, Snow Removal
View Y/N Yes
View Mountain(s)
Roof Type Asphalt
Present Use Single Family
Topography Curb & Gutter, Fenced: Part, Road: Paved, Sidewalks, Sprinkler: Auto-Full, Terrain, Flat, View: Mountain
Accessibility Accessible Hallway(s), Grip-Accessible Features, Ground Level, Accessible Kitchen, Accessible Entrance, Roll-In Shower, Single Level Living, Customized Wheelchair Accessible
Porch Covered
Total Parking Spaces 6
Private Pool false
Building
Lot Description Curb & Gutter, Fenced: Part, Road: Paved, Sidewalks, Sprinkler: Auto-Full, View: Mountain
Faces North
Story 1
Sewer Sewer: Connected
Water Culinary
Structure Type Stone,Stucco
New Construction No
Construction Status Blt./Standing
Schools
Elementary Schools Greenville
Middle Schools Spring Creek
High Schools Green Canyon
School District Cache
Others
HOA Name Theresa Theurer
HOA Fee Include Maintenance Grounds
Senior Community Yes
Tax ID 04-191-0045
Security Features Security System
Acceptable Financing Cash, Conventional, FHA, VA Loan
Horse Property No
Listing Terms Cash, Conventional, FHA, VA Loan
Financing Cash
Read Less Info
Want to know what your home might be worth? Contact us for a FREE valuation!

Our team is ready to help you sell your home for the highest possible price ASAP
Bought with Century 21 N & N Realtors








