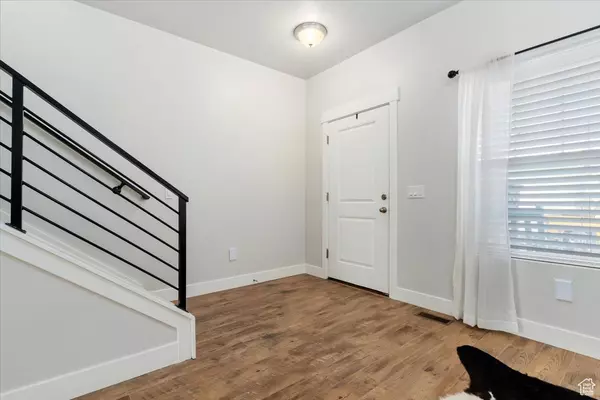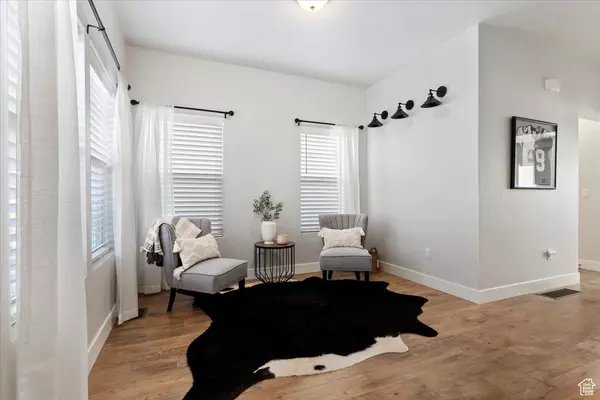$613,200
$625,000
1.9%For more information regarding the value of a property, please contact us for a free consultation.
3 Beds
3 Baths
3,298 SqFt
SOLD DATE : 05/07/2024
Key Details
Sold Price $613,200
Property Type Single Family Home
Sub Type Single Family Residence
Listing Status Sold
Purchase Type For Sale
Square Footage 3,298 sqft
Price per Sqft $185
Subdivision Terrace Hills
MLS Listing ID 1981425
Sold Date 05/07/24
Style Stories: 2
Bedrooms 3
Full Baths 2
Half Baths 1
Construction Status Blt./Standing
HOA Y/N No
Abv Grd Liv Area 2,234
Year Built 2019
Annual Tax Amount $3,327
Lot Size 5,227 Sqft
Acres 0.12
Lot Dimensions 0.0x0.0x0.0
Property Description
Picture Perfect in this impeccable home featuring handsome board-n-batten, stone and stucco exterior, welcoming front porch. Inside greets you with a formal living room, engineered hardwood floors, modern black iron stair railing, convenient half-bath. Impressive great room with soaring 2-story ceiling height, tons of natural light, spacious kitchen with large center island / desirable gas range / subway tile back-splash / SS appliances (refrigerator is included!) / lots of cabinets for storage / walk-in pantry and charming dining area with ship-lap wall treatment complete the main floor. Upstairs treats you to generous master suite with dual sinks / separate garden tub and shower / large walk-in closet, 2 more bedrooms and full bath plus 2nd floor laundry. Plenty of storage in the full day light walk-out basement. Fully fenced yard, composite deck and shade pergola. Home has whole home water filtration system. Use Aligned Showings to schedule.
Location
State UT
County Salt Lake
Area Wj; Sj; Rvrton; Herriman; Bingh
Zoning Single-Family
Direction 6674 W Terrace Wash Lane West Jordan, UT 84081 This is the model home where the agent is sitting.
Rooms
Basement Daylight, Walk-Out Access
Primary Bedroom Level Floor: 2nd
Master Bedroom Floor: 2nd
Interior
Interior Features Bath: Sep. Tub/Shower, Closet: Walk-In, Disposal, Great Room, Oven: Gas, Range: Gas, Range/Oven: Free Stdng., Vaulted Ceilings, Video Door Bell(s)
Cooling Central Air
Flooring Carpet, Hardwood, Tile
Fireplace false
Window Features Blinds
Appliance Dryer, Microwave, Refrigerator, Washer
Laundry Electric Dryer Hookup
Exterior
Exterior Feature Basement Entrance, Double Pane Windows, Porch: Open, Sliding Glass Doors, Walkout, Patio: Open
Garage Spaces 2.0
Utilities Available Natural Gas Connected, Electricity Connected, Sewer Connected, Water Connected
View Y/N No
Roof Type Asphalt
Present Use Single Family
Topography Curb & Gutter, Fenced: Full, Sidewalks, Sprinkler: Auto-Full, Terrain, Flat
Porch Porch: Open, Patio: Open
Total Parking Spaces 2
Private Pool false
Building
Lot Description Curb & Gutter, Fenced: Full, Sidewalks, Sprinkler: Auto-Full
Faces North
Story 3
Sewer Sewer: Connected
Water Culinary
Structure Type Stone,Stucco,Cement Siding
New Construction No
Construction Status Blt./Standing
Schools
Elementary Schools Fox Hollow
High Schools Copper Hills
School District Jordan
Others
Senior Community No
Tax ID 20-27-462-019
Acceptable Financing Cash, Conventional, FHA, VA Loan
Horse Property No
Listing Terms Cash, Conventional, FHA, VA Loan
Financing FHA
Read Less Info
Want to know what your home might be worth? Contact us for a FREE valuation!

Our team is ready to help you sell your home for the highest possible price ASAP
Bought with Dailey Real Estate Group







