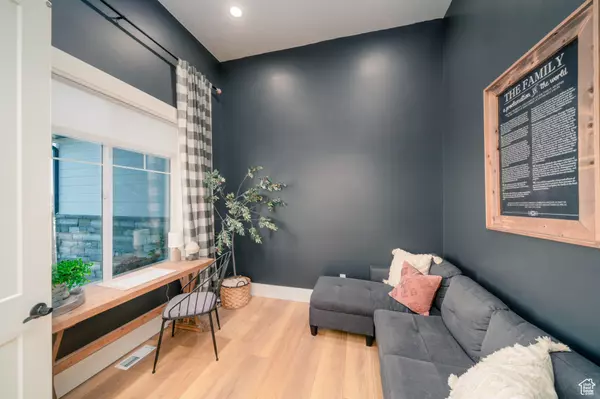$775,000
$800,000
3.1%For more information regarding the value of a property, please contact us for a free consultation.
5 Beds
4 Baths
3,964 SqFt
SOLD DATE : 05/08/2024
Key Details
Sold Price $775,000
Property Type Single Family Home
Sub Type Single Family Residence
Listing Status Sold
Purchase Type For Sale
Square Footage 3,964 sqft
Price per Sqft $195
Subdivision Juniper Hollow Subdi
MLS Listing ID 1986088
Sold Date 05/08/24
Style Rambler/Ranch
Bedrooms 5
Full Baths 3
Half Baths 1
Construction Status Blt./Standing
HOA Y/N No
Abv Grd Liv Area 1,985
Year Built 2021
Annual Tax Amount $4,291
Lot Size 0.330 Acres
Acres 0.33
Lot Dimensions 0.0x0.0x0.0
Property Description
Discover the allure of this exquisite residence nestled in an enchanting Hyde Park neighborhood! As you approach the home, a captivating sight awaits, with wood accents on the columns harmonizing seamlessly with the stone and LP smart side exterior. Step inside to a world of elegance where thoughtful design details abound. The office, strategically located near the entrance, provides a serene workspace, while the great room and covered deck beckon for relaxation. The kitchen, a culinary haven, boasts an expansive island, breathtaking quartz countertops, a gas stove top, and wall oven. The primary suite is a sanctuary of comfort, featuring a spacious bathroom, walk-in closet, and private access to the covered deck. A designated drop zone near the garage door ensures organized storage for backpacks and jackets. The convenience of a main-floor laundry room adds to the home's practical charm. Descend to the fully finished basement, where a theater room awaits for your entertainment pleasures. Adjacent to double doors, a convenient kitchenette stands ready for your refreshments. Abundant storage space ensures you'll never feel cramped in this expansive basement. This home is a showcase of upgrades and delightful features, not to mention the convenience of a large 3-car garage. Your chance to secure this house as your dream home awaits-don't let it slip away! Check out the 3D tour!
Location
State UT
County Cache
Area Smithfield; Amalga; Hyde Park
Zoning Single-Family
Rooms
Basement Full
Primary Bedroom Level Floor: 1st
Master Bedroom Floor: 1st
Main Level Bedrooms 2
Interior
Interior Features Bath: Master, Closet: Walk-In, Den/Office, Gas Log, Great Room, Range: Countertop, Range: Gas, Vaulted Ceilings, Theater Room
Heating Forced Air, Gas: Central
Cooling Central Air
Flooring Carpet, Tile
Fireplaces Number 2
Fireplace true
Window Features Blinds,Drapes
Appliance Ceiling Fan, Microwave, Range Hood, Refrigerator
Laundry Electric Dryer Hookup, Gas Dryer Hookup
Exterior
Exterior Feature Deck; Covered, Double Pane Windows, Entry (Foyer)
Garage Spaces 3.0
Utilities Available Natural Gas Connected, Electricity Connected, Sewer Connected, Water Connected
View Y/N Yes
View Mountain(s), Valley
Roof Type Asphalt
Present Use Single Family
Topography Curb & Gutter, Road: Paved, Terrain: Hilly, View: Mountain, View: Valley
Total Parking Spaces 7
Private Pool false
Building
Lot Description Curb & Gutter, Road: Paved, Terrain: Hilly, View: Mountain, View: Valley
Faces West
Story 2
Sewer Sewer: Connected
Water Culinary
Structure Type Stone
New Construction No
Construction Status Blt./Standing
Schools
Elementary Schools Cedar Ridge
Middle Schools North Cache
High Schools Green Canyon
School District Cache
Others
Senior Community No
Tax ID 04-228-0013
Acceptable Financing Cash, Conventional
Horse Property No
Listing Terms Cash, Conventional
Financing Conventional
Read Less Info
Want to know what your home might be worth? Contact us for a FREE valuation!

Our team is ready to help you sell your home for the highest possible price ASAP
Bought with Cornerstone Real Estate Professionals, LLC








