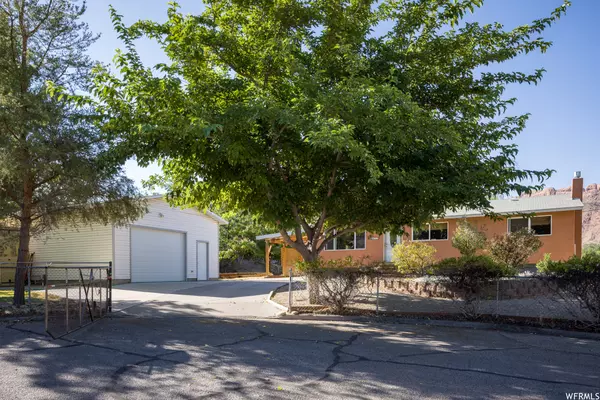$598,000
$669,000
10.6%For more information regarding the value of a property, please contact us for a free consultation.
4 Beds
2 Baths
2,016 SqFt
SOLD DATE : 05/10/2024
Key Details
Sold Price $598,000
Property Type Single Family Home
Sub Type Single Family Residence
Listing Status Sold
Purchase Type For Sale
Square Footage 2,016 sqft
Price per Sqft $296
Subdivision Robins Nest
MLS Listing ID 1892250
Sold Date 05/10/24
Style Rambler/Ranch
Bedrooms 4
Full Baths 2
Construction Status Blt./Standing
HOA Y/N No
Abv Grd Liv Area 1,008
Year Built 1976
Annual Tax Amount $1,967
Lot Size 10,890 Sqft
Acres 0.25
Lot Dimensions 0.0x0.0x0.0
Property Description
LIVE IN-TOWN! This four-bedroom, 2 bath home on two levels is situated at the end of a cul-de-sac, just steps from Milt's Stop and Eat and Dave's Corner Market. The house features bamboo flooring, venetian plaster, cinnamon shimmer stone display case, and gorgeous decorative cement finish shower walls. Each level has 2 bedrooms, 1 bathroom, and cozy living areas with gas fireplaces. Gear up your recreational life with your personal heated and cooled workshop- with work benches, cabinets with toolboxes, floor mats, and plenty of room to wrench and lounge. Take a step out and hit a few rounds on your putting green, BBQ on the covered patio, have a fire in the flagstone fire pit, then soak your sore muscles in the hot tub! Offering an abundance of storage- two storage sheds, plus a storage room in the basement, as well as an abundance of parking with a carport, detached shop with 220, and side yard parking on both sides of lot. Store more equipment in the 10x20 barn yard shed with windows and roll up door. Your four-legged friends will be super safe in the fully fenced-in yard. Your life in Moab is just beginning!
Location
State UT
County Grand
Area Moab Valley; Pack Creek
Zoning Single-Family
Rooms
Basement Full
Main Level Bedrooms 2
Interior
Interior Features Floor Drains, Gas Log, Range/Oven: Free Stdng.
Heating Gas: Stove, Space Heater
Cooling Evaporative Cooling
Flooring Carpet, Vinyl, Bamboo, Concrete
Fireplaces Number 2
Equipment Hot Tub, Storage Shed(s), Window Coverings, Workbench
Fireplace true
Window Features Blinds
Appliance Ceiling Fan, Dryer, Range Hood, Refrigerator, Washer
Laundry Electric Dryer Hookup
Exterior
Exterior Feature Double Pane Windows, Out Buildings, Lighting, Patio: Covered, Porch: Open
Garage Spaces 2.0
Carport Spaces 1
Utilities Available Natural Gas Connected, Electricity Connected, Sewer Connected, Water Connected
Waterfront No
View Y/N Yes
View Valley, View: Red Rock
Roof Type Asphalt,Pitched
Present Use Single Family
Topography Cul-de-Sac, Curb & Gutter, Fenced: Full, Road: Paved, Terrain, Flat, View: Valley, Drip Irrigation: Man-Part, View: Red Rock
Porch Covered, Porch: Open
Parking Type Covered, Parking: Uncovered, Rv Parking
Total Parking Spaces 9
Private Pool false
Building
Lot Description Cul-De-Sac, Curb & Gutter, Fenced: Full, Road: Paved, View: Valley, Drip Irrigation: Man-Part, View: Red Rock
Faces North
Story 2
Sewer Sewer: Connected
Water Culinary
Structure Type Frame,Stucco
New Construction No
Construction Status Blt./Standing
Schools
Elementary Schools Helen M. Knight
High Schools Grand County
School District Grand
Others
Senior Community No
Tax ID 01-0MRN-0004
Acceptable Financing Cash, Conventional, FHA, VA Loan
Horse Property No
Listing Terms Cash, Conventional, FHA, VA Loan
Financing Cash
Read Less Info
Want to know what your home might be worth? Contact us for a FREE valuation!

Our team is ready to help you sell your home for the highest possible price ASAP
Bought with Summit Sotheby's International Realty








