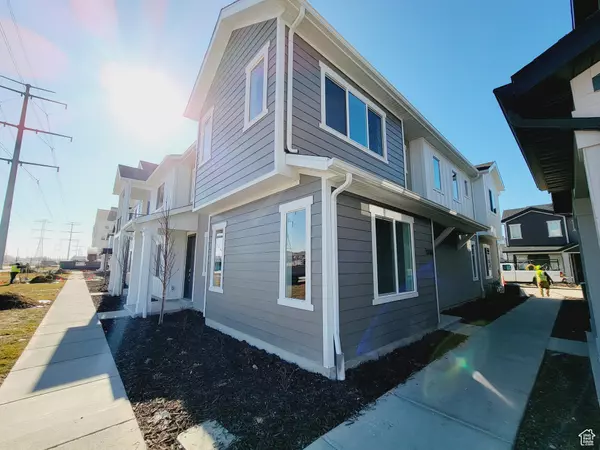$395,000
$394,990
For more information regarding the value of a property, please contact us for a free consultation.
3 Beds
2 Baths
1,597 SqFt
SOLD DATE : 05/10/2024
Key Details
Sold Price $395,000
Property Type Townhouse
Sub Type Townhouse
Listing Status Sold
Purchase Type For Sale
Square Footage 1,597 sqft
Price per Sqft $247
Subdivision Salt Point
MLS Listing ID 1981034
Sold Date 05/10/24
Style Townhouse; Row-end
Bedrooms 3
Full Baths 2
Construction Status Blt./Standing
HOA Fees $90/mo
HOA Y/N Yes
Abv Grd Liv Area 1,597
Year Built 2024
Annual Tax Amount $2,291
Lot Size 1,306 Sqft
Acres 0.03
Lot Dimensions 0.0x0.0x0.0
Property Description
Back on the market and MOVE IN READY! Step into the LINCOLN townhome and experience a distinctive floorplan that seamlessly blends convenience and elegance. Pictures are of the actual home, but the 3D walk through tour is of a different Lincoln home in the same community. The main suite welcomes you on the main floor, easily accessible from both the front door and garage, with an adjacent laundry for convenience. Upstairs, an open stairway leads to a spacious living area featuring a modern kitchen with quartz countertops, lots of space, and a large corner pantry. The family room and dining area provide ample space for relaxation and entertainment. This particular site also boasts fantastic mountain views and is right next door to a large open green space area. Two additional bedrooms and a full bathroom complete the upper level, showcasing a contemporary aesthetic with upgraded finishes throughout. Be sure to check out our excellent affiliated lender incentive; please contact agent for details!
Location
State UT
County Weber
Area Ogdn; W Hvn; Ter; Rvrdl
Zoning Multi-Family
Rooms
Basement Slab
Primary Bedroom Level Floor: 1st
Master Bedroom Floor: 1st
Main Level Bedrooms 1
Interior
Interior Features Bath: Master, Closet: Walk-In, Disposal, Silestone Countertops
Cooling Central Air
Flooring Carpet, Tile
Fireplace false
Window Features None
Appliance Microwave
Exterior
Garage Spaces 2.0
Utilities Available Natural Gas Connected, Electricity Connected, Sewer Connected, Sewer: Public, Water Connected
Amenities Available Insurance, Maintenance, Pet Rules, Pets Permitted, Snow Removal, Trash
View Y/N Yes
View Mountain(s)
Roof Type Asphalt
Present Use Residential
Topography View: Mountain
Total Parking Spaces 4
Private Pool false
Building
Lot Description View: Mountain
Story 2
Sewer Sewer: Connected, Sewer: Public
Water Culinary
Structure Type Asphalt,Stucco,Cement Siding
New Construction No
Construction Status Blt./Standing
Schools
Elementary Schools West Haven
Middle Schools Rocky Mt
High Schools Fremont
School District Weber
Others
HOA Name ACS
HOA Fee Include Insurance,Maintenance Grounds,Trash
Senior Community No
Tax ID 08-678-0081
Acceptable Financing Cash, Conventional, FHA, VA Loan
Horse Property No
Listing Terms Cash, Conventional, FHA, VA Loan
Financing FHA
Read Less Info
Want to know what your home might be worth? Contact us for a FREE valuation!

Our team is ready to help you sell your home for the highest possible price ASAP
Bought with Real Broker, LLC








