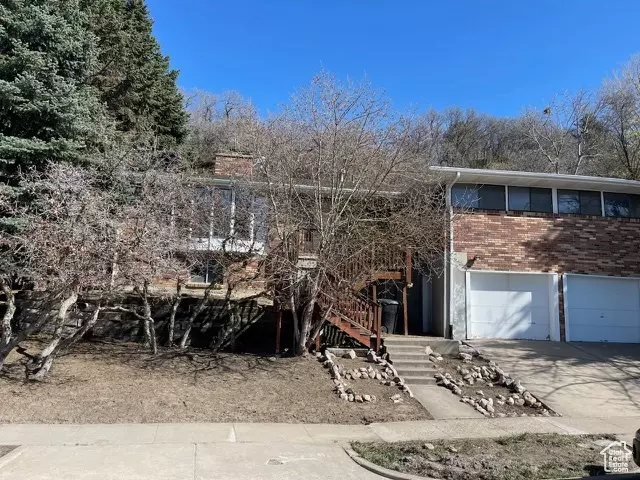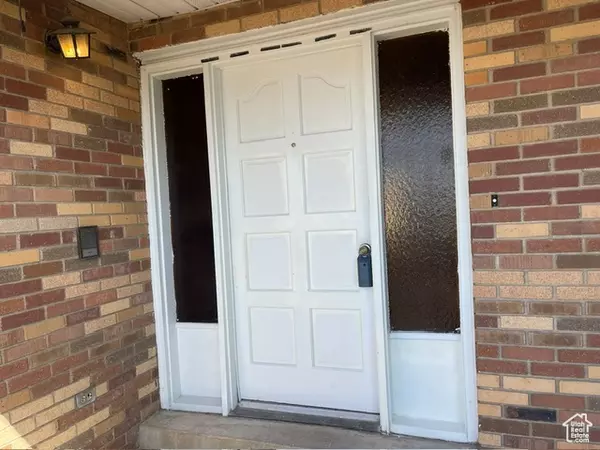$524,000
$549,900
4.7%For more information regarding the value of a property, please contact us for a free consultation.
5 Beds
3 Baths
3,878 SqFt
SOLD DATE : 05/10/2024
Key Details
Sold Price $524,000
Property Type Single Family Home
Sub Type Single Family Residence
Listing Status Sold
Purchase Type For Sale
Square Footage 3,878 sqft
Price per Sqft $135
Subdivision Chelsea Cover
MLS Listing ID 1991760
Sold Date 05/10/24
Style Rambler/Ranch
Bedrooms 5
Full Baths 2
Three Quarter Bath 1
Construction Status Blt./Standing
HOA Y/N No
Abv Grd Liv Area 1,939
Year Built 1978
Annual Tax Amount $3,698
Lot Size 0.430 Acres
Acres 0.43
Lot Dimensions 0.0x0.0x0.0
Property Description
Multiple offers received. Deadline for submitting offers is 5:00 PM on Monday, April 15. Spacious Chelsea Cove raised rambler perched on the Bountiful east bench. Floor to ceiling windows in the living room offer panoramic views of the valley. Double-sided fireplace between the living and formal dining room add a cozy ambiance on those cold winter nights. The owner's suite has a walk-in closet and 3/4 bath. A large, enclosed sunroom with it own heat and outside entrance is perfect for entertaining. The laundry, a large pantry, three bedrooms and a full bath round out the main floor. There is patio out the back sliders from the kitchen and semi-formal dining area as well as a front covered deck that is conducive for enjoying sunsets or tracking storms as they roll in from the west. Room to grow in the partially finished basement. Low maintenance yard with natural landscaping and scrub oak. On occasion, even wildlife, such as deer, stop in for visit. Conveniently located to the I-15 freeway, Legacy Parkway, Salt Lake International Airport, downtown Salt Lake, Station Park and Lagoon. Home is a blank canvas ready for updating. Tons of upside potential. Needs flooring and paint for starters. Cash or equivalent, as home in its current condition may not qualify for traditional financing. Information provided deemed to be reliable; however, agents and buyers are encouraged to verify all.
Location
State UT
County Davis
Area Bntfl; Nsl; Cntrvl; Wdx; Frmtn
Zoning Single-Family
Rooms
Basement Full, Walk-Out Access
Primary Bedroom Level Floor: 1st
Master Bedroom Floor: 1st
Main Level Bedrooms 3
Interior
Interior Features Closet: Walk-In, Den/Office, Disposal, Range/Oven: Free Stdng.
Heating Forced Air, Gas: Central
Cooling Central Air
Fireplaces Number 2
Fireplace true
Window Features None
Laundry Electric Dryer Hookup
Exterior
Exterior Feature Bay Box Windows, Double Pane Windows, Patio: Covered, Sliding Glass Doors
Garage Spaces 2.0
Utilities Available Natural Gas Connected, Electricity Connected, Sewer Connected, Sewer: Public, Water Connected
View Y/N Yes
View Lake, Valley
Roof Type Asphalt
Present Use Single Family
Topography Curb & Gutter, Sidewalks, Terrain: Hilly, View: Lake, View: Valley, Wooded
Porch Covered
Total Parking Spaces 4
Private Pool false
Building
Lot Description Curb & Gutter, Sidewalks, Terrain: Hilly, View: Lake, View: Valley, Wooded
Faces West
Story 2
Sewer Sewer: Connected, Sewer: Public
Water Culinary
Structure Type Brick
New Construction No
Construction Status Blt./Standing
Schools
Elementary Schools Muir
Middle Schools South Davis
High Schools Woods Cross
School District Davis
Others
Senior Community No
Tax ID 05-066-0223
Acceptable Financing Cash
Horse Property No
Listing Terms Cash
Financing Other
Read Less Info
Want to know what your home might be worth? Contact us for a FREE valuation!

Our team is ready to help you sell your home for the highest possible price ASAP
Bought with BT Dynamic Realty, LLC








