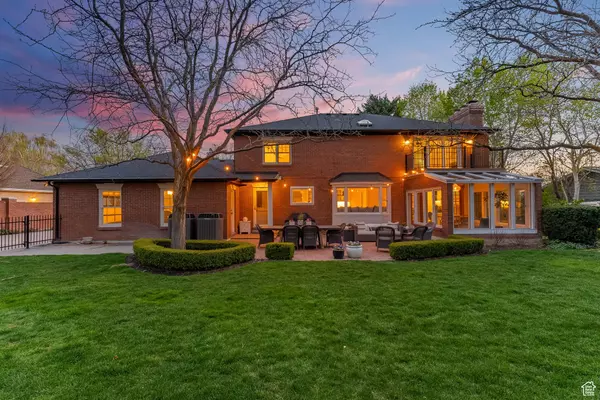$3,500,000
$3,300,000
6.1%For more information regarding the value of a property, please contact us for a free consultation.
5 Beds
3 Baths
5,684 SqFt
SOLD DATE : 05/10/2024
Key Details
Sold Price $3,500,000
Property Type Single Family Home
Sub Type Single Family Residence
Listing Status Sold
Purchase Type For Sale
Square Footage 5,684 sqft
Price per Sqft $615
Subdivision Federal Heights Plat
MLS Listing ID 1992966
Sold Date 05/10/24
Style Stories: 2
Bedrooms 5
Full Baths 3
Construction Status Blt./Standing
HOA Y/N No
Abv Grd Liv Area 3,614
Year Built 1983
Annual Tax Amount $8,744
Lot Size 0.290 Acres
Acres 0.29
Lot Dimensions 0.0x0.0x0.0
Property Description
Open House Cancelled! Enchanting classic brick colonial sitting on a large estate lot on the most beautiful tree lined street in Federal Heights*This traditional home features new "JELD-WEN" wood windows and a new solid oak front door giving it a modern take on the old world classic*Architectural details include cast stone, brick fencing, solid brick construction and a spacious courtyard*The classic residence is the epitome of design and function*Renovated over the last 2 years, almost every surface was updated and designed using the highest quality materials*The floor plan allows for seamless flow and a sense of spaciousness throughout the home*Walk out to your beautiful private backyard and flat lot perfect for large gatherings or a future pool*The gourmet kitchen, envisioned as a central gathering place, showcases custom "Selah" cabinets, exquisite quartzite countertops, a large island, professional grade appliances, complemented by a charming window seat and the adjoining light-filled sunroom*Luxurious primary suit with a spa-like bath including a free standing tub, rainfall shower, custom tile work, rift oak cabinetry with ensuite washer/dryer*Numerous entertaining spaces including formal living & dining rooms, and a newly finished basement rec room*Four bedrooms up, and an additional bedroom/office on the main floor could be a guest room, office or a main floor master. Don't miss this opportunity to live on Arlington Drive in one of Salt Lake City's finest homes! Owner is a licensed broker in the State of Utah
Location
State UT
County Salt Lake
Area Salt Lake City: Avenues Area
Zoning Single-Family
Direction Arlington Drive is a one way street and the home is located at the top .
Rooms
Basement Entrance, Full
Primary Bedroom Level Floor: 1st, Floor: 2nd
Master Bedroom Floor: 1st, Floor: 2nd
Main Level Bedrooms 1
Interior
Interior Features Bath: Master, Bath: Sep. Tub/Shower, Closet: Walk-In, Den/Office, Disposal, French Doors, Gas Log, Kitchen: Updated, Oven: Double, Range: Gas, Range/Oven: Free Stdng., Video Door Bell(s), Smart Thermostat(s)
Heating Forced Air
Cooling Central Air
Flooring Carpet, Hardwood, Marble, Tile
Fireplaces Number 4
Equipment Storage Shed(s), Window Coverings, Workbench
Fireplace true
Window Features Drapes,Part,Shades
Appliance Ceiling Fan, Dryer, Microwave, Range Hood, Refrigerator, Washer
Laundry Electric Dryer Hookup
Exterior
Exterior Feature Balcony, Basement Entrance, Bay Box Windows, Double Pane Windows, Entry (Foyer), Porch: Open, Secured Parking, Skylights, Walkout, Patio: Open
Garage Spaces 2.0
Utilities Available Natural Gas Connected, Electricity Connected, Sewer Connected, Sewer: Public, Water Connected
View Y/N Yes
View Mountain(s)
Roof Type Asphalt
Present Use Single Family
Topography Curb & Gutter, Fenced: Full, Secluded Yard, Sidewalks, Sprinkler: Auto-Full, View: Mountain, Wooded, Private
Accessibility Ground Level, Single Level Living
Porch Porch: Open, Patio: Open
Total Parking Spaces 10
Private Pool false
Building
Lot Description Curb & Gutter, Fenced: Full, Secluded, Sidewalks, Sprinkler: Auto-Full, View: Mountain, Wooded, Private
Faces South
Story 3
Sewer Sewer: Connected, Sewer: Public
Water Culinary
Structure Type Brick,Cement Siding
New Construction No
Construction Status Blt./Standing
Schools
Elementary Schools Bennion (M Lynn)
Middle Schools Bryant
High Schools West
School District Salt Lake
Others
Senior Community No
Tax ID 09-33-402-002
Ownership Agent Owned
Acceptable Financing Cash, Conventional
Horse Property No
Listing Terms Cash, Conventional
Financing Cash
Read Less Info
Want to know what your home might be worth? Contact us for a FREE valuation!

Our team is ready to help you sell your home for the highest possible price ASAP
Bought with Equity Real Estate (Premier Elite)








