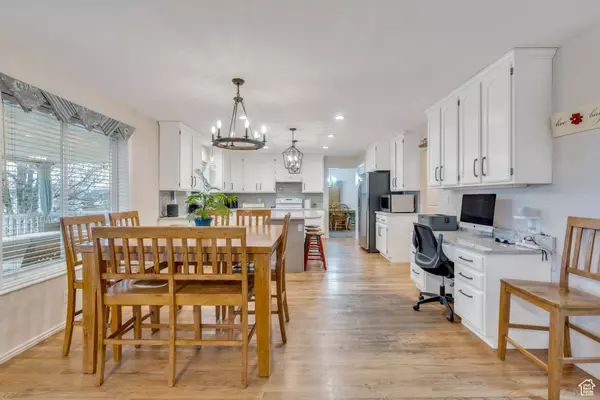$975,000
$995,000
2.0%For more information regarding the value of a property, please contact us for a free consultation.
5 Beds
4 Baths
4,508 SqFt
SOLD DATE : 05/13/2024
Key Details
Sold Price $975,000
Property Type Single Family Home
Sub Type Single Family Residence
Listing Status Sold
Purchase Type For Sale
Square Footage 4,508 sqft
Price per Sqft $216
Subdivision Country Vill
MLS Listing ID 1989525
Sold Date 05/13/24
Style Stories: 2
Bedrooms 5
Full Baths 3
Half Baths 1
Construction Status Blt./Standing
HOA Y/N No
Abv Grd Liv Area 2,840
Year Built 1994
Annual Tax Amount $3,788
Lot Size 0.710 Acres
Acres 0.71
Lot Dimensions 0.0x0.0x0.0
Property Description
Welcome to your new home! This charming residence is nestled in a serene cul-de-sac, offering tranquil surroundings and breathtaking mountain views. Step inside to discover a spacious and inviting layout, featuring formal living and dining rooms, a convenient home office, and an expansive kitchen/dining/great room complete with a cozy fireplace and access to the stunning covered back deck. Kitchen features newer counter tops, double ovens, island bar, pantry and plenty of cabinets/counter space. Upstairs, you'll find three bedrooms, including the luxurious primary suite boasting a walk-in closet and a grand bathroom with a separate jetted tub and shower, commode room, double vanity, and a makeup area. The finished basement adds even more living space, with a sizable family room, a fabulous craft/sewing/office area and two additional bedrooms, another bathroom, and a convenient kitchenette, all opening up to the lovely back patio and yard. Utilities include two water heaters and newer furnace and AC. The beautiful back yard features a covered patio, fire pit area with gazebo, garden area, shed and HUGE RV parking area. Situated in the desirable Lindon area with a huge .71 acre parklike lot, this home offers easy access to the mountains and nearby amenities such as shopping, dining, and recreational activities. The property is also zoned for animals including multiple HORSES. Call Lindon City for more details. Don't miss out on the opportunity to make this beautiful home yours schedule a viewing today!
Location
State UT
County Utah
Area Pl Grove; Lindon; Orem
Rooms
Basement Entrance, Full
Primary Bedroom Level Floor: 2nd
Master Bedroom Floor: 2nd
Interior
Interior Features Bath: Master, Bath: Sep. Tub/Shower, Central Vacuum, Closet: Walk-In, Den/Office, Disposal, Great Room, Jetted Tub, Oven: Double, Range/Oven: Free Stdng.
Heating Forced Air, Gas: Central
Cooling Central Air
Flooring Carpet, Hardwood, Linoleum
Fireplaces Number 1
Fireplaces Type Fireplace Equipment
Equipment Fireplace Equipment, Gazebo, Storage Shed(s), Window Coverings, Workbench
Fireplace true
Window Features Blinds
Appliance Ceiling Fan
Laundry Electric Dryer Hookup
Exterior
Exterior Feature Deck; Covered, Double Pane Windows, Entry (Foyer), Horse Property, Patio: Covered, Porch: Open, Walkout
Garage Spaces 3.0
Utilities Available Natural Gas Connected, Electricity Connected, Sewer Connected, Sewer: Public, Water Connected
View Y/N Yes
View Mountain(s)
Roof Type Asphalt
Present Use Single Family
Topography Cul-de-Sac, Fenced: Part, Road: Paved, Sidewalks, Sprinkler: Auto-Full, View: Mountain
Porch Covered, Porch: Open
Total Parking Spaces 3
Private Pool false
Building
Lot Description Cul-De-Sac, Fenced: Part, Road: Paved, Sidewalks, Sprinkler: Auto-Full, View: Mountain
Faces East
Story 3
Sewer Sewer: Connected, Sewer: Public
Water Culinary, Irrigation
Structure Type Brick,Stucco
New Construction No
Construction Status Blt./Standing
Schools
Elementary Schools Rocky Mt.
Middle Schools Oak Canyon
High Schools Pleasant Grove
School District Alpine
Others
Senior Community No
Tax ID 36-376-0015
Acceptable Financing Cash, Conventional
Horse Property Yes
Listing Terms Cash, Conventional
Financing Conventional
Read Less Info
Want to know what your home might be worth? Contact us for a FREE valuation!

Our team is ready to help you sell your home for the highest possible price ASAP
Bought with Berkshire Hathaway HomeServices Elite Real Estate








