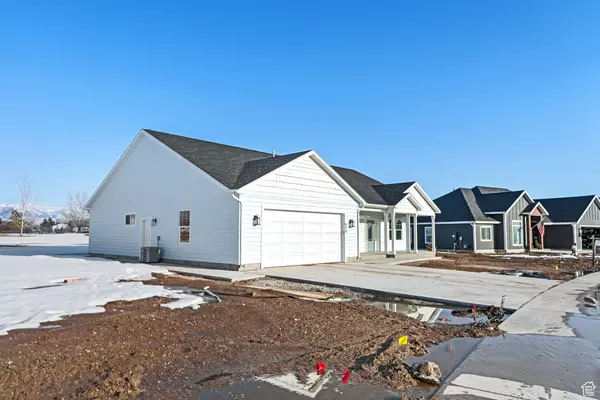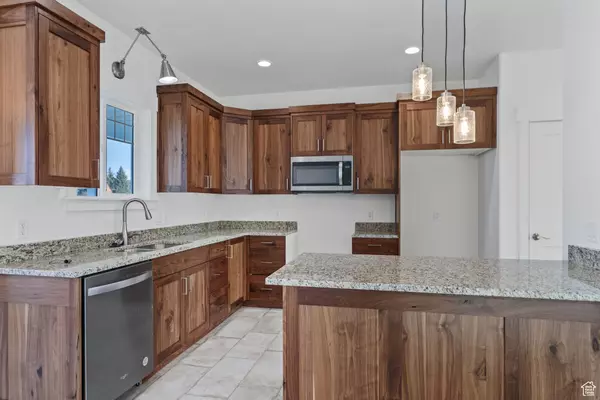$474,000
$469,000
1.1%For more information regarding the value of a property, please contact us for a free consultation.
3 Beds
2 Baths
1,694 SqFt
SOLD DATE : 05/14/2024
Key Details
Sold Price $474,000
Property Type Single Family Home
Sub Type Single Family Residence
Listing Status Sold
Purchase Type For Sale
Square Footage 1,694 sqft
Price per Sqft $279
MLS Listing ID 1972585
Sold Date 05/14/24
Style Rambler/Ranch
Bedrooms 3
Full Baths 2
Construction Status Und. Const.
HOA Fees $8/ann
HOA Y/N Yes
Abv Grd Liv Area 1,694
Year Built 2023
Annual Tax Amount $10
Lot Size 0.290 Acres
Acres 0.29
Lot Dimensions 0.0x0.0x0.0
Property Description
NEW CONSTRUCTION - PRICE REDUCED!! Welcome to an elegant Brand-New home in the sought-after Country Club Estates. This single-level gem embraces main-floor living with large great room for those family gatherings. Featuring a large dining room perfect for entertaining family or guests, and any home chef is going to love whipping up their favorite meals in the beautiful kitchen. Indulge in the comfort of the expansive owner's suite, boasting a separate tub and shower, and a jaw-dropping walk-in closet. Enjoy the charm of a covered front porch and the tranquility of grilling out on the covered back patio, extending your living space outdoors. Call to schedule your showing today!
Location
State ID
County Franklin
Area Franklin
Zoning Single-Family
Rooms
Basement Slab
Primary Bedroom Level Floor: 1st
Master Bedroom Floor: 1st
Main Level Bedrooms 3
Interior
Interior Features Bath: Master, Bath: Sep. Tub/Shower, Closet: Walk-In, Range/Oven: Free Stdng., Granite Countertops
Heating Forced Air, Gas: Central
Cooling Central Air
Flooring Carpet, Tile
Fireplace false
Appliance Microwave
Laundry Electric Dryer Hookup
Exterior
Exterior Feature Patio: Covered, Porch: Open
Garage Spaces 2.0
Utilities Available Natural Gas Connected, Electricity Connected, Sewer Connected, Sewer: Public, Water Connected
View Y/N Yes
View Mountain(s)
Roof Type Asphalt
Present Use Single Family
Topography View: Mountain, Adjacent to Golf Course
Accessibility Single Level Living
Porch Covered, Porch: Open
Total Parking Spaces 2
Private Pool false
Building
Lot Description View: Mountain, Near Golf Course
Story 1
Sewer Sewer: Connected, Sewer: Public
Water Culinary, Irrigation
Structure Type Clapboard/Masonite
New Construction Yes
Construction Status Und. Const.
Schools
Elementary Schools Pioneer
Middle Schools Preston
High Schools Preston
School District Preston Joint
Others
HOA Name Heather
Senior Community No
Tax ID RP01763.133
Acceptable Financing Cash, Conventional, Exchange, FHA, VA Loan, USDA Rural Development
Horse Property No
Listing Terms Cash, Conventional, Exchange, FHA, VA Loan, USDA Rural Development
Financing Cash
Read Less Info
Want to know what your home might be worth? Contact us for a FREE valuation!

Our team is ready to help you sell your home for the highest possible price ASAP
Bought with Platinum Real Estate Group, PLLC







