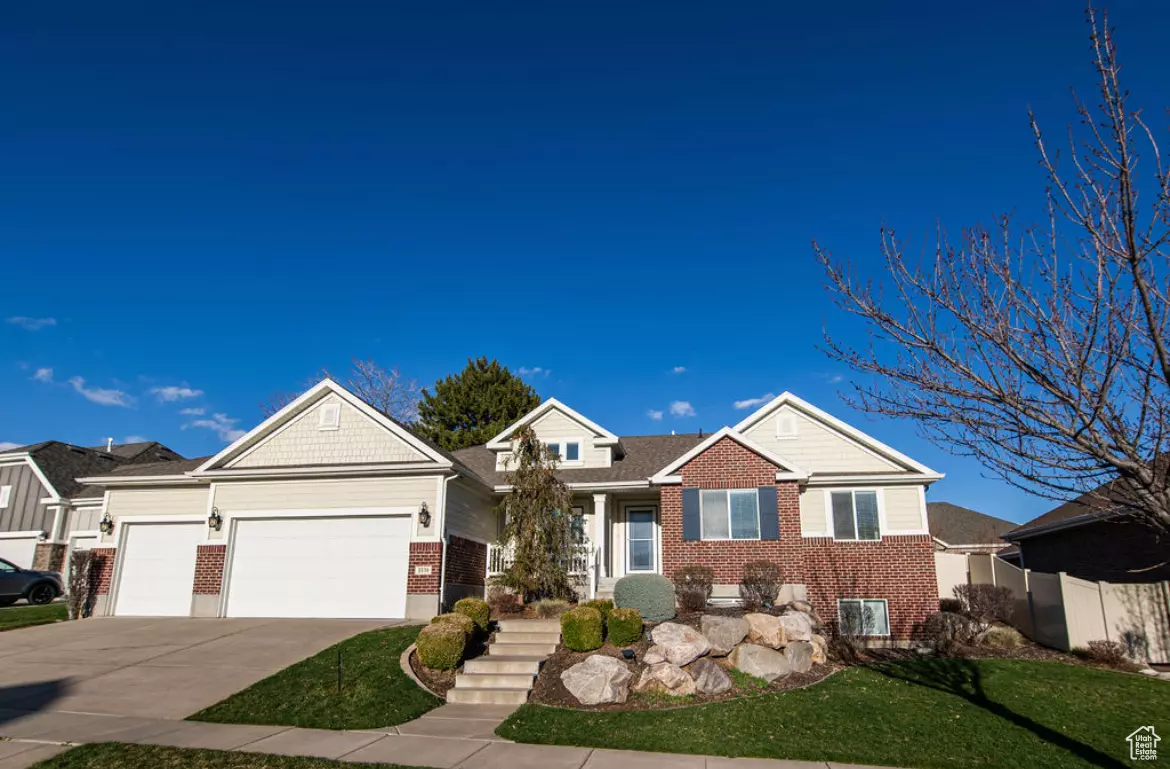$849,500
$850,000
0.1%For more information regarding the value of a property, please contact us for a free consultation.
6 Beds
5 Baths
4,021 SqFt
SOLD DATE : 04/26/2024
Key Details
Sold Price $849,500
Property Type Single Family Home
Sub Type Single Family Residence
Listing Status Sold
Purchase Type For Sale
Square Footage 4,021 sqft
Price per Sqft $211
Subdivision Tuscan Estates
MLS Listing ID 1989518
Sold Date 04/26/24
Style Rambler/Ranch
Bedrooms 6
Full Baths 2
Half Baths 2
Three Quarter Bath 1
Construction Status Blt./Standing
HOA Fees $285/mo
HOA Y/N Yes
Abv Grd Liv Area 1,970
Year Built 2010
Annual Tax Amount $4,770
Lot Size 10,454 Sqft
Acres 0.24
Lot Dimensions 0.0x0.0x0.0
Property Description
Don't miss this gem in the prestigious South Ogden Tuscan Estates! This stunning Ivory Homes Tivoli floor plan has it all, plus more. You'll enjoy the uplifting natural light in the great room alongside a cozy fireplace; it features 5 beds and 5 bathrooms, with a fully completed basement (2021), a luxurious main floor master suite with a jetted tub, separate shower, and ample walk-in closet, vaulted ceilings, formal sitting area and, main floor laundry. The basement features a flex space (6th bedroom) that would be great for a home business because it has a walkout basement door and half bath, with a secure door attached to the rest of the basement, or it would be great as a 6th bedroom or a workout room like it is being used now. Pet doors to the backyard for your best friends, an inground trampoline and swings that will keep the kids entertained for hours, and a very spacious three-car garage with high-end storage. Indulge in the community's top-notch amenities, including a community pool, playground, and covered picnic area with BBQ. Also, front and back lawn mowing included front weed removal, bush trimming, and full sprinkler maintenance. All the benefits of home ownership without the headaches of the yard. This home is a must-see!
Location
State UT
County Weber
Area Ogdn; W Hvn; Ter; Rvrdl
Zoning Single-Family
Direction From Harrison go west on 5600 South and then turn right on 1350 E and it is the third house on right.
Rooms
Basement Full, Walk-Out Access
Primary Bedroom Level Floor: 1st
Master Bedroom Floor: 1st
Main Level Bedrooms 3
Interior
Interior Features Bath: Master, Bath: Sep. Tub/Shower, Closet: Walk-In, Disposal, Gas Log, Range: Gas, Vaulted Ceilings, Granite Countertops
Cooling Central Air
Flooring Carpet, Laminate, Tile
Fireplaces Number 1
Fireplaces Type Insert
Equipment Dog Run, Fireplace Insert, Swing Set, Trampoline
Fireplace true
Window Features Blinds
Appliance Ceiling Fan, Microwave, Range Hood, Refrigerator, Satellite Equipment, Water Softener Owned
Laundry Electric Dryer Hookup, Gas Dryer Hookup
Exterior
Exterior Feature Basement Entrance, Double Pane Windows, Porch: Open, Sliding Glass Doors, Storm Doors, Walkout, Patio: Open
Garage Spaces 3.0
Pool Heated, In Ground, Electronic Cover
Utilities Available Natural Gas Connected, Electricity Connected, Sewer Connected, Sewer: Public, Water Connected
Amenities Available Barbecue, Pet Rules, Picnic Area, Playground, Pool
View Y/N Yes
View Mountain(s), Valley
Roof Type Asphalt
Present Use Single Family
Topography Curb & Gutter, Fenced: Full, Road: Paved, Sidewalks, Sprinkler: Auto-Full, View: Mountain, View: Valley
Porch Porch: Open, Patio: Open
Total Parking Spaces 6
Private Pool true
Building
Lot Description Curb & Gutter, Fenced: Full, Road: Paved, Sidewalks, Sprinkler: Auto-Full, View: Mountain, View: Valley
Faces West
Story 2
Sewer Sewer: Connected, Sewer: Public
Water Culinary, Secondary
Structure Type Brick,Stucco,Cement Siding
New Construction No
Construction Status Blt./Standing
Schools
Elementary Schools Uintah
Middle Schools South Ogden
High Schools Bonneville
School District Weber
Others
HOA Name HOA Stratigies
Senior Community No
Tax ID 07-708-0021
Acceptable Financing Cash, Conventional, FHA, VA Loan
Horse Property No
Listing Terms Cash, Conventional, FHA, VA Loan
Financing Cash
Read Less Info
Want to know what your home might be worth? Contact us for a FREE valuation!

Our team is ready to help you sell your home for the highest possible price ASAP
Bought with Golden Spike Realty








