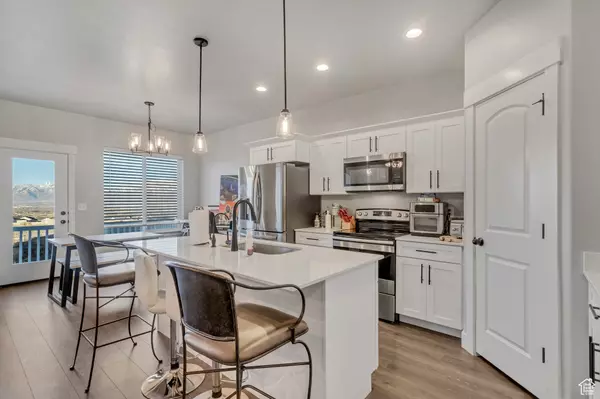$503,000
$499,900
0.6%For more information regarding the value of a property, please contact us for a free consultation.
5 Beds
4 Baths
2,405 SqFt
SOLD DATE : 05/14/2024
Key Details
Sold Price $503,000
Property Type Townhouse
Sub Type Townhouse
Listing Status Sold
Purchase Type For Sale
Square Footage 2,405 sqft
Price per Sqft $209
Subdivision Sky Ridge Townhomes
MLS Listing ID 1983715
Sold Date 05/14/24
Style Townhouse; Row-mid
Bedrooms 5
Full Baths 3
Half Baths 1
Construction Status Blt./Standing
HOA Fees $150/mo
HOA Y/N Yes
Abv Grd Liv Area 1,712
Year Built 2022
Annual Tax Amount $2,757
Lot Size 1,306 Sqft
Acres 0.03
Lot Dimensions 0.0x0.0x0.0
Property Description
Amazing townhome with separate mother-in-law apartment with separate basement entrance. Built by Edge homes in 2022, this townhome was built with high end finishes and a 4th bedroom on the second floor. The townhome has a highly sought after walkout basement which the owner finished into a private 1-bedroom 1-bathroom apartment suite with a full kitchen and private entrance. This townhome can be the perfect fit for an investor or for someone wanting to occupy the home. The home is located in a wonderful Herriman neighborhood with easy access to anywhere on the Wasatch Front. Buyer to verify all listing information. Square footage figures are provided as a courtesy estimate only and were obtained from county records.
Location
State UT
County Salt Lake
Area Wj; Sj; Rvrton; Herriman; Bingh
Rooms
Basement Entrance, Walk-Out Access
Primary Bedroom Level Floor: 2nd
Master Bedroom Floor: 2nd
Interior
Interior Features Accessory Apt, Basement Apartment, Bath: Master, Kitchen: Second, Kitchen: Updated, Mother-in-Law Apt.
Heating Gas: Central
Cooling Central Air
Flooring Carpet, Tile
Fireplace false
Window Features Blinds
Exterior
Exterior Feature Basement Entrance, Double Pane Windows, Porch: Open, Walkout
Garage Spaces 2.0
Community Features Clubhouse
Utilities Available Natural Gas Connected, Electricity Connected, Sewer Connected, Water Connected
Amenities Available Biking Trails, Clubhouse, Playground, Pool, Snow Removal
View Y/N Yes
View Mountain(s), Valley
Roof Type Asphalt
Present Use Residential
Topography Fenced: Part, Sprinkler: Auto-Full, View: Mountain, View: Valley
Porch Porch: Open
Total Parking Spaces 4
Private Pool false
Building
Lot Description Fenced: Part, Sprinkler: Auto-Full, View: Mountain, View: Valley
Faces Northeast
Story 3
Sewer Sewer: Connected
Water Culinary
Structure Type Stone,Stucco
New Construction No
Construction Status Blt./Standing
Schools
Elementary Schools Ridge View
Middle Schools South Hills
School District Jordan
Others
HOA Name Tru Point
Senior Community No
Tax ID 33-07-401-200
Acceptable Financing Cash, Conventional, FHA, VA Loan
Horse Property No
Listing Terms Cash, Conventional, FHA, VA Loan
Financing Conventional
Read Less Info
Want to know what your home might be worth? Contact us for a FREE valuation!

Our team is ready to help you sell your home for the highest possible price ASAP
Bought with Real Broker, LLC








