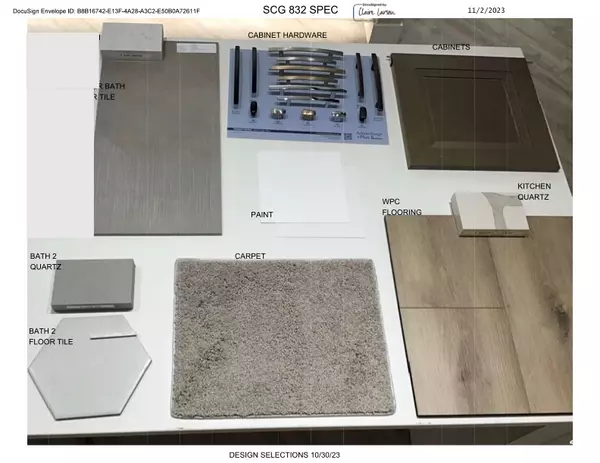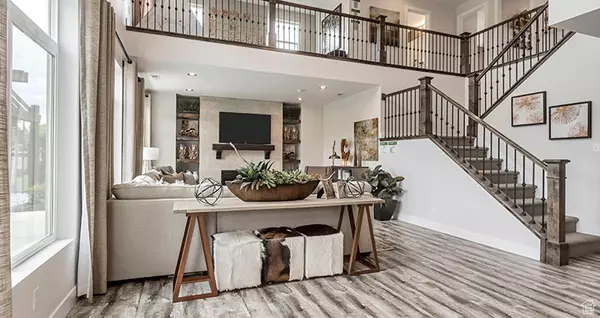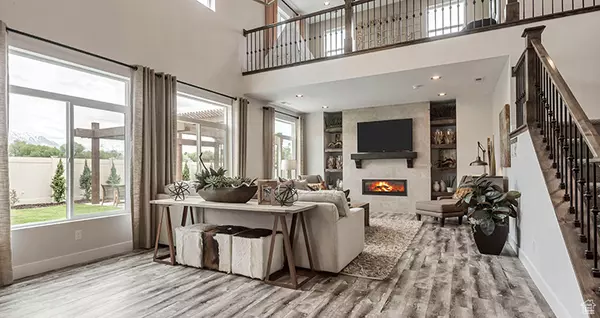$672,271
$672,271
For more information regarding the value of a property, please contact us for a free consultation.
3 Beds
3 Baths
2,634 SqFt
SOLD DATE : 04/18/2024
Key Details
Sold Price $672,271
Property Type Single Family Home
Sub Type Single Family Residence
Listing Status Sold
Purchase Type For Sale
Square Footage 2,634 sqft
Price per Sqft $255
Subdivision Stonecreek
MLS Listing ID 1981394
Sold Date 04/18/24
Style Stories: 2
Bedrooms 3
Full Baths 2
Half Baths 1
Construction Status Und. Const.
HOA Fees $15/mo
HOA Y/N Yes
Abv Grd Liv Area 2,634
Year Built 2024
Annual Tax Amount $1
Lot Size 7,405 Sqft
Acres 0.17
Lot Dimensions 0.0x0.0x0.0
Property Description
APRIL COMPLETION - Luxurious Hampton Estate Plan: Modern Comfort Personified! Experience unparalleled luxury in the prestigious Hampton Estate Plan. Indulge your culinary desires in the gourmet kitchen, complete with stainless steel appliances, a gas cooktop, double ovens, and an extended island-a chef's paradise! Retreat to the primary suite boasting a vaulted ceiling, separate tub and shower, and dual sinks-a serene oasis for relaxation and rejuvenation. Elegant 8' doors grace the main floor, exuding sophistication throughout the home. Enjoy the convenience of a dedicated home office, perfect for work or study. Bath 2 features two sinks, providing convenience for family and guests. This Hampton Estate Plan home seamlessly blends modern luxury with practical design. Don't miss the opportunity to make it yours. Contact us today for a viewing and elevate your lifestyle to new heights!
Location
State UT
County Utah
Area Am Fork; Hlnd; Lehi; Saratog.
Zoning Single-Family
Rooms
Basement Slab
Primary Bedroom Level Floor: 2nd
Master Bedroom Floor: 2nd
Interior
Interior Features Bath: Master, Bath: Sep. Tub/Shower, Closet: Walk-In, Den/Office, Disposal, Great Room, Oven: Double, Oven: Wall, Range: Gas, Range/Oven: Built-In, Low VOC Finishes, Granite Countertops
Cooling Central Air
Flooring Carpet, Laminate, Tile
Fireplace false
Window Features None
Appliance Microwave, Range Hood
Exterior
Exterior Feature Double Pane Windows
Garage Spaces 2.0
Utilities Available Natural Gas Connected, Electricity Connected, Sewer Connected, Water Connected
View Y/N No
Roof Type Asphalt
Present Use Single Family
Topography Terrain, Flat
Total Parking Spaces 2
Private Pool false
Building
Faces East
Story 2
Sewer Sewer: Connected
Water Culinary, Irrigation: Pressure
Structure Type Asphalt
New Construction Yes
Construction Status Und. Const.
Schools
Elementary Schools Greenwood
Middle Schools American Fork
High Schools American Fork
School District Alpine
Others
HOA Name Red Rock HOA Mgmt
Senior Community No
Tax ID 66-936-0832
Acceptable Financing Cash, Conventional, FHA, VA Loan
Horse Property No
Listing Terms Cash, Conventional, FHA, VA Loan
Financing Conventional
Read Less Info
Want to know what your home might be worth? Contact us for a FREE valuation!

Our team is ready to help you sell your home for the highest possible price ASAP
Bought with EXP Realty, LLC








