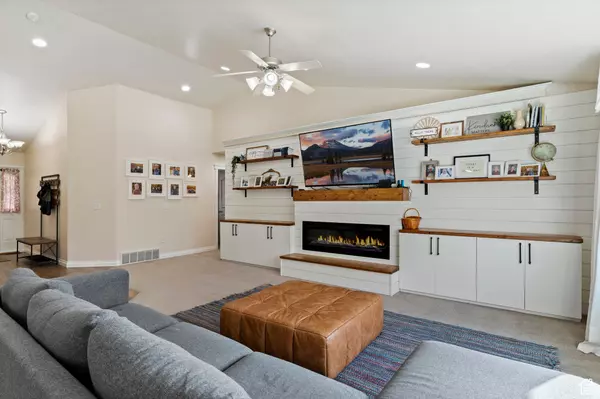$685,000
$685,000
For more information regarding the value of a property, please contact us for a free consultation.
6 Beds
3 Baths
3,261 SqFt
SOLD DATE : 05/17/2024
Key Details
Sold Price $685,000
Property Type Single Family Home
Sub Type Single Family Residence
Listing Status Sold
Purchase Type For Sale
Square Footage 3,261 sqft
Price per Sqft $210
Subdivision Rosewood Meadows
MLS Listing ID 1986923
Sold Date 05/17/24
Style Rambler/Ranch
Bedrooms 6
Full Baths 3
Construction Status Blt./Standing
HOA Y/N No
Abv Grd Liv Area 1,617
Year Built 2005
Annual Tax Amount $3,009
Lot Size 0.280 Acres
Acres 0.28
Lot Dimensions 0.0x0.0x0.0
Property Description
**Back on the market just for you!**Your dream home just hit the market! This spacious 6-bedroom residence has everything you are looking for. Enjoy the seamless flow of the open-concept layout on the main level, creating an inviting atmosphere for entertaining friends and family. In the updated kitchen you will love all the counterspace with a new extra large quartz island, and lots of cabinets for tons of storage. The recently installed inground 18'X36' saltwater pool (2022) creates your own private oasis. This pool has all the bells and whistles and can be controlled from your phone. From a modern custom made water feature, small water fountains in the shallow and for small children, outside shower for rinsing off, and deck jets on the side to create that beautiful look. Big custom built shed to store all your pool equipment and toys. With this stunning addition to your backyard you will never want to leave home. We all know the location of a home is key, and this home is perfectly situated in a highly desirable neighborhood close to shopping and freeway entrances, making daily errands a breeze. As you can see this home does not disappoint. Schedule a viewing today and imagine the possibilities that await you in this beautiful property. Your dream home is just a showing away! Buyer to verify all information provided.
Location
State UT
County Davis
Area Kaysville; Fruit Heights; Layton
Zoning Single-Family
Rooms
Basement Full
Primary Bedroom Level Floor: 1st
Master Bedroom Floor: 1st
Main Level Bedrooms 3
Interior
Interior Features Bath: Master, Closet: Walk-In, Disposal, Great Room, Kitchen: Updated, Range/Oven: Free Stdng., Vaulted Ceilings
Heating Forced Air, Gas: Central
Cooling Central Air
Flooring Carpet, Tile
Fireplaces Type Insert
Equipment Fireplace Insert, Hot Tub, Humidifier
Fireplace false
Window Features Blinds
Appliance Ceiling Fan, Dryer, Microwave, Refrigerator, Washer, Water Softener Owned
Laundry Electric Dryer Hookup
Exterior
Exterior Feature Double Pane Windows, Out Buildings, Storm Doors
Garage Spaces 2.0
Pool Fiberglass, In Ground
Utilities Available Natural Gas Connected, Electricity Connected, Sewer Connected, Sewer: Public, Water Connected
View Y/N Yes
View Mountain(s)
Roof Type Asphalt
Present Use Single Family
Topography Curb & Gutter, Fenced: Full, Road: Paved, Sidewalks, Sprinkler: Auto-Full, View: Mountain
Total Parking Spaces 4
Private Pool true
Building
Lot Description Curb & Gutter, Fenced: Full, Road: Paved, Sidewalks, Sprinkler: Auto-Full, View: Mountain
Faces East
Story 2
Sewer Sewer: Connected, Sewer: Public
Water Culinary
Structure Type Brick,Stucco
New Construction No
Construction Status Blt./Standing
Schools
Elementary Schools Whitesides
Middle Schools Fairfield
High Schools Layton
School District Davis
Others
Senior Community No
Tax ID 11-483-0019
Acceptable Financing Cash, Conventional, FHA, VA Loan
Horse Property No
Listing Terms Cash, Conventional, FHA, VA Loan
Financing Conventional
Read Less Info
Want to know what your home might be worth? Contact us for a FREE valuation!

Our team is ready to help you sell your home for the highest possible price ASAP
Bought with Coldwell Banker Realty (South Ogden)








