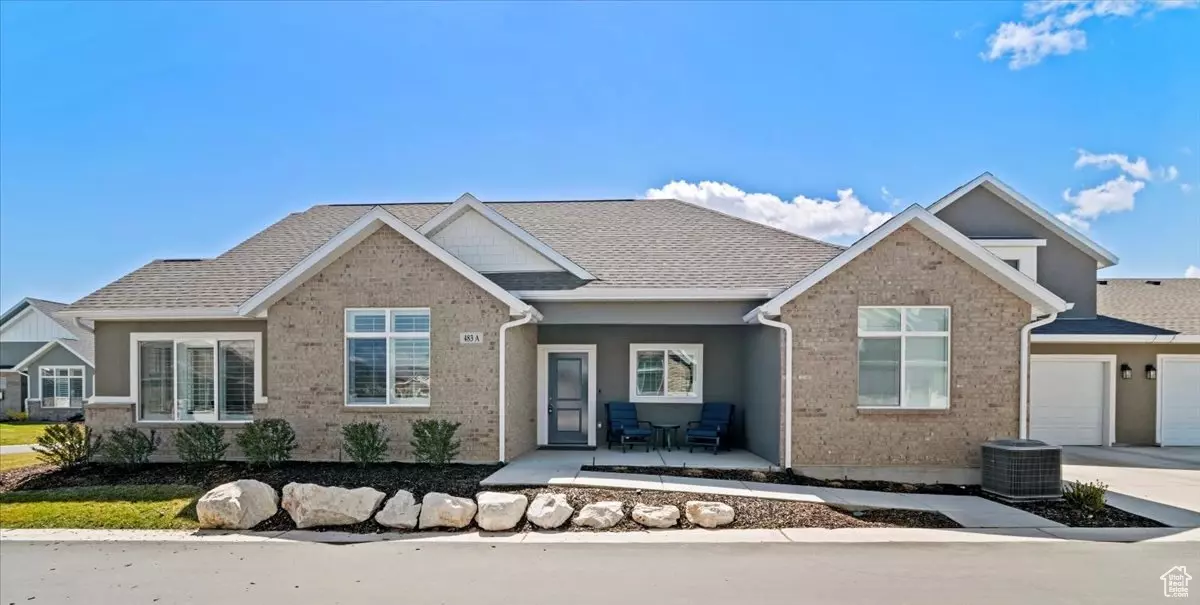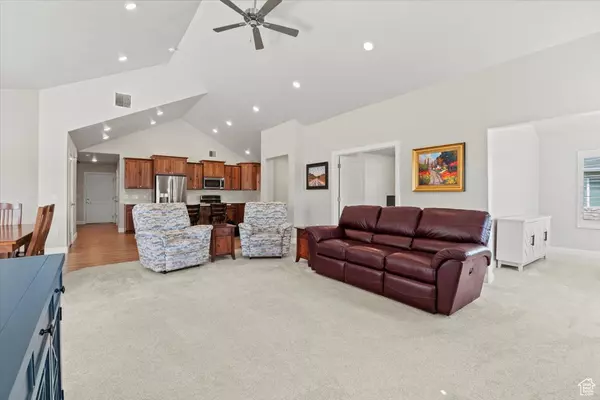$625,000
$629,900
0.8%For more information regarding the value of a property, please contact us for a free consultation.
4 Beds
3 Baths
2,766 SqFt
SOLD DATE : 05/20/2024
Key Details
Sold Price $625,000
Property Type Townhouse
Sub Type Townhouse
Listing Status Sold
Purchase Type For Sale
Square Footage 2,766 sqft
Price per Sqft $225
Subdivision The Villas At Legacy
MLS Listing ID 1991611
Sold Date 05/20/24
Style Rambler/Ranch
Bedrooms 4
Full Baths 3
Construction Status Blt./Standing
HOA Fees $250/mo
HOA Y/N Yes
Abv Grd Liv Area 2,766
Year Built 2020
Annual Tax Amount $2,756
Lot Size 3,484 Sqft
Acres 0.08
Lot Dimensions 48.0x73.5x48.0
Property Description
55+ COMMUNITY! One of the few VIEW LOTS! Grandview floor plan with a loft. (Loft could be an additional bedroom) Shows like brand new, meticulously cared for. ALL MAIN FLOOR LIVING! Excellent open floor plan with a beautiful sunroom, TV room office or additional bedrooms. Spacious kitchen and countertops with stainless appliances. A lot of storage and flex spaces. Large En Suite Bedroom also features separate tub and shower, HUGE clubhouse includes, common area, kitchen, gym, theatre room and pool. Fun community gathers here! Cathedral ceilings, fireplace, 2 car extra deep garage for storage. Garage is wired 240 volts, could install a car charger. West patio for shady BBQ's with natural gas plumbing for a grill. Close proximity's to walking trails, pickle ball courts, community parks and shopping. NO STREET PARKING. Square feet as per County. Buyer and Buyer's Broker to verify all information including square footage and acreage.
Location
State UT
County Utah
Area Am Fork; Hlnd; Lehi; Saratog.
Zoning Single-Family
Rooms
Basement Slab
Primary Bedroom Level Floor: 1st
Master Bedroom Floor: 1st
Main Level Bedrooms 3
Interior
Interior Features Alarm: Fire, Bath: Master, Bath: Sep. Tub/Shower, Closet: Walk-In, Den/Office, Disposal, Great Room, Jetted Tub, Range/Oven: Free Stdng., Vaulted Ceilings, Video Door Bell(s)
Heating Forced Air, Gas: Central
Cooling Central Air
Flooring Carpet
Fireplaces Number 1
Fireplace true
Window Features Blinds,Plantation Shutters
Appliance Ceiling Fan, Microwave, Range Hood, Refrigerator
Laundry Electric Dryer Hookup
Exterior
Exterior Feature Double Pane Windows, Entry (Foyer), Lighting, Patio: Covered
Garage Spaces 2.0
Community Features Clubhouse
Utilities Available Natural Gas Connected, Electricity Connected, Sewer Connected, Water Connected
Amenities Available Clubhouse, Fitness Center, Insurance, Maintenance, Pets Permitted, Pool, Snow Removal
View Y/N Yes
View Mountain(s)
Roof Type Asphalt
Present Use Residential
Topography Curb & Gutter, Fenced: Part, Road: Paved, Sidewalks, Sprinkler: Auto-Full, Terrain, Flat, View: Mountain
Accessibility Accessible Doors, Accessible Electrical and Environmental Controls, Fully Accessible, Ground Level, Ramp, Single Level Living, Customized Wheelchair Accessible
Porch Covered
Total Parking Spaces 4
Private Pool false
Building
Lot Description Curb & Gutter, Fenced: Part, Road: Paved, Sidewalks, Sprinkler: Auto-Full, View: Mountain
Faces West
Story 2
Sewer Sewer: Connected
Water Culinary
Structure Type Brick,Stucco
New Construction No
Construction Status Blt./Standing
Schools
Elementary Schools Springside
Middle Schools Lake Mountain
High Schools Westlake
School District Alpine
Others
HOA Name HOA Solutions
HOA Fee Include Insurance,Maintenance Grounds
Senior Community Yes
Tax ID 54-357-0053
Security Features Fire Alarm
Acceptable Financing Cash, Conventional
Horse Property No
Listing Terms Cash, Conventional
Financing Conventional
Read Less Info
Want to know what your home might be worth? Contact us for a FREE valuation!

Our team is ready to help you sell your home for the highest possible price ASAP
Bought with KW South Valley Keller Williams








