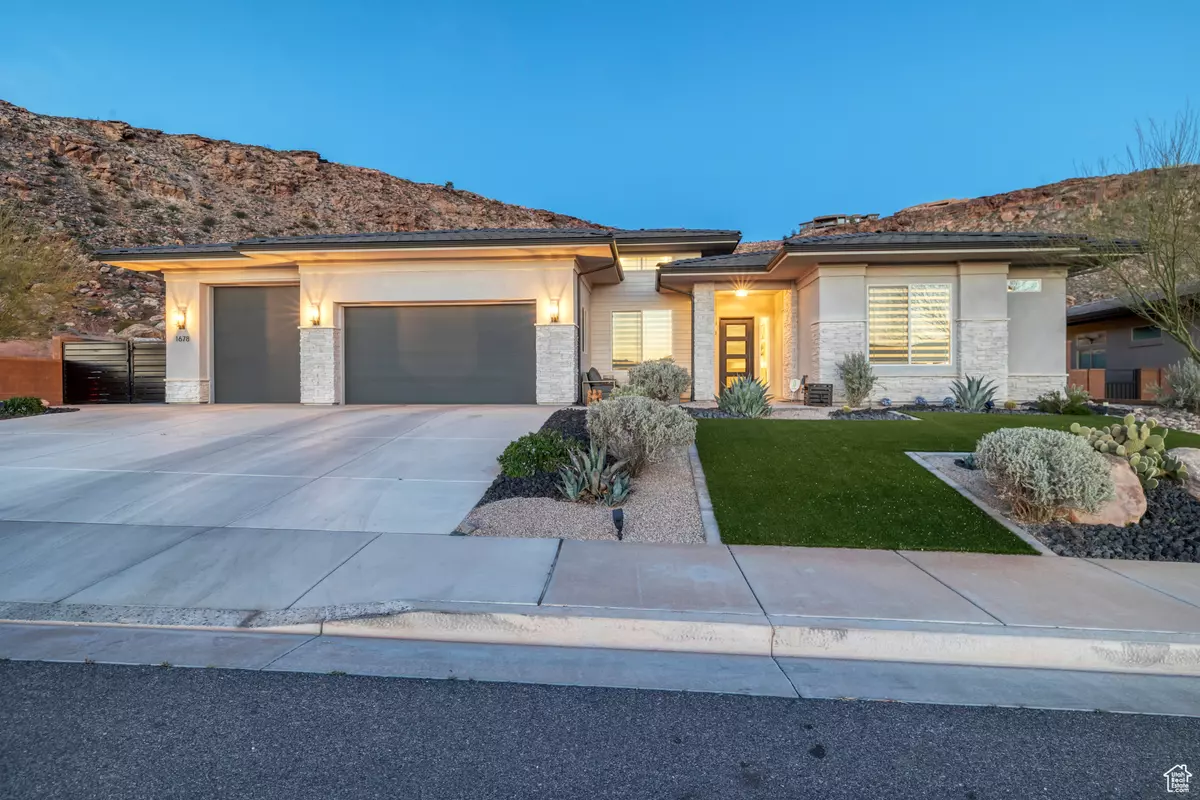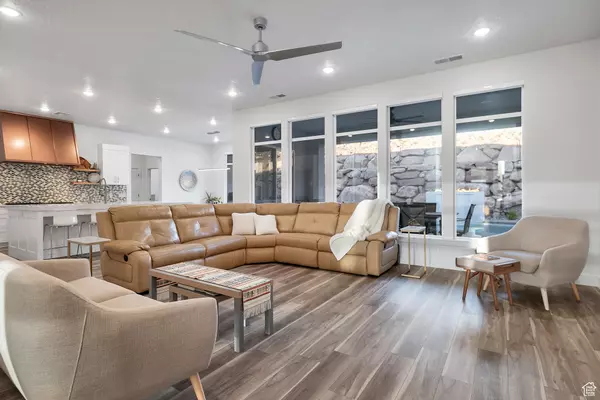$960,000
$975,000
1.5%For more information regarding the value of a property, please contact us for a free consultation.
4 Beds
4 Baths
3,000 SqFt
SOLD DATE : 05/20/2024
Key Details
Sold Price $960,000
Property Type Single Family Home
Sub Type Single Family Residence
Listing Status Sold
Purchase Type For Sale
Square Footage 3,000 sqft
Price per Sqft $320
Subdivision Cottam Cove Ph 3
MLS Listing ID 1987922
Sold Date 05/20/24
Style Rambler/Ranch
Bedrooms 4
Full Baths 3
Half Baths 1
Construction Status Blt./Standing
HOA Fees $13/mo
HOA Y/N Yes
Abv Grd Liv Area 3,000
Year Built 2020
Lot Size 0.260 Acres
Acres 0.26
Lot Dimensions 0.0x0.0x0.0
Property Description
Where luxury meets affordability. Welcome to this spectacular parade like rambler. One of the only custom built homes in the subdivision with every upgrade you can imagine! As you enter you are greeted by a massive black iron front door with screen option. The 12' entry way guides your sight to the spectacular water & fire feature of the outside pool sitting deep past the living space thru the wall to ceiling picturesque windows. To your immediate left as you enter you will find the office with 14' ceilings and imported glass barn doors that pop that contemporary modern look. Along side to the right of the front door is your exterior entrance to the attached casita, full bathroom, walk in closet and astounding sunset views facing west to the front of the property. As you make your way into the heart of the home, the professional upgraded gourmet chefs dream kitchen with matching Cafe double oven/stove combo and dishwasher pair perfectly with the Frigidaire Professional side by side refrigerator/freezer combo. The copper powdered stove hood boasts a beautiful feeling of comfort and excellence as its surrounded by a blue opalescent beach like stone backsplash. The hidden pantry includes a butlers shelve for all of your small appliance needs, lit by a skylight above. The great room and dinning allows for an entertaining atmosphere, with 10' ceilings throughout the entire home it displays your outside surrounding thru the gorgeous floor to top windows that are furnished with custom silhouette coverings, hidden when not down. You will find the second and third extra large bedrooms behind the kitchen area. A lovely spacious Jack & Jill double sink and private bathroom and tiled shower. With an ample laundry room, clothes rack, mud sink and sky light will surely bring joy to this common chore. You will encounter the master retreat on the opposite side of this home. As soon as you enter the private hall, you are greeted with picturesque windows displaying your spa like pool up against a private rock wall that holds the pinkest of sunsets. The master bath hosts a soaker tub and tiled dual shower head in a steam like setting. Every closet of this home are custom built with shelving and drawers and extend storage space all the way up to the 10' ceiling. You make your way back to your resort like back yard- no maintenance turf in front and equipped with an outdoor kitchen, built in BBQ, sink and refrigerator below a marble countertop and metal awning with party lights as you take a swim in your Pebble Tec 8' foot deep pool, UV filtration and LED lighting.
Location
State UT
County Washington
Area St. George; Bloomington
Zoning Single-Family
Rooms
Basement Slab
Primary Bedroom Level Floor: 1st
Master Bedroom Floor: 1st
Main Level Bedrooms 4
Interior
Interior Features Bar: Wet, Bath: Master, Bath: Sep. Tub/Shower, Disposal, Mother-in-Law Apt., Range/Oven: Free Stdng.
Heating Gas: Central
Cooling Central Air
Equipment Window Coverings
Fireplace false
Appliance Ceiling Fan, Dryer, Gas Grill/BBQ, Range Hood, Refrigerator, Washer, Water Softener Owned
Exterior
Exterior Feature Awning(s), Double Pane Windows, Lighting, Patio: Covered
Garage Spaces 3.0
Pool In Ground
Utilities Available Natural Gas Connected, Electricity Connected, Sewer Connected, Sewer: Public, Water Connected
View Y/N Yes
View Mountain(s)
Roof Type Tile
Present Use Single Family
Topography Curb & Gutter, Fenced: Full, Road: Paved, Secluded Yard, Sidewalks, Sprinkler: Auto-Full, View: Mountain
Porch Covered
Total Parking Spaces 3
Private Pool true
Building
Lot Description Curb & Gutter, Fenced: Full, Road: Paved, Secluded, Sidewalks, Sprinkler: Auto-Full, View: Mountain
Story 1
Sewer Sewer: Connected, Sewer: Public
Water Culinary
Structure Type Stone,Stucco
New Construction No
Construction Status Blt./Standing
Schools
Elementary Schools Crimson View
School District Washington
Others
Senior Community No
Tax ID SG-CTC-3-68
Acceptable Financing Cash, Conventional
Horse Property No
Listing Terms Cash, Conventional
Financing Conventional
Read Less Info
Want to know what your home might be worth? Contact us for a FREE valuation!

Our team is ready to help you sell your home for the highest possible price ASAP
Bought with NON-MLS








