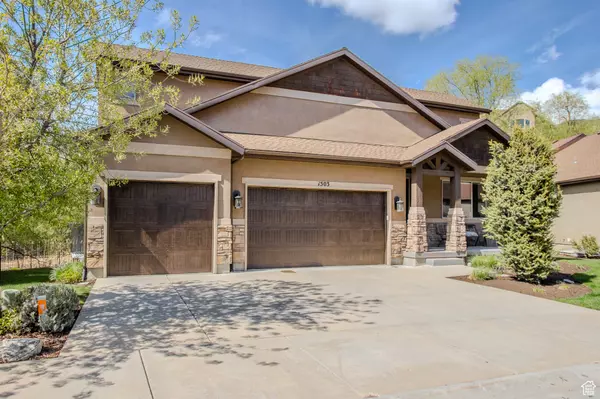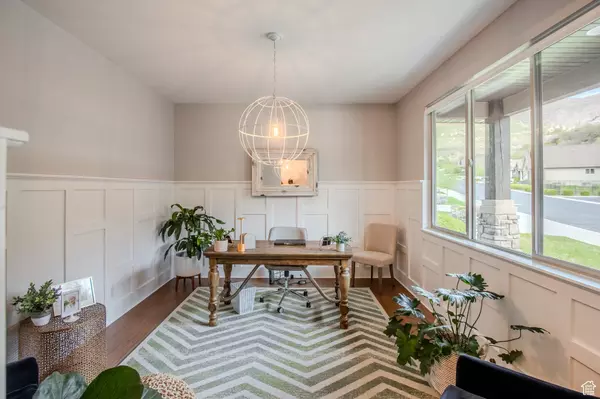$968,000
$970,000
0.2%For more information regarding the value of a property, please contact us for a free consultation.
5 Beds
5 Baths
3,623 SqFt
SOLD DATE : 05/22/2024
Key Details
Sold Price $968,000
Property Type Single Family Home
Sub Type Single Family Residence
Listing Status Sold
Purchase Type For Sale
Square Footage 3,623 sqft
Price per Sqft $267
Subdivision Deer Cove
MLS Listing ID 1993193
Sold Date 05/22/24
Style Rambler/Ranch
Bedrooms 5
Full Baths 3
Half Baths 1
Three Quarter Bath 1
Construction Status Blt./Standing
HOA Fees $345/mo
HOA Y/N Yes
Abv Grd Liv Area 2,123
Year Built 2014
Annual Tax Amount $5,024
Lot Size 3,049 Sqft
Acres 0.07
Lot Dimensions 51.0x60.0x51.0
Property Description
This exquisite home in Fruit Heights, Utah offers the perfect blend of luxury and convenience. Situated in a gated community, this property provides the ultimate main level living experience. With all your essential amenities on the main floor, including a spacious master bedroom with vaulted ceilings and a cozy fireplace, a grandmaster bath with elegant tile floors and granite countertops, and a gourmet kitchen with abundant cabinets and a granite island, you'll have everything you need right at your fingertips. The main level also features a laundry room, an office space, and access to your own private covered deck, perfect for enjoying the beautiful views. The basement boasts a large family room with a gaming nook, two additional bedrooms, and plenty of natural light flowing in through the ample windows. This community has been voted "Community of the Year" for its outstanding amenities and easy access to the nearby foothills. Residents can take advantage of two gated entrances, walking trails, a clubhouse, pool, and fitness center. Plus, with the foothills just a short walk away, you can indulge in hiking and biking adventures whenever you please. Not only does this home offer an impressive 4,300 square feet of living space, but it also includes a 3 1/2 car garage, providing ample room for your vehicles and storage needs. Considering that the last home sold in this community went for $920,000 and had 3,600 square feet, this property offers exceptional value. One of the standout features of this home is its low-maintenance lifestyle. The homeowners association takes care of landscaping and snow removal, ensuring that you can enjoy a hassle-free living experience. Convenience is key in this neighborhood, with easy access to shopping centers, schools, and major highways and freeways just minutes away. In addition to its outstanding features and amenities, this neighborhood is perfect for active residents who appreciate the outdoors. The tree-lined streets create a picturesque setting, especially when beautifully lit at night. Overall, this home offers a truly desirable and luxurious lifestyle within a highly sought-after community. Don't miss out on this incredible opportunity!
Location
State UT
County Davis
Area Kaysville; Fruit Heights; Layton
Zoning Single-Family
Rooms
Basement Daylight, Full
Primary Bedroom Level Floor: 1st
Master Bedroom Floor: 1st
Main Level Bedrooms 1
Interior
Interior Features Bath: Master, Bath: Sep. Tub/Shower, Closet: Walk-In, Den/Office, Disposal, Gas Log, Great Room, Oven: Double, Vaulted Ceilings, Granite Countertops
Heating Electric, Forced Air
Cooling Central Air
Flooring Carpet, Hardwood, Tile
Fireplaces Number 2
Fireplaces Type Insert
Equipment Fireplace Insert
Fireplace true
Window Features Blinds,Part
Appliance Microwave, Refrigerator
Laundry Electric Dryer Hookup, Gas Dryer Hookup
Exterior
Exterior Feature Deck; Covered, Double Pane Windows, Entry (Foyer), Sliding Glass Doors
Garage Spaces 3.0
Pool Gunite, Heated, In Ground
Community Features Clubhouse
Utilities Available Natural Gas Connected, Electricity Connected, Sewer Connected, Sewer: Public, Water Connected
View Y/N Yes
View Mountain(s)
Roof Type Asphalt
Present Use Single Family
Topography Curb & Gutter, Road: Paved, Secluded Yard, Sidewalks, Sprinkler: Auto-Full, Terrain, Flat, View: Mountain, Wooded, Private
Accessibility Accessible Hallway(s)
Total Parking Spaces 3
Private Pool true
Building
Lot Description Curb & Gutter, Road: Paved, Secluded, Sidewalks, Sprinkler: Auto-Full, View: Mountain, Wooded, Private
Faces South
Story 3
Sewer Sewer: Connected, Sewer: Public
Water Culinary, Secondary
Structure Type Asphalt,Stone,Stucco,Cement Siding
New Construction No
Construction Status Blt./Standing
Schools
Elementary Schools Morgan
Middle Schools Fairfield
High Schools Davis
School District Davis
Others
HOA Name www.hoastrategies.com
Senior Community No
Tax ID 07-257-0025
Acceptable Financing Cash, Conventional
Horse Property No
Listing Terms Cash, Conventional
Financing Cash
Read Less Info
Want to know what your home might be worth? Contact us for a FREE valuation!

Our team is ready to help you sell your home for the highest possible price ASAP
Bought with Chapman-Richards & Associates, Inc.







