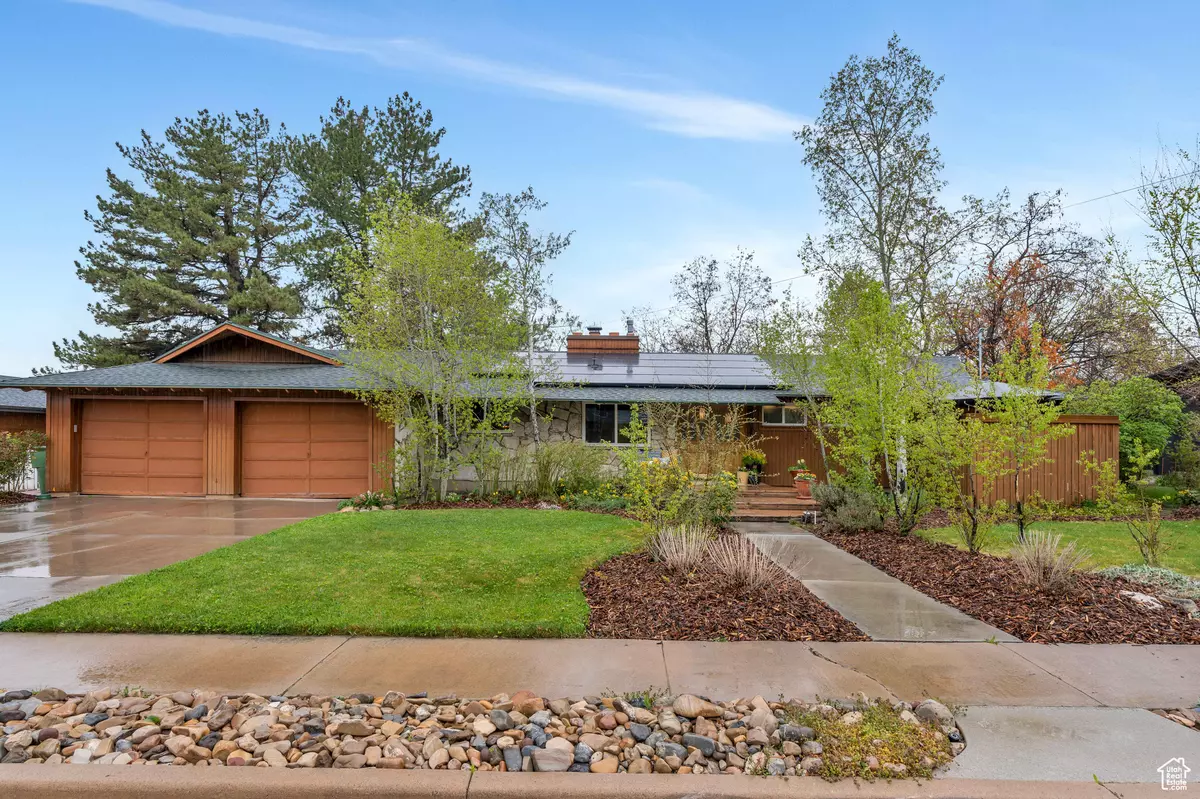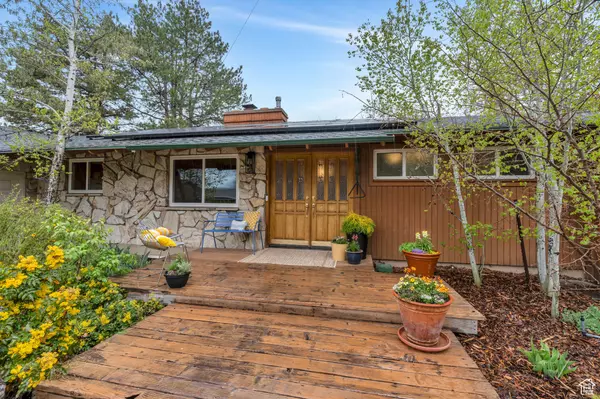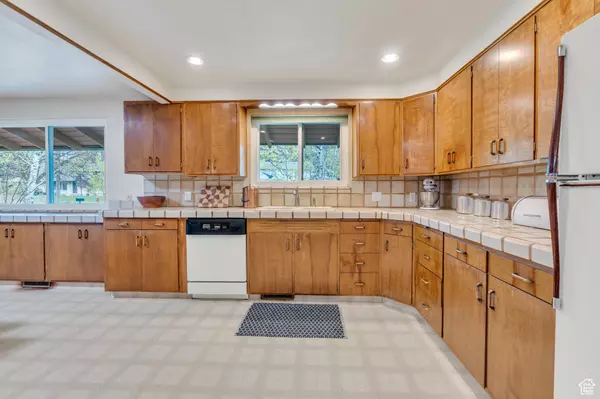$725,000
$675,000
7.4%For more information regarding the value of a property, please contact us for a free consultation.
5 Beds
3 Baths
3,200 SqFt
SOLD DATE : 05/22/2024
Key Details
Sold Price $725,000
Property Type Single Family Home
Sub Type Single Family Residence
Listing Status Sold
Purchase Type For Sale
Square Footage 3,200 sqft
Price per Sqft $226
Subdivision Country Club Estates
MLS Listing ID 1992540
Sold Date 05/22/24
Style Rambler/Ranch
Bedrooms 5
Full Baths 1
Three Quarter Bath 2
Construction Status Blt./Standing
HOA Y/N No
Abv Grd Liv Area 1,700
Year Built 1965
Annual Tax Amount $3,176
Lot Size 0.670 Acres
Acres 0.67
Lot Dimensions 0.0x0.0x0.0
Property Description
Open House Saturday, 4/20 12-4 pm. Nestled on the edge of Provo's east bench, this charming home offers serene living with stunning views and abundant indoor/outdoor spaces. Here's what makes it special: *Prime location with a .67 acre wooded lot, providing privacy and picturesque views of the valley and mountains. *Cozy courtyard oasis off the primary suite, perfect for relaxation amid lush greenery. *Spacious patio in the back with mountain views, ideal for entertaining or quiet evenings. *Well-designed layout featuring main level living, primary suite, and versatile additional bedroom/office/studio. *Bright living room and kitchen with two fireplaces and ample gathering space. *Convenient mudroom/laundry room leading to a two-car garage with extra storage. *Daylight basement with a family room, fireplace, built-in bookshelves, and flexible space for various activities. *Low-maintenance yard connecting to Lover's Lane trail and Provo River Parkway trail system. *Walkable neighborhood near schools, shops, restaurants, and amenities. *Well-maintained home with only three owners since 1965. *2 furnaces--new 10/21; A/C new 5/23; most windows replaced 2018; updated electrical 2018 *Square footage is approximate; buyer to verify all details.
Location
State UT
County Utah
Area Orem; Provo; Sundance
Zoning Single-Family
Rooms
Other Rooms Workshop
Basement Daylight, Entrance, Full, Walk-Out Access
Primary Bedroom Level Floor: 1st
Master Bedroom Floor: 1st
Main Level Bedrooms 2
Interior
Interior Features Alarm: Fire, Bath: Master, Den/Office, Disposal, Floor Drains, French Doors, Kitchen: Updated, Oven: Double, Range: Down Vent, Range: Gas, Range/Oven: Free Stdng.
Heating Gas: Central
Cooling Central Air
Flooring Carpet, Hardwood, Stone, Tile, Vinyl
Fireplaces Number 3
Equipment Hot Tub, Window Coverings, Workbench
Fireplace true
Window Features Blinds,Drapes,Full
Appliance Range Hood, Refrigerator, Water Softener Owned
Laundry Electric Dryer Hookup
Exterior
Exterior Feature Basement Entrance, Entry (Foyer), Lighting, Porch: Open, Walkout
Garage Spaces 2.0
Utilities Available Natural Gas Connected, Electricity Connected, Sewer Connected, Water Connected
View Y/N Yes
View Mountain(s), Valley
Roof Type Asphalt,Pitched
Present Use Single Family
Topography Curb & Gutter, Fenced: Part, Secluded Yard, Sprinkler: Auto-Full, Terrain, Flat, Terrain: Grad Slope, View: Mountain, View: Valley, Wooded, Private
Accessibility Single Level Living
Porch Porch: Open
Total Parking Spaces 2
Private Pool false
Building
Lot Description Curb & Gutter, Fenced: Part, Secluded, Sprinkler: Auto-Full, Terrain: Grad Slope, View: Mountain, View: Valley, Wooded, Private
Faces East
Story 2
Sewer Sewer: Connected
Water Culinary
Structure Type Asphalt,Brick,Cedar,Concrete,Frame,Stone
New Construction No
Construction Status Blt./Standing
Schools
Elementary Schools Edgemont
Middle Schools Centennial
High Schools Timpview
School District Provo
Others
Senior Community No
Tax ID 36-120-0007
Security Features Fire Alarm
Acceptable Financing Cash, Conventional
Horse Property No
Listing Terms Cash, Conventional
Financing Conventional
Read Less Info
Want to know what your home might be worth? Contact us for a FREE valuation!

Our team is ready to help you sell your home for the highest possible price ASAP
Bought with Lotus Real Estate







