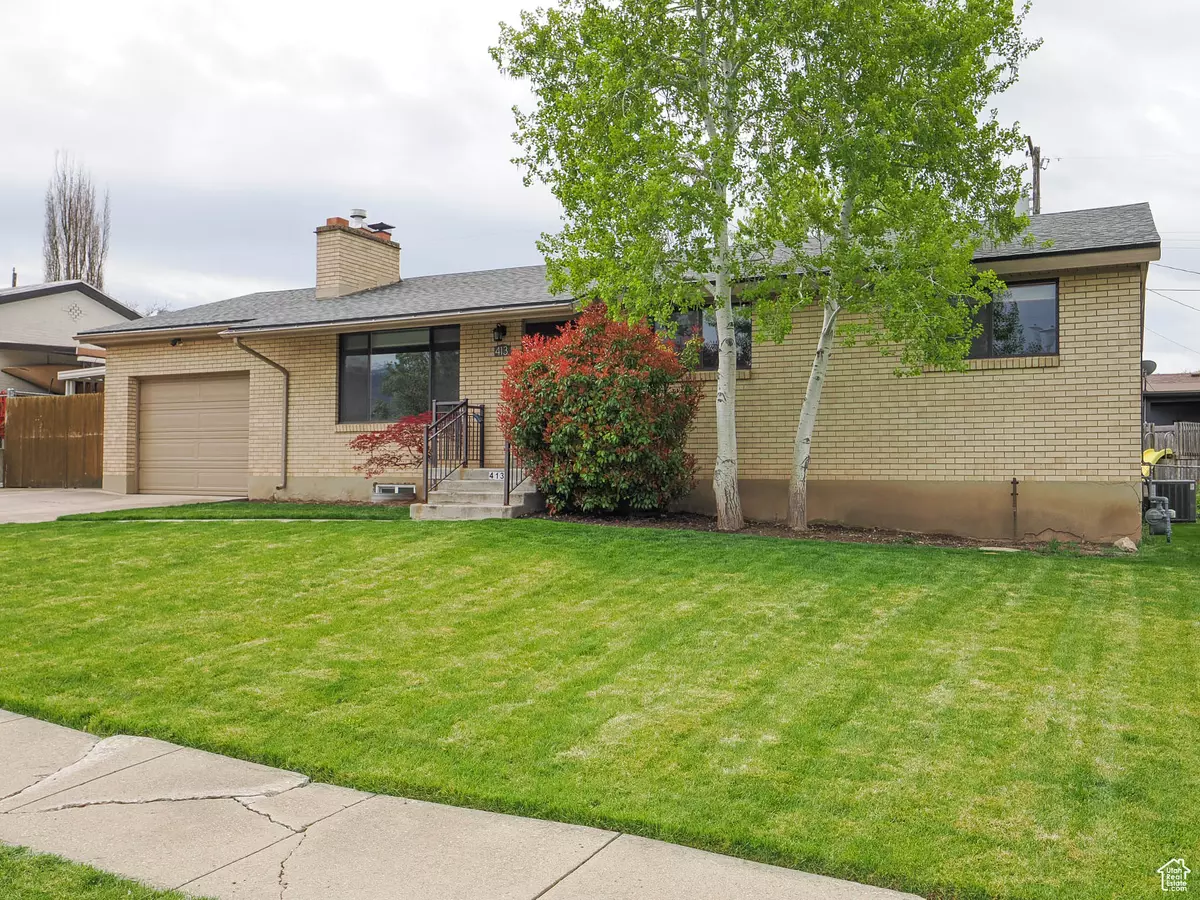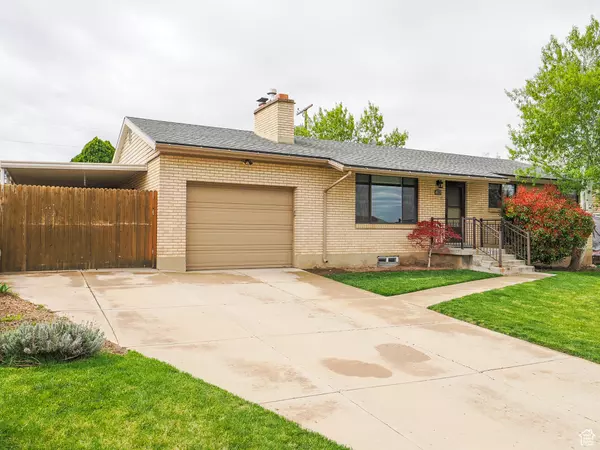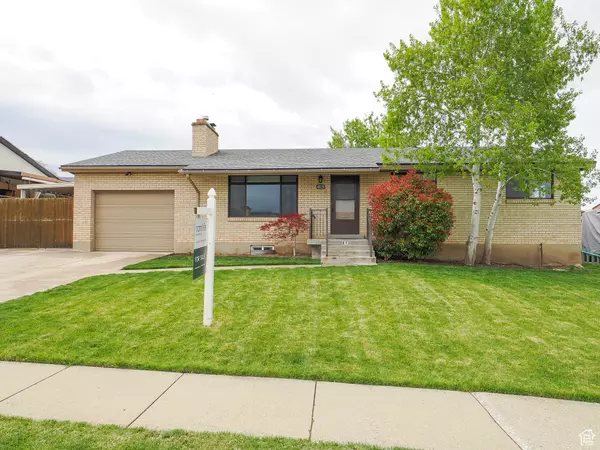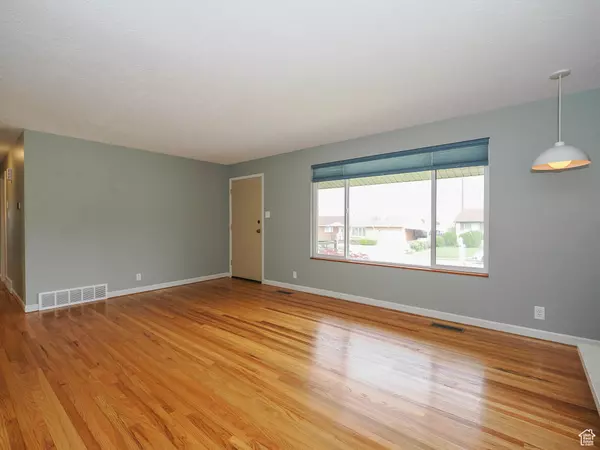$530,000
$525,000
1.0%For more information regarding the value of a property, please contact us for a free consultation.
4 Beds
1 Bath
2,268 SqFt
SOLD DATE : 05/21/2024
Key Details
Sold Price $530,000
Property Type Single Family Home
Sub Type Single Family Residence
Listing Status Sold
Purchase Type For Sale
Square Footage 2,268 sqft
Price per Sqft $233
Subdivision Linda Loma Acres
MLS Listing ID 1993243
Sold Date 05/21/24
Style Rambler/Ranch
Bedrooms 4
Three Quarter Bath 1
Construction Status Blt./Standing
HOA Y/N No
Abv Grd Liv Area 1,134
Year Built 1965
Annual Tax Amount $2,453
Lot Size 7,405 Sqft
Acres 0.17
Lot Dimensions 0.0x0.0x0.0
Property Description
*Multiple Offers Received**Charming brick home on a quiet street with great curb appeal, interior updates, and a Mid century, modern style. This well taken care of home offers an inviting living room featuring a gas fireplace and outdoor views of the mountains. The kitchen & dining area has ample storage and counter space and a sliding glass door that leads to a fenced backyard. Outside enjoy a deck for relaxing & entertaining, storage shed, automatic sprinklers, full landscaping, and a play-set for the kids. Inside the home features refinished hardwood floors, new paint, three bedrooms upstairs, and a newly remodeled three-quarter bathroom with washer & dryer hookups. Downstairs offers an additional bedroom, spacious living room with a built in desk, storage space, second laundry hookups, large area that can be created into additional bedroom(s), a future bathroom, and a possible second kitchen. Other great features include, an attached single car garage that enters into the kitchen, and a carport for additional parking. In 2023 the AC unit and roof were replaced and a solar attic fan was added. 2021 double-pane windows were installed and cellular blinds that can roll up or down were added. The community is located just minutes away from schools, parks, EOS Gym, shopping, dining, hiking & biking trails, and a simple commute to downtown Salt Lake City and Farmington Station Shopping Center.
Location
State UT
County Davis
Area Bntfl; Nsl; Cntrvl; Wdx; Frmtn
Zoning Single-Family
Rooms
Basement Full
Primary Bedroom Level Floor: 1st
Master Bedroom Floor: 1st
Main Level Bedrooms 3
Interior
Interior Features Bath: Master, Disposal, Floor Drains, Gas Log, Range: Countertop, Range/Oven: Built-In
Heating See Remarks, Gas: Central, Wood
Cooling Central Air
Flooring Hardwood, Tile
Fireplaces Number 2
Fireplaces Type Insert
Equipment Fireplace Insert, Play Gym, Storage Shed(s), Window Coverings
Fireplace true
Window Features See Remarks,Blinds,Shades
Appliance Microwave, Range Hood, Refrigerator, Water Softener Owned
Laundry Electric Dryer Hookup
Exterior
Exterior Feature Attic Fan, Deck; Covered, Double Pane Windows, Lighting, Sliding Glass Doors, Storm Doors, Patio: Open
Garage Spaces 1.0
Carport Spaces 1
Utilities Available Natural Gas Connected, Electricity Connected, Sewer Connected, Sewer: Public, Water Connected
View Y/N Yes
View Mountain(s)
Roof Type See Remarks,Asphalt
Present Use Single Family
Topography See Remarks, Curb & Gutter, Fenced: Full, Road: Paved, Secluded Yard, Sidewalks, Sprinkler: Auto-Full, Terrain, Flat, View: Mountain
Accessibility Grip-Accessible Features
Porch Patio: Open
Total Parking Spaces 2
Private Pool false
Building
Lot Description See Remarks, Curb & Gutter, Fenced: Full, Road: Paved, Secluded, Sidewalks, Sprinkler: Auto-Full, View: Mountain
Story 2
Sewer Sewer: Connected, Sewer: Public
Water Culinary, Irrigation: Pressure
Structure Type Brick
New Construction No
Construction Status Blt./Standing
Schools
Elementary Schools Boulton
Middle Schools South Davis
High Schools Woods Cross
School District Davis
Others
Senior Community No
Tax ID 05-015-0040
Acceptable Financing Cash, Conventional, FHA, VA Loan
Horse Property No
Listing Terms Cash, Conventional, FHA, VA Loan
Financing FHA
Read Less Info
Want to know what your home might be worth? Contact us for a FREE valuation!

Our team is ready to help you sell your home for the highest possible price ASAP
Bought with Windermere Real Estate








