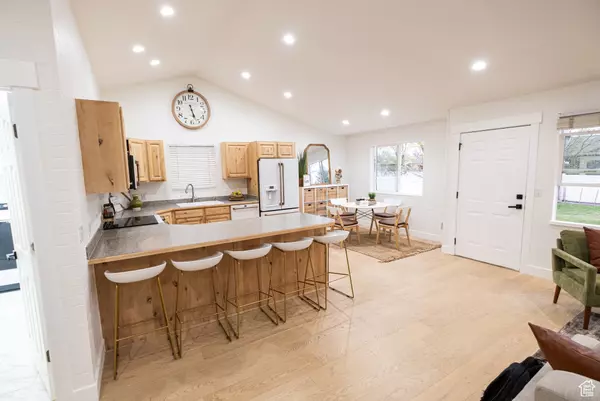$650,000
$649,900
For more information regarding the value of a property, please contact us for a free consultation.
4 Beds
3 Baths
2,872 SqFt
SOLD DATE : 05/23/2024
Key Details
Sold Price $650,000
Property Type Single Family Home
Sub Type Single Family Residence
Listing Status Sold
Purchase Type For Sale
Square Footage 2,872 sqft
Price per Sqft $226
Subdivision Kirks Fruit Ranch
MLS Listing ID 1988936
Sold Date 05/23/24
Style Rambler/Ranch
Bedrooms 4
Full Baths 2
Three Quarter Bath 1
Construction Status Blt./Standing
HOA Y/N No
Abv Grd Liv Area 1,457
Year Built 2003
Annual Tax Amount $2,380
Lot Size 0.270 Acres
Acres 0.27
Lot Dimensions 0.0x0.0x0.0
Property Description
Luckily for you, the buyer's financing few through so we're back on the market! So many updates in this beautiful home! Come see it while it lasts. This wonderful house is near schools, shopping, restaurants, and a short drive to the freeway, it's hard to beat this location. You'll find a seamless layout perfect for hosting, with a great room adjacent to the kitchen and dining area. Not to mention the massive yard, where you can spend countless summer nights relaxing, gardening, or barbecuing. There is a high potential for a basement rental or mother-in-law apartment. Plenty of parking is also available if you choose to add an ADU. New Water heater (March 2024), AC (~2020), Updated flooring, fireplace, tile, and Cafe designer appliances (end of 2022). Sauna and Cold Plunge are negotiable. Square footage figures are provided as a courtesy estimate only and were obtained from County Records. Buyer and Buyer's Broker to verify all information including square footage and acreage.
Location
State UT
County Utah
Area Pl Grove; Lindon; Orem
Zoning Single-Family
Rooms
Other Rooms Workshop
Basement Full
Primary Bedroom Level Floor: 1st
Master Bedroom Floor: 1st
Main Level Bedrooms 3
Interior
Interior Features Alarm: Security, Bar: Wet, Bath: Master, Closet: Walk-In, Den/Office, Disposal, Gas Log, Great Room, Range/Oven: Free Stdng., Vaulted Ceilings
Heating Forced Air
Cooling Central Air
Flooring Carpet, Laminate, Tile
Fireplaces Number 1
Equipment Alarm System, Storage Shed(s), Swing Set, Window Coverings, Workbench
Fireplace true
Window Features Blinds
Appliance Ceiling Fan, Dryer, Freezer, Microwave, Refrigerator, Washer
Laundry Electric Dryer Hookup
Exterior
Exterior Feature See Remarks, Awning(s), Double Pane Windows, Lighting, Storm Doors, Patio: Open
Garage Spaces 2.0
Utilities Available Natural Gas Connected, Electricity Connected, Sewer Connected, Water Connected
View Y/N Yes
View Mountain(s)
Roof Type Asphalt
Present Use Single Family
Topography Fenced: Full, Sidewalks, Sprinkler: Auto-Full, Terrain, Flat, View: Mountain, Private
Accessibility Accessible Hallway(s), Accessible Kitchen Appliances, Single Level Living
Porch Patio: Open
Total Parking Spaces 7
Private Pool false
Building
Lot Description Fenced: Full, Sidewalks, Sprinkler: Auto-Full, View: Mountain, Private
Story 2
Sewer Sewer: Connected
Water Culinary
Structure Type Brick,Stucco
New Construction No
Construction Status Blt./Standing
Schools
Elementary Schools Aspen
Middle Schools Oak Canyon
High Schools Timpanogos
School District Alpine
Others
Senior Community No
Tax ID 44-159-0116
Security Features Security System
Acceptable Financing Cash, Conventional, FHA, VA Loan
Horse Property No
Listing Terms Cash, Conventional, FHA, VA Loan
Financing FHA
Read Less Info
Want to know what your home might be worth? Contact us for a FREE valuation!

Our team is ready to help you sell your home for the highest possible price ASAP
Bought with KW WESTFIELD








