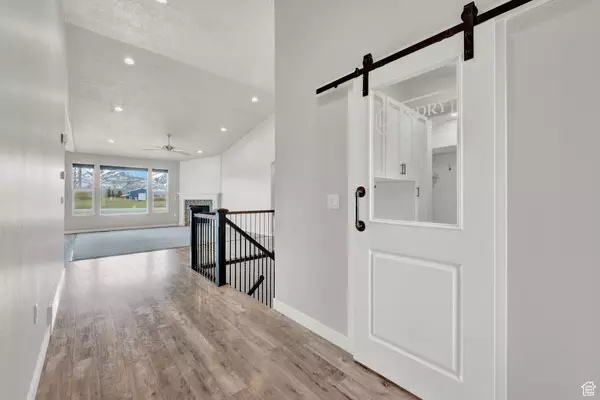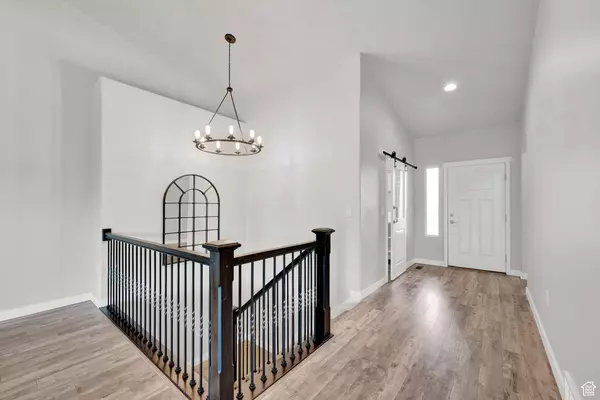$703,000
$725,000
3.0%For more information regarding the value of a property, please contact us for a free consultation.
6 Beds
3 Baths
3,668 SqFt
SOLD DATE : 05/22/2024
Key Details
Sold Price $703,000
Property Type Single Family Home
Sub Type Single Family Residence
Listing Status Sold
Purchase Type For Sale
Square Footage 3,668 sqft
Price per Sqft $191
Subdivision Harmony Place Prud N
MLS Listing ID 1997147
Sold Date 05/22/24
Style Rambler/Ranch
Bedrooms 6
Full Baths 3
Construction Status Blt./Standing
HOA Fees $60/mo
HOA Y/N Yes
Abv Grd Liv Area 1,834
Year Built 2018
Annual Tax Amount $3,246
Lot Size 6,969 Sqft
Acres 0.16
Lot Dimensions 0.0x0.0x0.0
Property Description
Welcome to your dream home with mountain views and the tranquility of no backyard neighbors. Step inside to discover an inviting open layout and an updated kithcen, seamlessly blending spaciousness and warmth. With abundant livable space, including a generously-sized basement, there's ample room for relaxation and entertainment. Do not let the 2 car garage deter you - there is so much strorage as well as extra length and a workbench. Embrace the joys of outdoor living with a charming fire pit in the backyard, perfect for cozy gatherings. And thanks to solar panels, enjoy the luxury of minimal utility bills-averaging just $30 per month throughout the year. Say goodbye to front grass maintenance and hello to hassle-free living. Plus, with plenty of storage throughout the home, staying organized has never been easier. Call today for a private showing.
Location
State UT
County Davis
Area Kaysville; Fruit Heights; Layton
Zoning Single-Family
Rooms
Basement Full
Main Level Bedrooms 3
Interior
Interior Features Bath: Master, Bath: Sep. Tub/Shower, Closet: Walk-In, Disposal, Gas Log, Oven: Gas, Range: Gas, Range/Oven: Free Stdng., Vaulted Ceilings, Video Door Bell(s)
Heating Forced Air, Gas: Central, Active Solar
Cooling See Remarks, Central Air, Active Solar
Flooring Carpet, Laminate, Tile
Fireplaces Number 1
Equipment Storage Shed(s), Window Coverings
Fireplace true
Window Features Blinds
Appliance Ceiling Fan, Microwave, Range Hood, Refrigerator
Laundry Electric Dryer Hookup
Exterior
Exterior Feature Double Pane Windows, Entry (Foyer), Sliding Glass Doors, Storm Doors, Patio: Open
Garage Spaces 2.0
Utilities Available Natural Gas Connected, Electricity Connected, Sewer Connected, Sewer: Public, Water Connected
Amenities Available Other
View Y/N Yes
View Mountain(s)
Roof Type Asphalt
Present Use Single Family
Topography Curb & Gutter, Fenced: Full, Sidewalks, Sprinkler: Auto-Full, View: Mountain, Drip Irrigation: Auto-Full, Greywater Collection
Porch Patio: Open
Total Parking Spaces 7
Private Pool false
Building
Lot Description Curb & Gutter, Fenced: Full, Sidewalks, Sprinkler: Auto-Full, View: Mountain, Drip Irrigation: Auto-Full, Greywater Collection
Story 2
Sewer Sewer: Connected, Sewer: Public
Water Culinary
Structure Type Brick,Stucco
New Construction No
Construction Status Blt./Standing
Schools
Elementary Schools Sunburst Elementary
Middle Schools Shoreline Jr High
High Schools Layton
School District Davis
Others
HOA Name Community Solutions
Senior Community No
Tax ID 12-868-0195
Acceptable Financing Cash, Conventional, FHA, VA Loan
Horse Property No
Listing Terms Cash, Conventional, FHA, VA Loan
Financing Cash
Read Less Info
Want to know what your home might be worth? Contact us for a FREE valuation!

Our team is ready to help you sell your home for the highest possible price ASAP
Bought with NON-MLS








