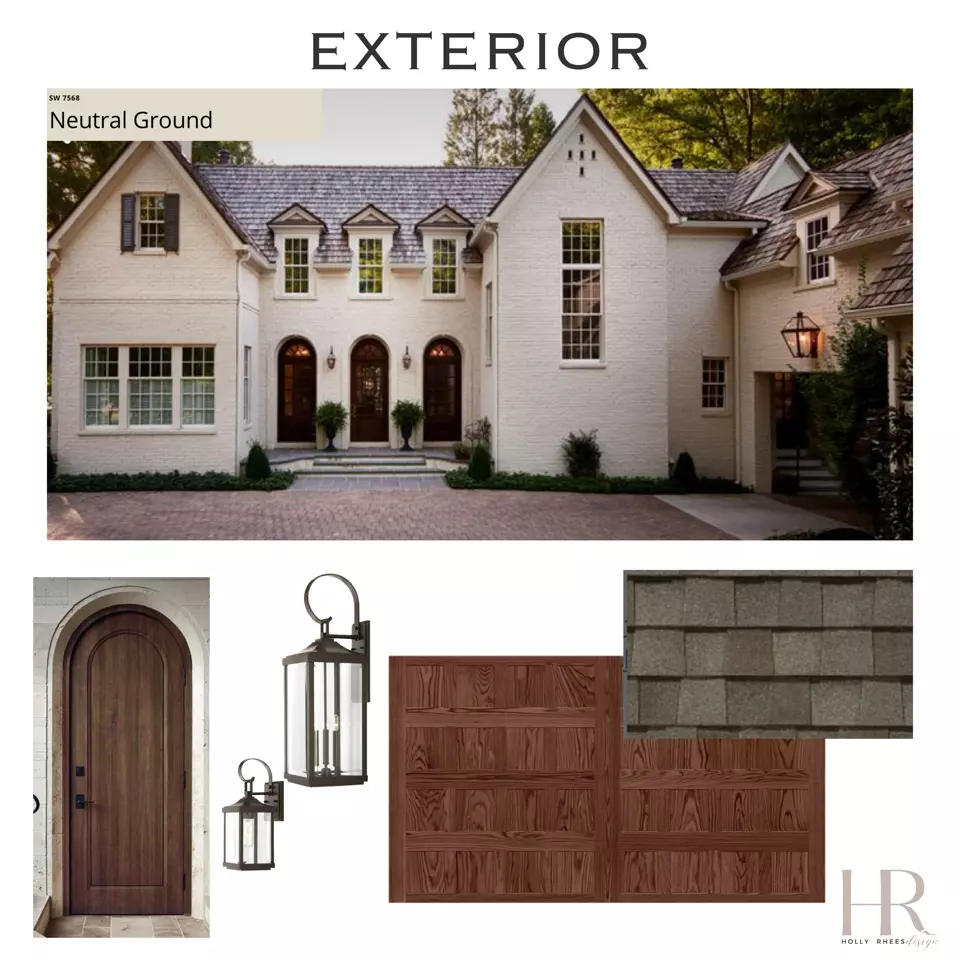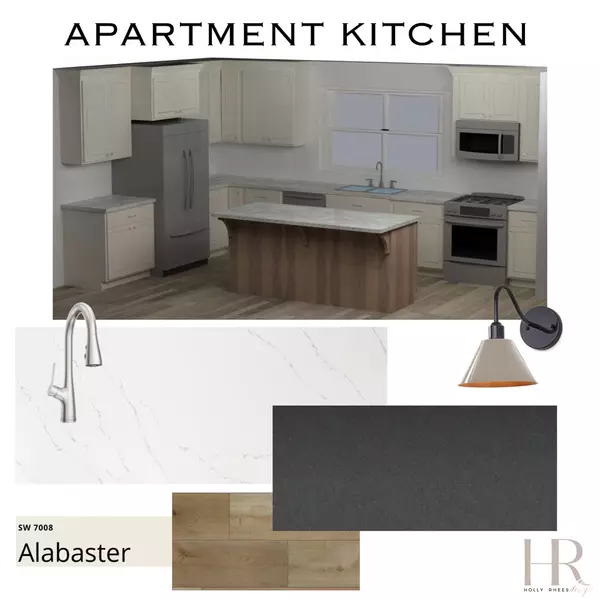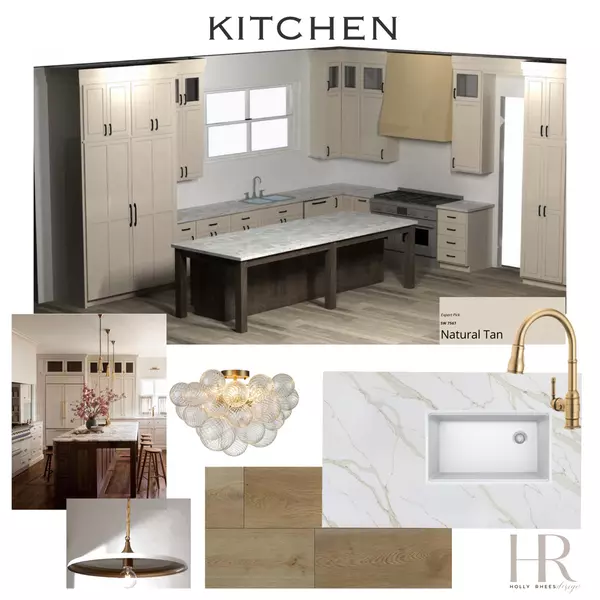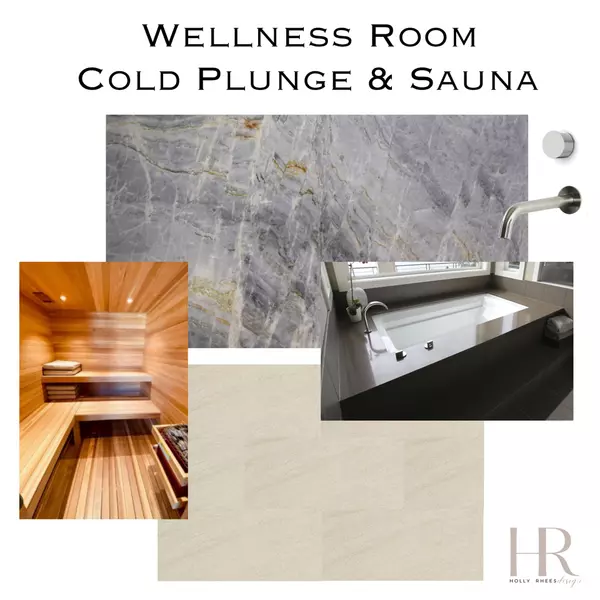$2,500,000
$2,394,900
4.4%For more information regarding the value of a property, please contact us for a free consultation.
8 Beds
7 Baths
6,595 SqFt
SOLD DATE : 05/24/2024
Key Details
Sold Price $2,500,000
Property Type Single Family Home
Sub Type Single Family Residence
Listing Status Sold
Purchase Type For Sale
Square Footage 6,595 sqft
Price per Sqft $379
MLS Listing ID 1976974
Sold Date 05/24/24
Style Stories: 2
Bedrooms 8
Full Baths 6
Half Baths 1
Construction Status Und. Const.
HOA Fees $45/mo
HOA Y/N Yes
Abv Grd Liv Area 4,517
Year Built 2024
Annual Tax Amount $1
Lot Size 0.460 Acres
Acres 0.46
Lot Dimensions 0.0x0.0x0.0
Property Description
Come see this traditionally timeless yet modern masterpiece. Beautiful views of the lake which is right at your doorstep, plus amazing mountain views. Inside you will find a two story entry and great room with huge windows to enjoy the views. Custom kitchen with integrated appliances and a butlers pantry. Main floor primary bedroom with beautiful en-suite bathroom, walk-in closet and laundry. Upper level features include bonus room with vaulted ceilings, and a spacious laundry room. Basement has everything you need: separate outside entry, full kitchen, spacious TV/family room area, laundry room, and the highlight being a wellness room with a cold plunge and sauna right off of your very own fitness room. Plenty of room for parking in the four car garage with EV charging. Above the garage is a separate one bedroom, one bath apartment. Built with efficiency in mind this home features one of the most efficient HVAC systems, from the Zip Systems, to Advantech flooring, to the white bib fiberglass insulation. You will not need to worry about your month to month energy bill. Square footage figures are provided as a courtesy estimate only. Buyer is advised to obtain an independent measurement. estimated time of completion May 31st. Estimated move in time July 1st.
Location
State UT
County Utah
Area Pl Grove; Lindon; Orem
Zoning Single-Family
Rooms
Basement Walk-Out Access
Primary Bedroom Level Floor: 1st
Master Bedroom Floor: 1st
Main Level Bedrooms 2
Interior
Interior Features Accessory Apt, Bath: Master, Bath: Sep. Tub/Shower, Closet: Walk-In, Den/Office, Disposal, Great Room, Jetted Tub, Kitchen: Second, Oven: Double, Range: Gas, Range/Oven: Free Stdng., Vaulted Ceilings, Granite Countertops, Smart Thermostat(s)
Cooling Central Air
Flooring Carpet, Hardwood, Tile
Fireplaces Number 1
Fireplaces Type Insert
Equipment Fireplace Insert
Fireplace true
Appliance Microwave, Range Hood
Laundry Electric Dryer Hookup
Exterior
Exterior Feature Basement Entrance, Double Pane Windows, Patio: Covered
Garage Spaces 4.0
Utilities Available Natural Gas Connected, Electricity Connected, Sewer Connected, Sewer: Public, Water Connected
Amenities Available Biking Trails, Clubhouse, Hiking Trails, Picnic Area, Playground, Pool, Spa/Hot Tub, Tennis Court(s)
Waterfront No
View Y/N Yes
View Lake, Mountain(s)
Roof Type Asphalt,Metal,Pitched
Present Use Single Family
Topography Corner Lot, Fenced: Part, Road: Paved, Sidewalks, Sprinkler: Auto-Full, Terrain, Flat, View: Lake, View: Mountain
Accessibility Accessible Doors, Accessible Hallway(s)
Porch Covered
Total Parking Spaces 4
Private Pool false
Building
Lot Description Corner Lot, Fenced: Part, Road: Paved, Sidewalks, Sprinkler: Auto-Full, View: Lake, View: Mountain
Story 3
Sewer Sewer: Connected, Sewer: Public
Water Culinary
Structure Type Asphalt,Brick,Stone,Cement Siding
New Construction Yes
Construction Status Und. Const.
Schools
Elementary Schools Vineyard
Middle Schools Lakeridge
High Schools Mountain View
School District Alpine
Others
HOA Name ACS
Senior Community No
Tax ID 43-264-0027
Acceptable Financing Cash, Conventional, VA Loan
Horse Property No
Listing Terms Cash, Conventional, VA Loan
Financing Conventional
Read Less Info
Want to know what your home might be worth? Contact us for a FREE valuation!

Our team is ready to help you sell your home for the highest possible price ASAP
Bought with KW WESTFIELD








