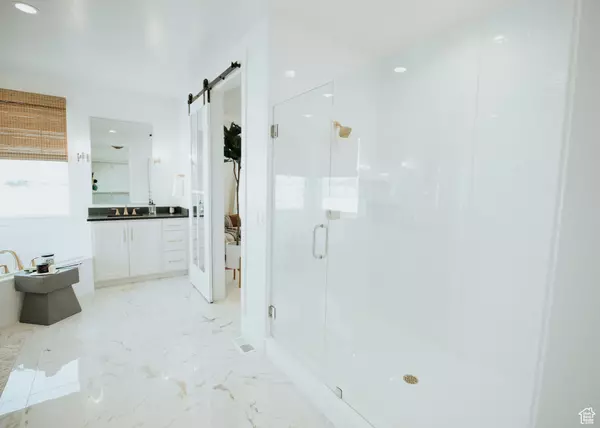$978,317
$978,317
For more information regarding the value of a property, please contact us for a free consultation.
4 Beds
3 Baths
5,214 SqFt
SOLD DATE : 05/23/2024
Key Details
Sold Price $978,317
Property Type Single Family Home
Sub Type Single Family Residence
Listing Status Sold
Purchase Type For Sale
Square Footage 5,214 sqft
Price per Sqft $187
Subdivision Taylor Meadows
MLS Listing ID 1977101
Sold Date 05/23/24
Style Rambler/Ranch
Bedrooms 4
Full Baths 3
Construction Status Blt./Standing
HOA Y/N No
Abv Grd Liv Area 2,609
Year Built 2024
Annual Tax Amount $1
Lot Size 0.340 Acres
Acres 0.34
Lot Dimensions 0.0x0.0x0.0
Property Description
Welcome to Lehi Taylor Meadows- a luxury new home community that is minutes-away from restaurants, shopping, outdoor activities, and the peaceful serenity of a quiet neighborhood. Be the first to live here, on a west facing lot with stunning views of Mt. Timpanogos from your massive backyard, perfect for summer nights. This home comes with an open concept rambler style living plan. A large kitchen island looks out over the great room and dining area, allowing natural light to flow through the house. The primary bedroom comes complete with a grand bathroom, spacious walk-in closet. Off the three additional spare bedrooms, there are two bathrooms with loads of counterspace and storage areas. An unfinished basement with 9-foot ceiling heights is full of potential! * *Photos reflect the same floorplan but may show upgrades that differ from actual selections. Actual inclusions, exclusions, and home specs can vary or change during the construction process be sure to contact listing agent for accurate home specs. Estimated completion is end of May/June, this is a rough estimate based on current timelines not a guarantee. 3D Matterport is of former model home of the same home plan, finishes and selections will vary.
Location
State UT
County Utah
Area Am Fork; Hlnd; Lehi; Saratog.
Zoning Single-Family
Rooms
Basement Daylight, See Remarks
Primary Bedroom Level Floor: 1st
Master Bedroom Floor: 1st
Main Level Bedrooms 4
Interior
Interior Features See Remarks, Bath: Master, Bath: Sep. Tub/Shower, Closet: Walk-In, Disposal, Great Room, Range/Oven: Free Stdng., Vaulted Ceilings
Cooling Central Air
Flooring Carpet, Laminate, Tile
Fireplace false
Window Features None
Appliance Ceiling Fan, Portable Dishwasher, Microwave
Laundry Electric Dryer Hookup
Exterior
Exterior Feature Double Pane Windows, Sliding Glass Doors
Garage Spaces 3.0
Utilities Available Natural Gas Connected, Electricity Connected, Sewer Connected, Water Connected
View Y/N No
Roof Type Asphalt
Present Use Single Family
Topography Curb & Gutter, Road: Paved
Accessibility See Remarks
Total Parking Spaces 6
Private Pool false
Building
Lot Description Curb & Gutter, Road: Paved
Faces North
Story 2
Sewer Sewer: Connected
Water Culinary
Structure Type See Remarks,Asphalt,Stone
New Construction No
Construction Status Blt./Standing
Schools
Elementary Schools None/Other
Middle Schools None/Other
High Schools None/Other
Others
Senior Community No
Tax ID 53-637-0013
Acceptable Financing Cash, Conventional, FHA, VA Loan
Horse Property No
Listing Terms Cash, Conventional, FHA, VA Loan
Financing Conventional
Read Less Info
Want to know what your home might be worth? Contact us for a FREE valuation!

Our team is ready to help you sell your home for the highest possible price ASAP
Bought with NON-MLS








