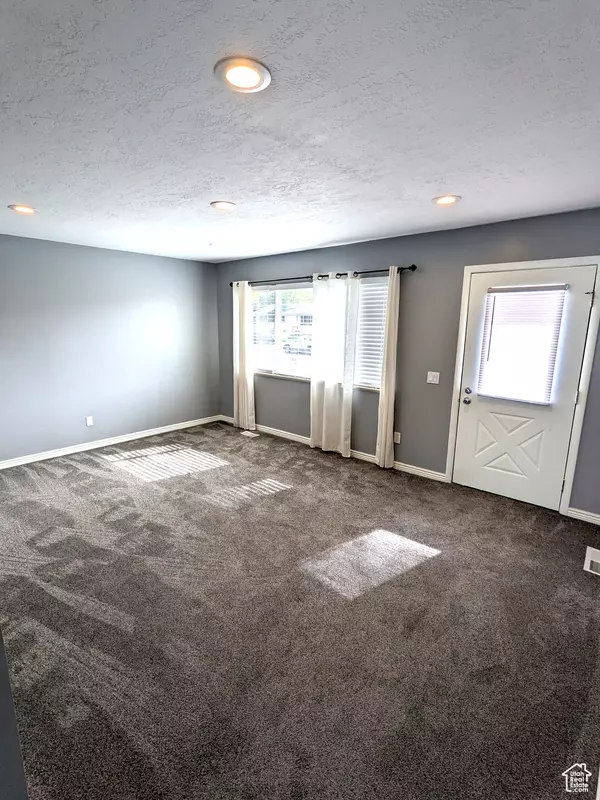$360,000
$365,000
1.4%For more information regarding the value of a property, please contact us for a free consultation.
4 Beds
2 Baths
2,066 SqFt
SOLD DATE : 05/24/2024
Key Details
Sold Price $360,000
Property Type Single Family Home
Sub Type Single Family Residence
Listing Status Sold
Purchase Type For Sale
Square Footage 2,066 sqft
Price per Sqft $174
Subdivision Southdale
MLS Listing ID 1994099
Sold Date 05/24/24
Style Rambler/Ranch
Bedrooms 4
Full Baths 2
Construction Status Blt./Standing
HOA Y/N No
Abv Grd Liv Area 1,033
Year Built 1978
Annual Tax Amount $1,941
Lot Size 10,018 Sqft
Acres 0.23
Lot Dimensions 82.0x125.0x82.0
Property Description
This 4-bedroom, 2-bathroom home boasts an array of features for comfortable living. The master bedroom impresses with its expansive size and includes separate his and hers closets. You'll find ample living space with two generously-sized areas, one on each floor. Storage is abundant throughout the home, including multiple closets and storage room to keep belongings organized. Step outside to enjoy the yard, complete with blackberry and raspberry bushes, as well as space designated for gardening and chickens. Owner is related to agent.
Location
State UT
County Box Elder
Area Trmntn; Thtchr; Hnyvl; Dwyvl
Zoning Single-Family
Rooms
Basement Full
Main Level Bedrooms 2
Interior
Interior Features Disposal, Kitchen: Updated, Range/Oven: Free Stdng.
Heating Forced Air, Gas: Central
Cooling Central Air
Flooring Carpet, Laminate, Tile
Fireplace false
Window Features Blinds
Appliance Portable Dishwasher, Dryer, Refrigerator, Washer
Laundry Electric Dryer Hookup
Exterior
Exterior Feature Double Pane Windows, Out Buildings, Patio: Covered
Utilities Available Natural Gas Connected, Electricity Connected, Sewer Connected, Sewer: Public, Water Connected
View Y/N No
Roof Type Asphalt
Present Use Single Family
Topography Curb & Gutter, Fenced: Part, Road: Paved, Sidewalks, Terrain, Flat
Porch Covered
Total Parking Spaces 4
Private Pool false
Building
Lot Description Curb & Gutter, Fenced: Part, Road: Paved, Sidewalks
Faces East
Story 2
Sewer Sewer: Connected, Sewer: Public
Water Culinary
Structure Type Aluminum
New Construction No
Construction Status Blt./Standing
Schools
Elementary Schools Mckinley
Middle Schools Alice C Harris
High Schools Bear River
School District Box Elder
Others
Senior Community No
Tax ID 05-069-0008
Horse Property No
Financing VA
Read Less Info
Want to know what your home might be worth? Contact us for a FREE valuation!

Our team is ready to help you sell your home for the highest possible price ASAP
Bought with Equity Real Estate








