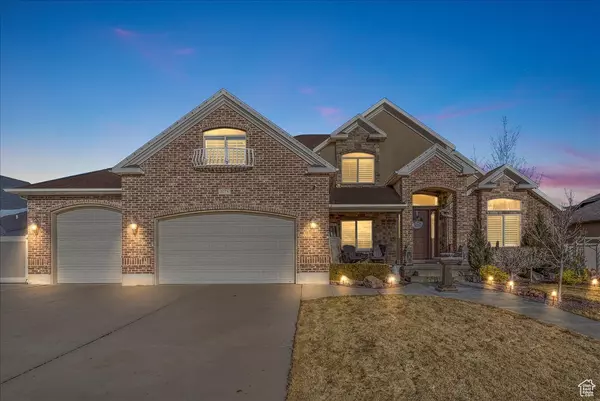$1,115,000
$1,150,000
3.0%For more information regarding the value of a property, please contact us for a free consultation.
6 Beds
4 Baths
4,790 SqFt
SOLD DATE : 05/28/2024
Key Details
Sold Price $1,115,000
Property Type Single Family Home
Sub Type Single Family Residence
Listing Status Sold
Purchase Type For Sale
Square Footage 4,790 sqft
Price per Sqft $232
Subdivision Mcmillan Farms Plat
MLS Listing ID 1977976
Sold Date 05/28/24
Style Stories: 2
Bedrooms 6
Full Baths 3
Half Baths 1
Construction Status Blt./Standing
HOA Y/N No
Abv Grd Liv Area 3,006
Year Built 2006
Annual Tax Amount $4,808
Lot Size 0.330 Acres
Acres 0.33
Lot Dimensions 100.0x140.0x100.0
Property Description
Experience the open space and privacy in this beautifully designed Riverton home. Perfect for families or anyone who craves room to spread out and relax. Culinary dreams come true in a kitchen that features deep cabinets and conveniently designed slide-out drawers. Stainless double ovens, mosaic backsplash, Premium range hood & granite countertops with center Island to ensure everything you need is within reach. Towering vaulted ceilings in the living room lead out to a Grand floor-to-ceiling window two-story sunroom currently used as a formal dining room. Relax for the evening in the large owner's suite with a cozy fireplace, vaulted ceilings, and a barn door leading to a grand bath with dual sink adult-height vanity. Five more bedrooms round out the sleeping quarters for this home - ALL spacious bedrooms have walk-in closets. The owner's suite closet has multiple banks of drawers, shoe shelves & ample space for a bench. Love to have family over for a fun night? Retreat to the basement where a multi-tier theater room awaits. A projector and a 7' x 12' screen for all your favorite shows or movies. A long-wet bar has a fridge and microwave to save trips to the kitchen for more popcorn & snacks. A wide walkout entrance allows guests to come and go with ease. The current wet bar could easily be converted to a kitchen for use as an ADU. Gas and electrical are behind the adjoining wall utility room. Need extra garage space? This 5-car garage is it. Two insulated doors 10'x9' & 9'x16'. Wall heater and ceiling fan to make it comfortable when the temps drop. A long row of wall-mounted storage cabinets is included. Is the outdoors your thing? Make your way to the backyard that boasts a spacious covered deck, wall-seat paver patio with fire pit & a lighted gazebo w/hot tub. And for those who love the sound of a bubbling brook, the large waterfall feature adds a nice ambiance to the festivities. This gem is located just south of the district which hosts a Megaplex theater, a plethora of shops and eating establishments, and quick access to Bangerter Highway. Interested in this Riverton marvel? Contact us today to schedule a viewing and step into the next chapter of your life.
Location
State UT
County Salt Lake
Area Wj; Sj; Rvrton; Herriman; Bingh
Zoning Single-Family
Rooms
Basement Entrance, Full, See Remarks
Primary Bedroom Level Floor: 1st
Master Bedroom Floor: 1st
Main Level Bedrooms 1
Interior
Interior Features See Remarks, Alarm: Fire, Alarm: Security, Bar: Wet, Bath: Master, Bath: Sep. Tub/Shower, Central Vacuum, Closet: Walk-In, Disposal, Floor Drains, Gas Log, Jetted Tub, Kitchen: Updated, Oven: Double, Range: Countertop, Vaulted Ceilings, Granite Countertops, Theater Room
Heating Forced Air, Gas: Central
Cooling Central Air
Flooring Carpet, Tile
Fireplaces Number 2
Fireplaces Type Insert
Equipment Alarm System, Fireplace Insert, Hot Tub, Window Coverings
Fireplace true
Window Features Blinds,Full,Plantation Shutters
Appliance Ceiling Fan, Microwave, Range Hood, Water Softener Owned
Laundry Electric Dryer Hookup
Exterior
Exterior Feature See Remarks, Basement Entrance, Deck; Covered, Double Pane Windows, Entry (Foyer), Greenhouse Windows, Lighting, Porch: Open
Garage Spaces 5.0
Utilities Available Natural Gas Connected, Electricity Connected, Sewer Connected, Sewer: Public, Water Connected
Waterfront No
View Y/N Yes
View Mountain(s)
Roof Type Asphalt
Present Use Single Family
Topography See Remarks, Curb & Gutter, Fenced: Full, Road: Paved, Sidewalks, Sprinkler: Auto-Full, Terrain, Flat, View: Mountain
Porch Porch: Open
Parking Type Covered, Parking: Uncovered, Rv Parking
Total Parking Spaces 10
Private Pool false
Building
Lot Description See Remarks, Curb & Gutter, Fenced: Full, Road: Paved, Sidewalks, Sprinkler: Auto-Full, View: Mountain
Faces South
Story 3
Sewer Sewer: Connected, Sewer: Public
Water Culinary, Irrigation: Pressure
Structure Type Brick,Stone,Stucco
New Construction No
Construction Status Blt./Standing
Schools
Elementary Schools Rose Creek
Middle Schools Oquirrh Hills
High Schools Riverton
School District Jordan
Others
Senior Community No
Tax ID 27-29-177-002
Security Features Fire Alarm,Security System
Acceptable Financing Cash, Conventional, VA Loan
Horse Property No
Listing Terms Cash, Conventional, VA Loan
Financing Conventional
Read Less Info
Want to know what your home might be worth? Contact us for a FREE valuation!

Our team is ready to help you sell your home for the highest possible price ASAP
Bought with Impact Realty








