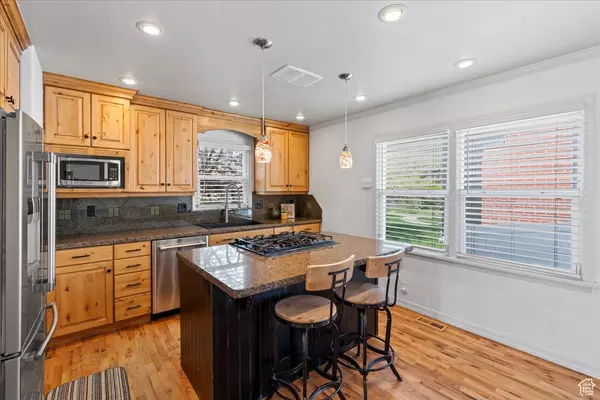$754,900
For more information regarding the value of a property, please contact us for a free consultation.
4 Beds
2 Baths
1,968 SqFt
SOLD DATE : 05/23/2024
Key Details
Property Type Single Family Home
Sub Type Single Family Residence
Listing Status Sold
Purchase Type For Sale
Square Footage 1,968 sqft
Price per Sqft $384
Subdivision Gold Hill Su
MLS Listing ID 1993218
Sold Date 05/23/24
Style Bungalow/Cottage
Bedrooms 4
Full Baths 2
Construction Status Blt./Standing
HOA Y/N No
Abv Grd Liv Area 984
Year Built 1953
Annual Tax Amount $3,519
Lot Size 6,098 Sqft
Acres 0.14
Lot Dimensions 0.0x0.0x0.0
Property Sub-Type Single Family Residence
Property Description
**IMPROVED PRICE** This darling Sugarhouse bungalow is located on a quaint tree lined street near the park and many local favorite restaurants & other amenities. The outside is charming with it's bright & cheerful red door, spring blooming flowers & mature trees, freshly landscaped yard, concrete walkway to the front door, front porch, long driveway leading to a two car garage (yes- a 2 CAR garage in Sugarhouse), and a large fenced backyard with the perfect deck area for enjoying a bbq & entertaining during the upcoming summer months. The inside of the home is open and inviting throughout w/four bedrooms, two bathrooms and two large family rooms (the downstairs room has a sink, which would be perfect for a theater/bar/etc). The kitchen has granite countertops, an island with pendant lighting, as well as, stainless appliances. Call today for a showing! Square footage figures are provided as a courtesy estimate only and were obtained from county records . Buyer is advised to obtain an independent measurement.
Location
State UT
County Salt Lake
Area Salt Lake City; Ft Douglas
Zoning Single-Family
Rooms
Basement Full
Main Level Bedrooms 2
Interior
Interior Features Alarm: Fire, Alarm: Security, Bar: Wet, Disposal, Oven: Gas, Range: Gas, Range/Oven: Built-In
Heating Gas: Central
Cooling Central Air
Flooring Hardwood, Laminate, Tile
Fireplaces Number 1
Fireplaces Type Fireplace Equipment
Equipment Alarm System, Fireplace Equipment
Fireplace true
Window Features Blinds,Drapes
Appliance Ceiling Fan, Trash Compactor, Dryer, Freezer, Gas Grill/BBQ, Microwave, Refrigerator, Washer, Water Softener Owned
Laundry Gas Dryer Hookup
Exterior
Exterior Feature Lighting, Patio: Covered, Porch: Open
Garage Spaces 2.0
Utilities Available Natural Gas Connected, Electricity Connected, Sewer Connected, Sewer: Public, Water Connected
View Y/N No
Roof Type Asphalt,Wood
Present Use Single Family
Topography Fenced: Part, Sidewalks, Sprinkler: Auto-Full
Porch Covered, Porch: Open
Total Parking Spaces 2
Private Pool false
Building
Lot Description Fenced: Part, Sidewalks, Sprinkler: Auto-Full
Story 2
Sewer Sewer: Connected, Sewer: Public
Structure Type Cedar
New Construction No
Construction Status Blt./Standing
Schools
Elementary Schools Dilworth
Middle Schools Hillside
High Schools Highland
School District Salt Lake
Others
Senior Community No
Tax ID 16-16-481-009
Security Features Fire Alarm,Security System
Acceptable Financing Cash, Conventional, FHA, VA Loan
Horse Property No
Listing Terms Cash, Conventional, FHA, VA Loan
Financing Conventional
Read Less Info
Want to know what your home might be worth? Contact us for a FREE valuation!

Our team is ready to help you sell your home for the highest possible price ASAP
Bought with Alliance Residential Real Estate LLC







