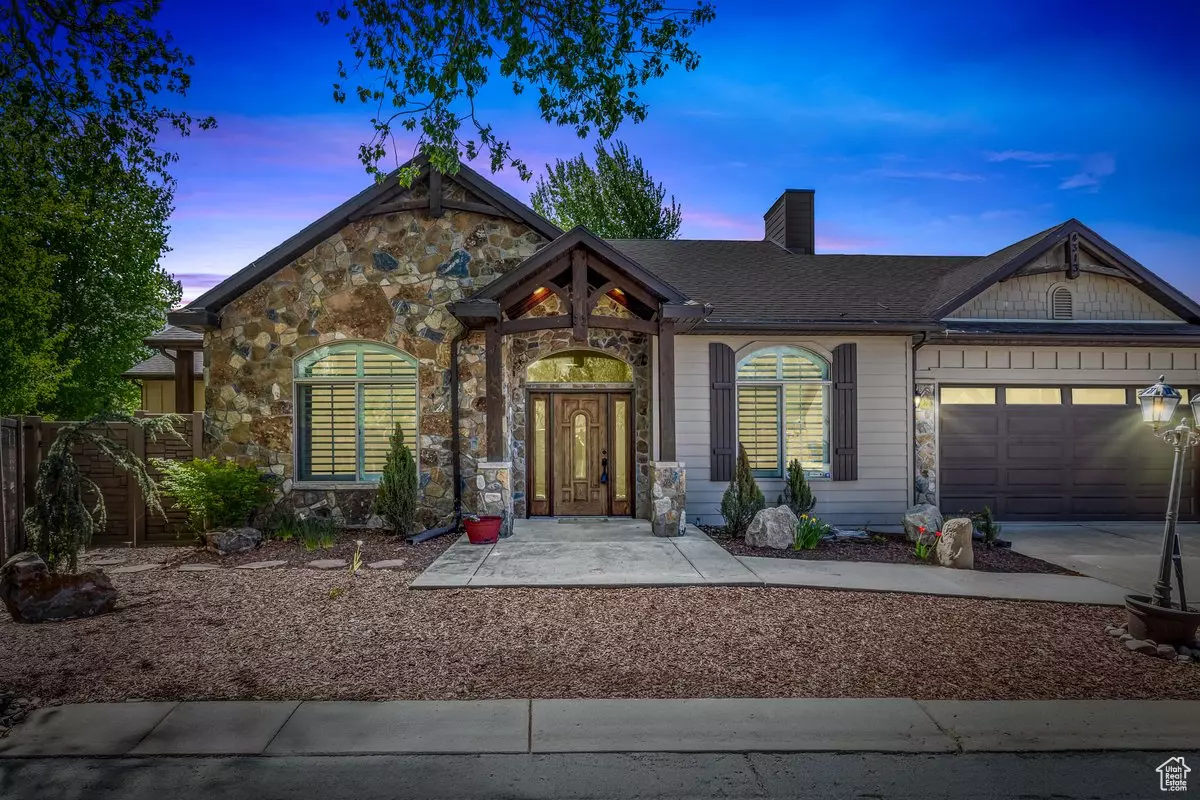$550,000
$535,000
2.8%For more information regarding the value of a property, please contact us for a free consultation.
3 Beds
2 Baths
1,918 SqFt
SOLD DATE : 05/28/2024
Key Details
Sold Price $550,000
Property Type Single Family Home
Sub Type Single Family Residence
Listing Status Sold
Purchase Type For Sale
Square Footage 1,918 sqft
Price per Sqft $286
Subdivision Parks Riverwalk
MLS Listing ID 1995894
Sold Date 05/28/24
Style Patio Home
Bedrooms 3
Full Baths 1
Three Quarter Bath 1
Construction Status Blt./Standing
HOA Fees $25/ann
HOA Y/N Yes
Abv Grd Liv Area 1,918
Year Built 2013
Annual Tax Amount $2,930
Lot Size 7,405 Sqft
Acres 0.17
Lot Dimensions 0.0x0.0x0.0
Property Description
Nestled within a secluded enclave, this charming residence offers the allure of one-level living, conveniently situated on a private road with easy access to a scenic river walking path and kayak trail. Set amidst the serene beauty of nature, this home invites you to experience tranquility and comfort from the moment you arrive. The thoughtfully designed landscaping surrounding the property features low-maintenance elements, ensuring that upkeep is minimal and allowing you to spend more time enjoying the peaceful surroundings. Step inside to discover a warm and inviting living space bathed in natural light. The heart of the home is the spacious kitchen, featuring a generous island and elegant granite countertops that provide both functionality and style. With ample pantry space, organizing essentials and stocking up on provisions is a breeze, ensuring convenience and ease in meal preparation. Adjacent to the kitchen, the dining area offers a cozy spot for enjoying meals with loved ones, maintaining a seamless connection with the surrounding natural beauty. Retreat to the comfort of the master suite, where peaceful nights await amidst serene surroundings. Two additional bedrooms offer versatility and comfort, providing space for guests, hobbies, or a home office. Outside, the meticulously landscaped yard beckons for relaxation and entertainment, offering a private retreat for alfresco dining and gatherings without the burden of extensive maintenance. This haven also boasts a spacious 3-car garage, with one side being tandem deep, providing ample space for vehicles, storage, or a workshop. Additionally, the home features a convenient central vacuum system, adding to the ease of maintenance and enhancing indoor air quality. Despite its tranquil setting, this haven is conveniently located close to a plethora of shopping and dining options, ensuring that everyday conveniences are within easy reach. Embrace the enchantment of tranquil bliss and make this haven your sanctuary away from the hustle and bustle of everyday life. Schedule your private tour today and embark on a journey to serene living.
Location
State UT
County Weber
Area Ogdn; W Hvn; Ter; Rvrdl
Zoning Single-Family
Direction TAKE 4300 S to 600 W and TURN RIGHT, THEN RIGHT on RIVERWALK DR, FOLLOW STREET all the way to the END and it is LAST HOUSE on the RIGHT.
Rooms
Basement Slab
Main Level Bedrooms 3
Interior
Interior Features Bath: Master, Central Vacuum, Range: Gas, Range/Oven: Built-In, Granite Countertops
Cooling Central Air
Flooring Carpet, Laminate, Tile
Fireplaces Number 1
Equipment Window Coverings
Fireplace true
Window Features Blinds,Plantation Shutters
Appliance Ceiling Fan, Dryer, Refrigerator, Washer
Laundry Electric Dryer Hookup
Exterior
Exterior Feature Entry (Foyer), Greenhouse Windows, Out Buildings, Patio: Open
Garage Spaces 3.0
Utilities Available Natural Gas Connected, Electricity Connected, Sewer Connected, Sewer: Public, Water Connected
Amenities Available Picnic Area, Snow Removal
View Y/N Yes
View Mountain(s)
Roof Type Asphalt
Present Use Single Family
Topography Cul-de-Sac, Curb & Gutter, Fenced: Part, Road: Paved, Secluded Yard, Sidewalks, Sprinkler: Auto-Full, Terrain, Flat, View: Mountain
Accessibility Accessible Hallway(s), Ground Level, Single Level Living, Customized Wheelchair Accessible
Porch Patio: Open
Total Parking Spaces 3
Private Pool false
Building
Lot Description Cul-De-Sac, Curb & Gutter, Fenced: Part, Road: Paved, Secluded, Sidewalks, Sprinkler: Auto-Full, View: Mountain
Story 1
Sewer Sewer: Connected, Sewer: Public
Water Culinary
Structure Type Clapboard/Masonite,Stone
New Construction No
Construction Status Blt./Standing
Schools
Elementary Schools Riverdale
Middle Schools T. H. Bell
High Schools Bonneville
School District Weber
Others
HOA Name Susan Kidman
Senior Community No
Tax ID 06-326-0010
Acceptable Financing Cash, Conventional, FHA, VA Loan
Horse Property No
Listing Terms Cash, Conventional, FHA, VA Loan
Financing Conventional
Read Less Info
Want to know what your home might be worth? Contact us for a FREE valuation!

Our team is ready to help you sell your home for the highest possible price ASAP
Bought with ERA Brokers Consolidated (Ogden)








