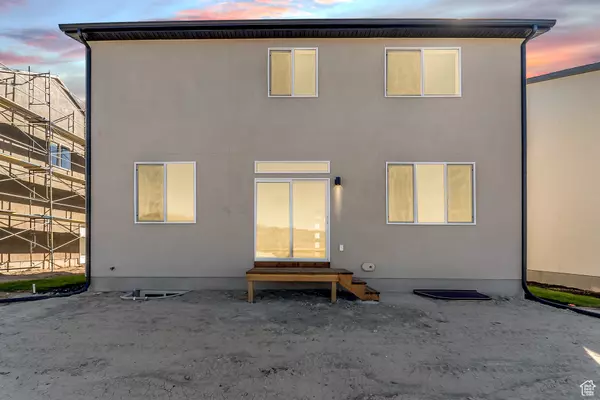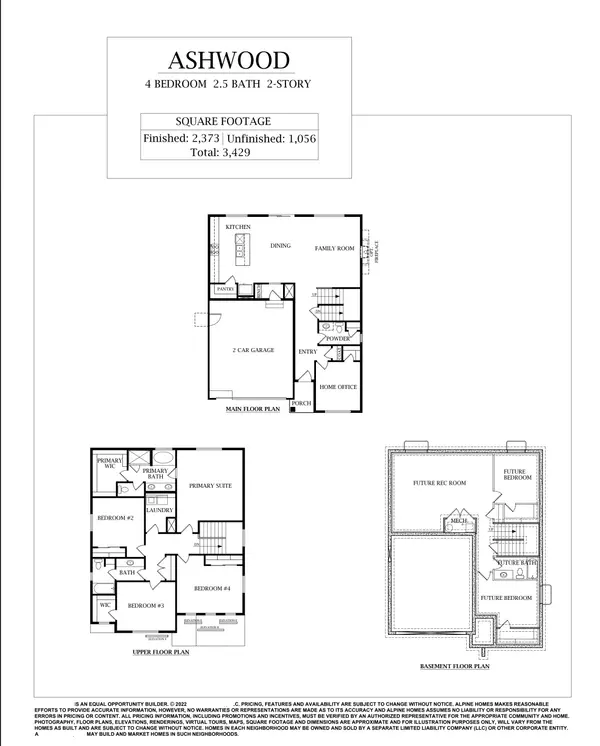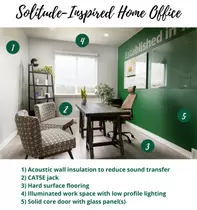$524,950
$524,950
For more information regarding the value of a property, please contact us for a free consultation.
5 Beds
3 Baths
3,429 SqFt
SOLD DATE : 05/24/2024
Key Details
Sold Price $524,950
Property Type Single Family Home
Sub Type Single Family Residence
Listing Status Sold
Purchase Type For Sale
Square Footage 3,429 sqft
Price per Sqft $153
Subdivision Brylee Farms
MLS Listing ID 1994081
Sold Date 05/24/24
Style Stories: 2
Bedrooms 5
Full Baths 2
Half Baths 1
Construction Status Blt./Standing
HOA Fees $32/mo
HOA Y/N Yes
Abv Grd Liv Area 2,373
Year Built 2023
Annual Tax Amount $1
Lot Size 4,791 Sqft
Acres 0.11
Lot Dimensions 0.0x0.0x0.0
Property Description
For a limited time, receive 10k towards closing costs and rate buydowns, when using Seller's Listed Lender, or 8k when using an outside lender. The promo is Valid for homes that reach mutual acceptance between 3/22/24 - 4/30/2. Remarkable Move-In Ready home nestled within the highly sought-after Brylee Farms community. Step inside and be greeted by a kitchen that will leave you in awe. Equipped with a gas range and stainless steel appliances, sleek quartz countertops, and soft-close cabinets, perfect for entertaining loved ones. The centerpiece of it all is the expansive island, providing ample space for hosting unforgettable gatherings. Indulge in the lap of luxury with generously sized bedrooms that exude comfort and tranquility. With acoustic wall insulation, you can escape the noise of the outside world and create your own oasis of serenity. Need a dedicated workspace? Look no further than the distraction-free home office complete with a CAT5E jack for seamless connectivity. Enjoy the convenience of pre-wired ceiling fans and a WiFi-capable garage door opener, adding modern touches to your everyday life. Upgraded LVP waterproof flooring enhances both style and functionality throughout the home. Marvel at the 9ft ceilings on the main level, adding an airy and open atmosphere to your living space. The exterior of the home is equally impressive, with a striking black garage door and black front windows that make a statement. A 50-gallon electric water heater ensures you have plenty of hot water for all your needs. But it doesn't end there the Brylee Farms community itself is a treasure trove of amenities. Delight in the clubhouse, take refreshing dips in the pool, explore the park, or stroll along the tranquil walking trails. Convenience is at your fingertips, with shopping centers, restaurants, and schools just moments away. Don't let this incredible opportunity slip through your fingers. Schedule a showing today and unlock the door to your dream home in Brylee Farms. Your best life awaits you!! Floorplan rendering is for marketing purposes only. The actual home may differ in features or options. (Ashwood Floor plan, Elev. "E"). All information is believed to be accurate, the buyer to verify all. Meet at the model home during our business hours Mon- Fri 12- 6 pm, Saturdays 11 am to 5 pm & CLOSED Sundays.
Location
State UT
County Utah
Area Am Fork; Hlnd; Lehi; Saratog.
Zoning Single-Family
Rooms
Basement Full
Primary Bedroom Level Floor: 2nd
Master Bedroom Floor: 2nd
Main Level Bedrooms 1
Interior
Interior Features See Remarks, Bath: Master, Bath: Sep. Tub/Shower, Closet: Walk-In, Den/Office, Disposal, Oven: Gas, Range: Gas, Range/Oven: Free Stdng.
Cooling Central Air
Flooring See Remarks, Carpet
Fireplace false
Window Features None
Appliance Microwave
Laundry Electric Dryer Hookup
Exterior
Exterior Feature Double Pane Windows, Porch: Open, Sliding Glass Doors
Garage Spaces 2.0
Pool In Ground
Community Features Clubhouse
Utilities Available Natural Gas Connected, Electricity Connected, Sewer Connected, Sewer: Public, Water Connected
Amenities Available Barbecue, Biking Trails, Clubhouse, Pets Permitted, Picnic Area, Playground, Pool
View Y/N Yes
View Mountain(s)
Roof Type Asphalt
Present Use Single Family
Topography Curb & Gutter, Road: Paved, Sidewalks, Sprinkler: Auto-Part, Terrain, Flat, View: Mountain, Drip Irrigation: Auto-Part
Porch Porch: Open
Total Parking Spaces 4
Private Pool true
Building
Lot Description Curb & Gutter, Road: Paved, Sidewalks, Sprinkler: Auto-Part, View: Mountain, Drip Irrigation: Auto-Part
Faces East
Story 3
Sewer Sewer: Connected, Sewer: Public
Water Culinary
Structure Type Asphalt,Stucco,Cement Siding
New Construction No
Construction Status Blt./Standing
Schools
Middle Schools Frontier
High Schools Cedar Valley
School District Alpine
Others
HOA Name Advantage Managment
Senior Community No
Tax ID 35-814-0407
Acceptable Financing Cash, Conventional, FHA, VA Loan
Horse Property No
Listing Terms Cash, Conventional, FHA, VA Loan
Financing FHA
Read Less Info
Want to know what your home might be worth? Contact us for a FREE valuation!

Our team is ready to help you sell your home for the highest possible price ASAP
Bought with Real Broker, LLC








