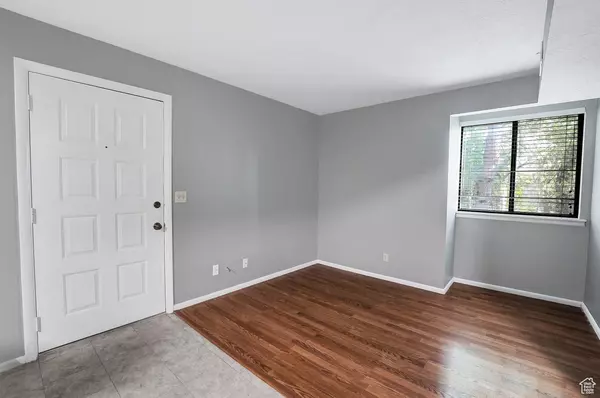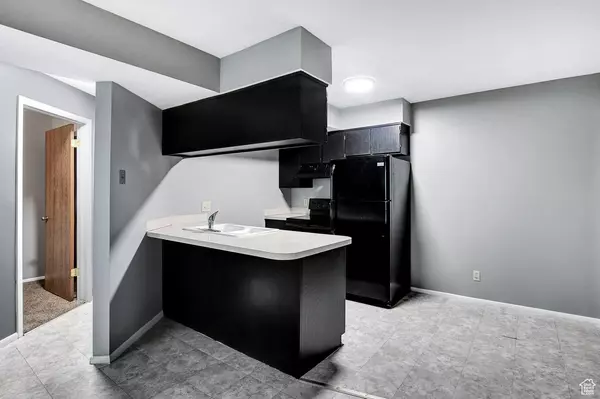$180,500
$182,000
0.8%For more information regarding the value of a property, please contact us for a free consultation.
1 Bed
1 Bath
544 SqFt
SOLD DATE : 05/17/2024
Key Details
Sold Price $180,500
Property Type Condo
Sub Type Condominium
Listing Status Sold
Purchase Type For Sale
Square Footage 544 sqft
Price per Sqft $331
Subdivision Millstone Manor
MLS Listing ID 1994756
Sold Date 05/17/24
Style Condo; Middle Level
Bedrooms 1
Full Baths 1
Construction Status Blt./Standing
HOA Fees $200/mo
HOA Y/N Yes
Abv Grd Liv Area 544
Year Built 1986
Annual Tax Amount $1,194
Lot Size 435 Sqft
Acres 0.01
Lot Dimensions 0.0x0.0x0.0
Property Description
Go and Show! Why pay Rent when you can BUY! This is a wonderful 1 bedroom, 1 bathroom condo that is well-maintained and located in a peaceful community in Ogden called Millstone Manor. The community offers great amenities like a swimming pool, BBQ picnic areas, covered parking and storage. This property is conveniently located near Weber State University and has easy access to hiking and biking trails along the Ogden River. You'll be able to enjoy the beautiful views of the creek and the shade trees surrounding the area. Please note that the square footage figures provided are an estimate only and were obtained from County Records. It's recommended that the buyer obtain an independent measurement for accurate information.
Location
State UT
County Weber
Area Ogdn; Farrw; Hrsvl; Pln Cty.
Zoning Multi-Family
Direction Building #2 is located across from the mailboxes. Walk through the breezeway and take the last set of stairs on the left to reach #35 on the second level.
Rooms
Primary Bedroom Level Floor: 1st
Master Bedroom Floor: 1st
Main Level Bedrooms 1
Interior
Heating Forced Air
Cooling Central Air
Flooring Carpet, Laminate, Vinyl
Fireplace false
Window Features Blinds
Appliance Dryer, Microwave, Range Hood, Refrigerator, Washer
Laundry Electric Dryer Hookup, Gas Dryer Hookup
Exterior
Exterior Feature Double Pane Windows, Lighting
Carport Spaces 1
Pool Gunite, Heated, In Ground
Utilities Available Natural Gas Connected, Electricity Connected, Sewer Connected, Water Connected
Amenities Available Barbecue, Insurance, Pet Rules, Picnic Area, Pool, Sewer Paid, Snow Removal, Trash, Water
View Y/N No
Roof Type Asphalt
Present Use Residential
Topography Curb & Gutter, Fenced: Part, Road: Paved, Sidewalks, Sprinkler: Auto-Full
Total Parking Spaces 1
Private Pool true
Building
Lot Description Curb & Gutter, Fenced: Part, Road: Paved, Sidewalks, Sprinkler: Auto-Full
Story 1
Sewer Sewer: Connected
Water Culinary
Structure Type Brick,Other
New Construction No
Construction Status Blt./Standing
Schools
Elementary Schools Gramercy
Middle Schools Mound Fort
High Schools Ben Lomond
School District Ogden
Others
HOA Name Jenny Stites
HOA Fee Include Insurance,Sewer,Trash,Water
Senior Community No
Tax ID 13-191-0012
Acceptable Financing Cash, Conventional, FHA, VA Loan
Horse Property No
Listing Terms Cash, Conventional, FHA, VA Loan
Financing Conventional
Read Less Info
Want to know what your home might be worth? Contact us for a FREE valuation!

Our team is ready to help you sell your home for the highest possible price ASAP
Bought with RE/MAX Community - Valley (Dig Team)







