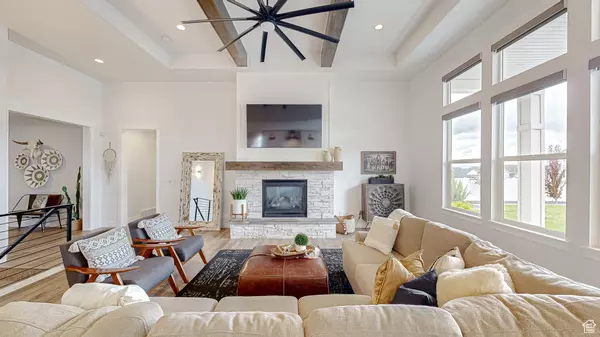$900,000
$885,000
1.7%For more information regarding the value of a property, please contact us for a free consultation.
3 Beds
3 Baths
5,086 SqFt
SOLD DATE : 05/29/2024
Key Details
Sold Price $900,000
Property Type Single Family Home
Sub Type Single Family Residence
Listing Status Sold
Purchase Type For Sale
Square Footage 5,086 sqft
Price per Sqft $176
Subdivision Harrison
MLS Listing ID 1997570
Sold Date 05/29/24
Style Rambler/Ranch
Bedrooms 3
Full Baths 2
Half Baths 1
Construction Status Blt./Standing
HOA Y/N No
Abv Grd Liv Area 2,486
Year Built 2018
Annual Tax Amount $3,979
Lot Size 0.470 Acres
Acres 0.47
Lot Dimensions 0.0x0.0x0.0
Property Description
THIS IS IT! Welcome to your Dream Home in Beautiful Elk Ridge! Situated on a generous .47 acre lot, this exquisite residence offers unparalleled breath-taking mountain views that are unlike any other along the Wasatch Front. As you enter, you'll find a home that effortlessly combines luxury finishes with ease of family living. The spacious family room is open to the kitchen and dining area. The entire living space has enormous windows allowing incredible views of the mountains and all windows have motorized roller shades. Enjoy the fabulous chef's kitchen with wall oven, gas cooktop, quartz countertops and a massive island for all your creative aspirations! There is a flex room off the kitchen that could be made into a butlers pantry or craft room. Charming transoms over all the doors and wood beams in the great room exude charm that is almost impossible to find in todays newer homes. Vaulted ceilings and wide hallways contribute to the overall feeling of spaciousness. The huge unfinished basement is a blank canvas waiting for you to create your future bedrooms and entertainment space. High-end landscape design graces both the front and back yards, and also includes the perfect entertaining space complete with a gas fire pit! The inspiring mountain backdrop is the perfect stage for hosting friends and family. If you've been wanting room for a detached garage or just extra storage for all the toys, this yard has room for all of it! The extra-wide, extra-deep garage will effortlessly house all your vehicles and has a hot/cold water spigot. Despite feeling like you are away from it all, this home is conveniently located within 10 minutes of shopping! With the new access road to the freeway - Loafer Mountain Parkway - driving to I-15 has never been easier! Don't miss what this amazing Elk Ridge home has to offer!
Location
State UT
County Utah
Area Payson; Elk Rg; Salem; Wdhil
Zoning Single-Family
Rooms
Basement Full
Main Level Bedrooms 3
Interior
Interior Features Bath: Master, Bath: Sep. Tub/Shower, Closet: Walk-In, Den/Office, Disposal, Gas Log, Great Room, Oven: Wall, Range: Gas, Vaulted Ceilings
Heating Forced Air, Gas: Central
Cooling Central Air
Flooring Carpet, Tile
Fireplaces Number 1
Equipment Window Coverings
Fireplace true
Window Features Shades
Appliance Ceiling Fan, Microwave, Range Hood, Water Softener Owned
Exterior
Exterior Feature Double Pane Windows, Entry (Foyer), Patio: Covered
Garage Spaces 3.0
Utilities Available Natural Gas Connected, Electricity Connected, Sewer Connected, Sewer: Public, Water Connected
View Y/N Yes
View Lake, Mountain(s), Valley
Roof Type Asphalt
Present Use Single Family
Topography Curb & Gutter, Fenced: Full, Secluded Yard, Sidewalks, Sprinkler: Auto-Full, Terrain, Flat, View: Lake, View: Mountain, View: Valley, Drip Irrigation: Auto-Full
Accessibility Accessible Hallway(s), Single Level Living
Porch Covered
Total Parking Spaces 3
Private Pool false
Building
Lot Description Curb & Gutter, Fenced: Full, Secluded, Sidewalks, Sprinkler: Auto-Full, View: Lake, View: Mountain, View: Valley, Drip Irrigation: Auto-Full
Faces West
Story 2
Sewer Sewer: Connected, Sewer: Public
Water Culinary
Structure Type Stone,Stucco
New Construction No
Construction Status Blt./Standing
Schools
Elementary Schools Mt Loafer
Middle Schools Salem Jr
High Schools Salem Hills
School District Nebo
Others
Senior Community No
Tax ID 41-809-0021
Acceptable Financing Cash, Conventional, FHA, VA Loan, USDA Rural Development
Horse Property No
Listing Terms Cash, Conventional, FHA, VA Loan, USDA Rural Development
Financing Conventional
Read Less Info
Want to know what your home might be worth? Contact us for a FREE valuation!

Our team is ready to help you sell your home for the highest possible price ASAP
Bought with Presidio Real Estate








